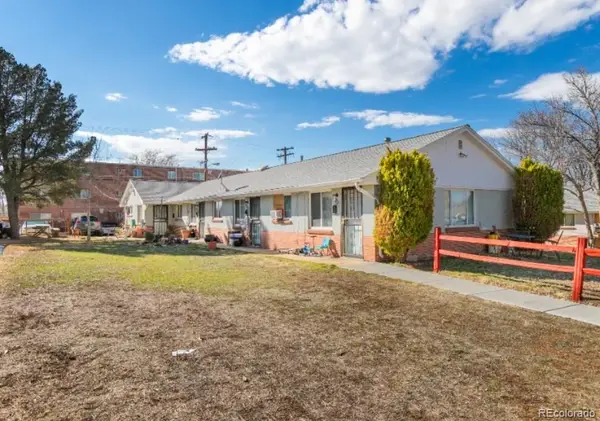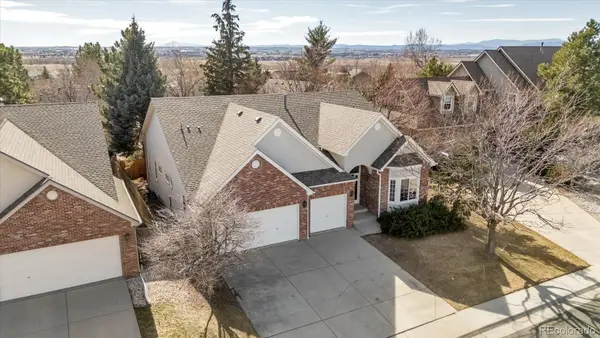3982 N Rome Street, Aurora, CO 80019
Local realty services provided by:Better Homes and Gardens Real Estate Kenney & Company
3982 N Rome Street,Aurora, CO 80019
$482,750
- 3 Beds
- 3 Baths
- 1,464 sq. ft.
- Single family
- Pending
Listed by: vanise fuquavfuqua@oakwoodhomesco.com,303-358-7452
Office: keller williams dtc
MLS#:9227726
Source:ML
Price summary
- Price:$482,750
- Price per sq. ft.:$329.75
About this home
The Shire – Efficient Design, Elevated Style in Green Valley Ranch Aurora Welcome to The Shire, where practical design meets elevated everyday living. This 2-story home offers 3 bedrooms, 2.5 baths, and 1,464 sq. ft. of well-used space, all set on a quiet cul-de-sac in the heart of Green Valley Ranch Aurora. From the moment you arrive, the curb appeal stands out—with a dimensional exterior, a welcoming front porch, and 5' privacy fencing. Inside, you'll find 9' ceilings and oversized windows that bring in natural light and expand the feel of the main level. The open-concept layout flows effortlessly through the great room—ideal for gathering, relaxing, or entertaining. Every finish has been carefully selected: luxury vinyl plank flooring, Shaw carpeting, Whirlpool appliances, Delta fixtures, and Sherwin-Williams paint throughout. The kitchen shines with a central dining island, stainless-steel sink, and contemporary countertops. Upstairs, retreat to your spacious primary suite featuring a walk-in closet, dual vanities, and a spa-style shower. The oversized 2-car garage provides plenty of room for storage and functionality.
An established master-planned community in Aurora, Green Valley Ranch gives you access to neighborhood parks, trails, community events, and a brand new clubhouse and pool coming in Fall of 2025. With nearby schools including Aurora Highlands PK–8 and Vista PEAK Preparatory, an award-winning golf course just minutes away, and all the daily conveniences nearby, it’s all here in Green Valley Ranch.
Contact an agent
Home facts
- Year built:2025
- Listing ID #:9227726
Rooms and interior
- Bedrooms:3
- Total bathrooms:3
- Full bathrooms:2
- Half bathrooms:1
- Living area:1,464 sq. ft.
Heating and cooling
- Cooling:Central Air
- Heating:Forced Air
Structure and exterior
- Roof:Shingle
- Year built:2025
- Building area:1,464 sq. ft.
- Lot area:0.1 Acres
Schools
- High school:Vista Peak
- Middle school:Harmony Ridge P-8
- Elementary school:Harmony Ridge P-8
Utilities
- Water:Public
- Sewer:Public Sewer
Finances and disclosures
- Price:$482,750
- Price per sq. ft.:$329.75
- Tax amount:$6,661 (2025)
New listings near 3982 N Rome Street
- Coming Soon
 $360,000Coming Soon3 beds -- baths
$360,000Coming Soon3 beds -- baths2448 S Victor Street #D, Aurora, CO 80014
MLS# 9470414Listed by: TRELORA REALTY, INC. - New
 $575,000Active4 beds 4 baths2,130 sq. ft.
$575,000Active4 beds 4 baths2,130 sq. ft.1193 Akron Street, Aurora, CO 80010
MLS# 6169633Listed by: MODESTATE - Coming SoonOpen Sun, 11am to 1pm
 $850,000Coming Soon4 beds 4 baths
$850,000Coming Soon4 beds 4 baths6525 S Newcastle Way, Aurora, CO 80016
MLS# 4407611Listed by: COMPASS - DENVER - New
 $450,000Active3 beds 3 baths1,932 sq. ft.
$450,000Active3 beds 3 baths1,932 sq. ft.23492 E Chenango Place, Aurora, CO 80016
MLS# 7254505Listed by: KM LUXURY HOMES - Coming SoonOpen Sat, 11am to 1pm
 $515,000Coming Soon4 beds 3 baths
$515,000Coming Soon4 beds 3 baths2597 S Dillon Street, Aurora, CO 80014
MLS# 9488913Listed by: REAL BROKER, LLC DBA REAL - Coming Soon
 $675,000Coming Soon4 beds 4 baths
$675,000Coming Soon4 beds 4 baths21463 E 59th Place, Aurora, CO 80019
MLS# 5268386Listed by: REDFIN CORPORATION - New
 $475,000Active3 beds 3 baths2,702 sq. ft.
$475,000Active3 beds 3 baths2,702 sq. ft.3703 S Mission Parkway, Aurora, CO 80013
MLS# 4282522Listed by: EXP REALTY, LLC - Open Sat, 11am to 2pmNew
 $1,069,000Active3 beds 3 baths5,308 sq. ft.
$1,069,000Active3 beds 3 baths5,308 sq. ft.6608 S White Crow Court, Aurora, CO 80016
MLS# 7762974Listed by: COMPASS - DENVER - Open Sat, 10am to 2pmNew
 $536,990Active3 beds 3 baths2,301 sq. ft.
$536,990Active3 beds 3 baths2,301 sq. ft.1662 S Gold Bug Way, Aurora, CO 80018
MLS# 4569853Listed by: MB TEAM LASSEN - Coming SoonOpen Sun, 12:01 to 3:05pm
 $600,000Coming Soon2 beds 2 baths
$600,000Coming Soon2 beds 2 baths14640 E Penwood Place, Aurora, CO 80015
MLS# 8701145Listed by: KELLER WILLIAMS AVENUES REALTY

