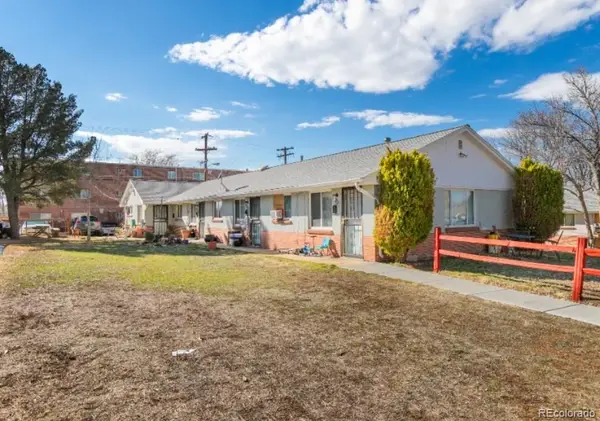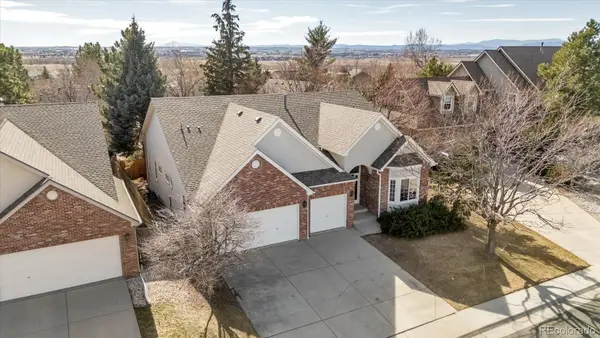3984 S Pitkin Way, Aurora, CO 80013
Local realty services provided by:Better Homes and Gardens Real Estate Kenney & Company
3984 S Pitkin Way,Aurora, CO 80013
$394,900
- 3 Beds
- 2 Baths
- 1,654 sq. ft.
- Single family
- Pending
Listed by: david madavid@resignature.com,303-513-1374
Office: signature real estate corp.
MLS#:4953770
Source:ML
Price summary
- Price:$394,900
- Price per sq. ft.:$238.75
About this home
Beautiful and spacious ranch home with great bones, a versatile layout, and endless potential. Whether you’re searching for your own residence or an investment property, this home is attractively priced to reflect its current condition.
Inside, you’ll find 3 bedrooms, 2 bathrooms, and multiple living areas, offering a flexible floor plan ready for updates and personal touches. The seller is arranging for the home to be professionally cleaned after tenant move-out, creating a fresh starting point for its next owner.
The fully fenced backyard provides privacy and plenty of room for outdoor entertaining, gardening, or pets. Conveniently located near parks, shopping, dining, and just minutes from E-470, I-225, and Cherry Creek State Park, the home combines comfort with accessibility.
As part of the highly rated Cherry Creek School District, this property offers both value and opportunity. With a little vision and effort, you can unlock its full potential and build lasting equity.
Don’t miss your chance—schedule a showing today!
Contact an agent
Home facts
- Year built:1978
- Listing ID #:4953770
Rooms and interior
- Bedrooms:3
- Total bathrooms:2
- Full bathrooms:1
- Living area:1,654 sq. ft.
Heating and cooling
- Heating:Forced Air
Structure and exterior
- Roof:Composition
- Year built:1978
- Building area:1,654 sq. ft.
- Lot area:0.17 Acres
Schools
- High school:Smoky Hill
- Middle school:Horizon
- Elementary school:Cimarron
Utilities
- Water:Public
- Sewer:Public Sewer
Finances and disclosures
- Price:$394,900
- Price per sq. ft.:$238.75
- Tax amount:$2,396 (2024)
New listings near 3984 S Pitkin Way
- Coming Soon
 $360,000Coming Soon3 beds -- baths
$360,000Coming Soon3 beds -- baths2448 S Victor Street #D, Aurora, CO 80014
MLS# 9470414Listed by: TRELORA REALTY, INC. - New
 $575,000Active4 beds 4 baths2,130 sq. ft.
$575,000Active4 beds 4 baths2,130 sq. ft.1193 Akron Street, Aurora, CO 80010
MLS# 6169633Listed by: MODESTATE - Coming SoonOpen Sun, 11am to 1pm
 $850,000Coming Soon4 beds 4 baths
$850,000Coming Soon4 beds 4 baths6525 S Newcastle Way, Aurora, CO 80016
MLS# 4407611Listed by: COMPASS - DENVER - New
 $450,000Active3 beds 3 baths1,932 sq. ft.
$450,000Active3 beds 3 baths1,932 sq. ft.23492 E Chenango Place, Aurora, CO 80016
MLS# 7254505Listed by: KM LUXURY HOMES - Coming SoonOpen Sat, 11am to 1pm
 $515,000Coming Soon4 beds 3 baths
$515,000Coming Soon4 beds 3 baths2597 S Dillon Street, Aurora, CO 80014
MLS# 9488913Listed by: REAL BROKER, LLC DBA REAL - Coming Soon
 $675,000Coming Soon4 beds 4 baths
$675,000Coming Soon4 beds 4 baths21463 E 59th Place, Aurora, CO 80019
MLS# 5268386Listed by: REDFIN CORPORATION - New
 $475,000Active3 beds 3 baths2,702 sq. ft.
$475,000Active3 beds 3 baths2,702 sq. ft.3703 S Mission Parkway, Aurora, CO 80013
MLS# 4282522Listed by: EXP REALTY, LLC - Open Sat, 11am to 2pmNew
 $1,069,000Active3 beds 3 baths5,308 sq. ft.
$1,069,000Active3 beds 3 baths5,308 sq. ft.6608 S White Crow Court, Aurora, CO 80016
MLS# 7762974Listed by: COMPASS - DENVER - Open Sat, 10am to 2pmNew
 $536,990Active3 beds 3 baths2,301 sq. ft.
$536,990Active3 beds 3 baths2,301 sq. ft.1662 S Gold Bug Way, Aurora, CO 80018
MLS# 4569853Listed by: MB TEAM LASSEN - Coming SoonOpen Sun, 12:01 to 3:05pm
 $600,000Coming Soon2 beds 2 baths
$600,000Coming Soon2 beds 2 baths14640 E Penwood Place, Aurora, CO 80015
MLS# 8701145Listed by: KELLER WILLIAMS AVENUES REALTY

