3992 N Rome Street, Aurora, CO 80019
Local realty services provided by:Better Homes and Gardens Real Estate Kenney & Company
3992 N Rome Street,Aurora, CO 80019
$419,990
- 3 Beds
- 3 Baths
- 1,464 sq. ft.
- Single family
- Pending
Listed by: vanise fuquavfuqua@oakwoodhomesco.com,303-358-7452
Office: keller williams dtc
MLS#:2338221
Source:ML
Price summary
- Price:$419,990
- Price per sq. ft.:$286.88
- Monthly HOA dues:$119
About this home
Discover the Jutland floorplan – a beautifully designed three-story single-family home offering 1,464 sq. ft. of functional living space. With 3 bedrooms, 2.5 bathrooms, and a 2-car insulated garage, this home delivers affordability, efficiency, and flexibility for today's homeowners. Located on a private cul-de-sac, this home stands out with its multi-dimensional exterior and exceptional curb appeal. Built by Oakwood Homes, a trusted builder known for innovative construction and energy-efficient designs, this home is designed to reduce maintenance costs while maximizing comfort and value. Plus, enjoy peace of mind with an 8-year construction warranty.aqw(Actual home may vary from artist’s renderings or photos.) An established master-planned community in Aurora, Green Valley Ranch gives you access to neighborhood parks, trails, community events, and a brand new clubhouse and pool coming in Fall of 2025. With nearby schools including Aurora Highlands PK–8 and Vista PEAK Preparatory, an award-winning golf course just minutes away, and all the daily conveniences nearby, it’s all here in Green Valley Ranch.An established master-planned community in Aurora, Green Valley Ranch gives you access to neighborhood parks, trails, community events, and a brand new clubhouse and pool coming in Fall of 2025. With nearby schools including Aurora Highlands PK–8 and Vista PEAK Preparatory, an award-winning golf course just minutes away, and all the daily conveniences nearby, it’s all here in Green Valley Ranch.
Contact an agent
Home facts
- Year built:2025
- Listing ID #:2338221
Rooms and interior
- Bedrooms:3
- Total bathrooms:3
- Full bathrooms:1
- Half bathrooms:1
- Living area:1,464 sq. ft.
Heating and cooling
- Cooling:Central Air
- Heating:Forced Air
Structure and exterior
- Roof:Shingle
- Year built:2025
- Building area:1,464 sq. ft.
- Lot area:0.09 Acres
Schools
- High school:Vista Peak
- Middle school:Harmony Ridge P-8
- Elementary school:Harmony Ridge P-8
Utilities
- Water:Public
- Sewer:Public Sewer
Finances and disclosures
- Price:$419,990
- Price per sq. ft.:$286.88
- Tax amount:$2,876 (2024)
New listings near 3992 N Rome Street
- Coming SoonOpen Sun, 12 to 3pm
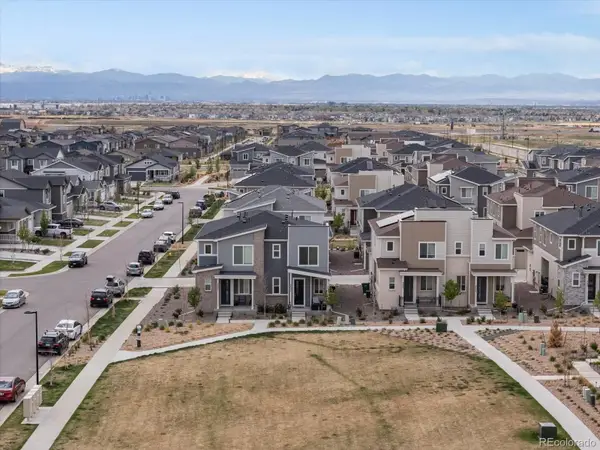 $424,000Coming Soon3 beds 3 baths
$424,000Coming Soon3 beds 3 baths24333 E 41st Avenue, Aurora, CO 80019
MLS# 6038335Listed by: EXP REALTY, LLC - Coming Soon
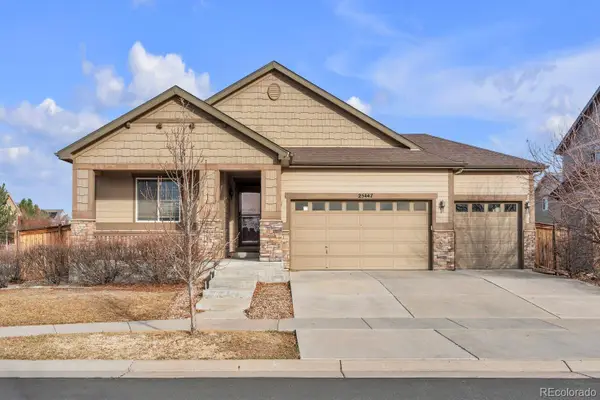 $625,000Coming Soon5 beds 3 baths
$625,000Coming Soon5 beds 3 baths25447 E 4th Avenue, Aurora, CO 80018
MLS# 6783604Listed by: COMPASS - DENVER - New
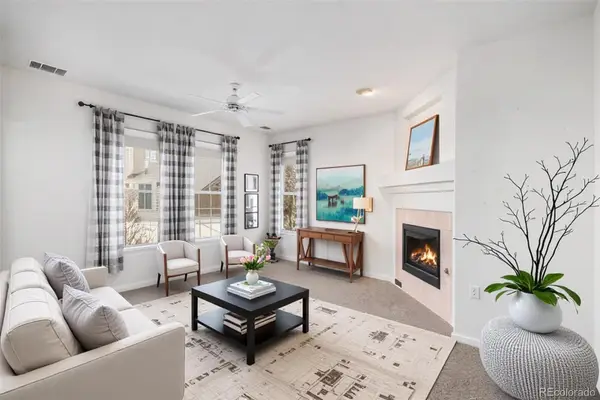 $370,000Active3 beds 2 baths1,395 sq. ft.
$370,000Active3 beds 2 baths1,395 sq. ft.4025 S Dillon Way #102, Aurora, CO 80014
MLS# 1923928Listed by: MB BELLISSIMO HOMES - New
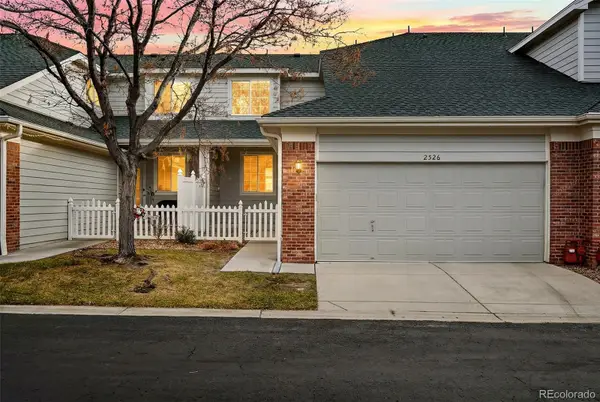 $449,000Active3 beds 3 baths2,852 sq. ft.
$449,000Active3 beds 3 baths2,852 sq. ft.2526 S Tucson Circle, Aurora, CO 80014
MLS# 6793279Listed by: LISTINGS.COM - Coming Soon
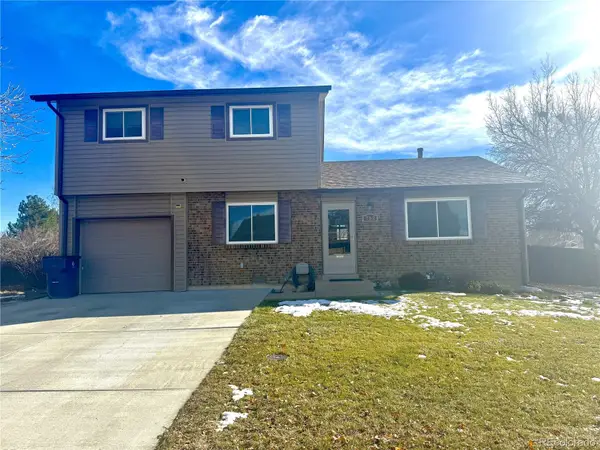 $440,000Coming Soon3 beds 2 baths
$440,000Coming Soon3 beds 2 baths752 Lewiston Street, Aurora, CO 80011
MLS# 8804885Listed by: HOMESMART - Coming Soon
 $300,000Coming Soon2 beds 2 baths
$300,000Coming Soon2 beds 2 baths1435 S Galena Way #202, Denver, CO 80247
MLS# 5251992Listed by: REAL BROKER, LLC DBA REAL - Coming Soon
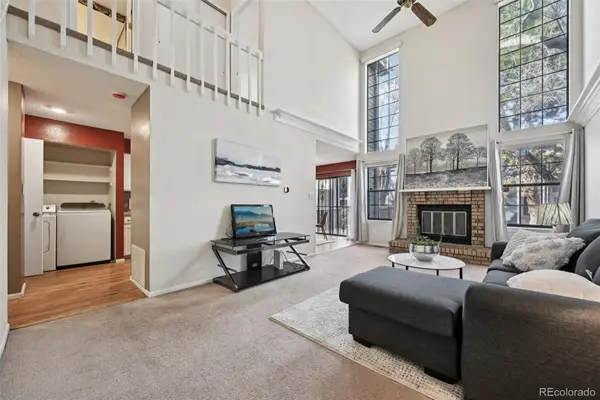 $375,000Coming Soon3 beds 4 baths
$375,000Coming Soon3 beds 4 baths844 S Joplin Circle, Aurora, CO 80017
MLS# 1573721Listed by: CAMARA REAL ESTATE - New
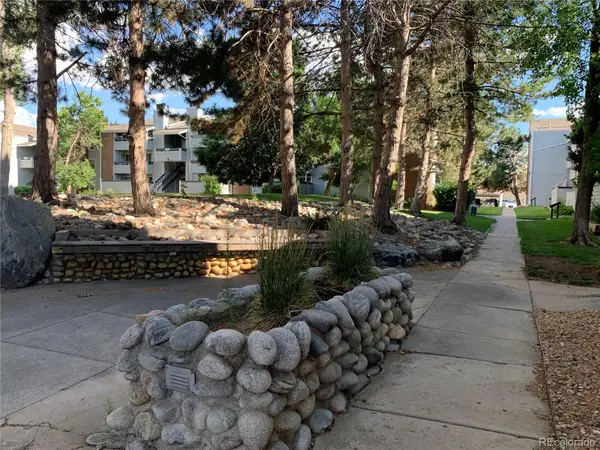 $153,900Active1 beds 1 baths756 sq. ft.
$153,900Active1 beds 1 baths756 sq. ft.14226 E 1st Drive #B03, Aurora, CO 80011
MLS# 3521230Listed by: HOMESMART - New
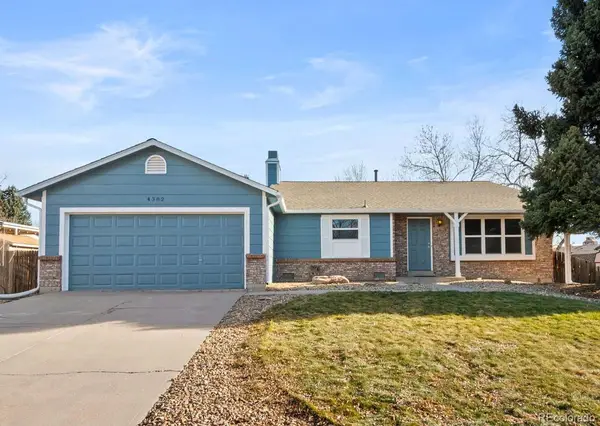 $459,500Active-- beds -- baths1,626 sq. ft.
$459,500Active-- beds -- baths1,626 sq. ft.4382 S Bahama Way, Aurora, CO 80015
MLS# 3015129Listed by: YOUR CASTLE REALTY LLC - New
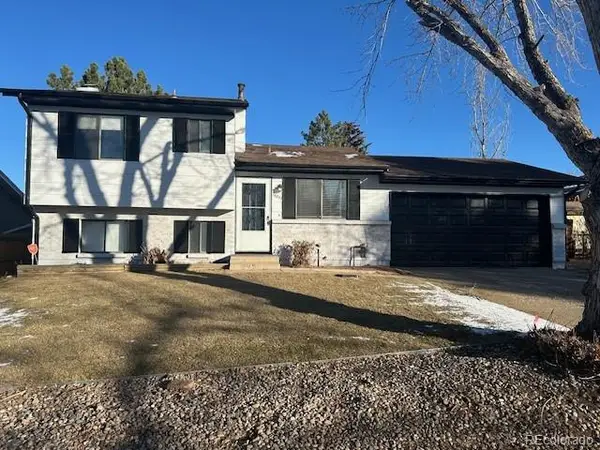 $439,000Active3 beds 2 baths1,168 sq. ft.
$439,000Active3 beds 2 baths1,168 sq. ft.16257 E Bails Place, Aurora, CO 80017
MLS# 8952542Listed by: AMERICAN PROPERTY SOLUTIONS
