3997 S Dawson Street, Aurora, CO 80014
Local realty services provided by:Better Homes and Gardens Real Estate Kenney & Company
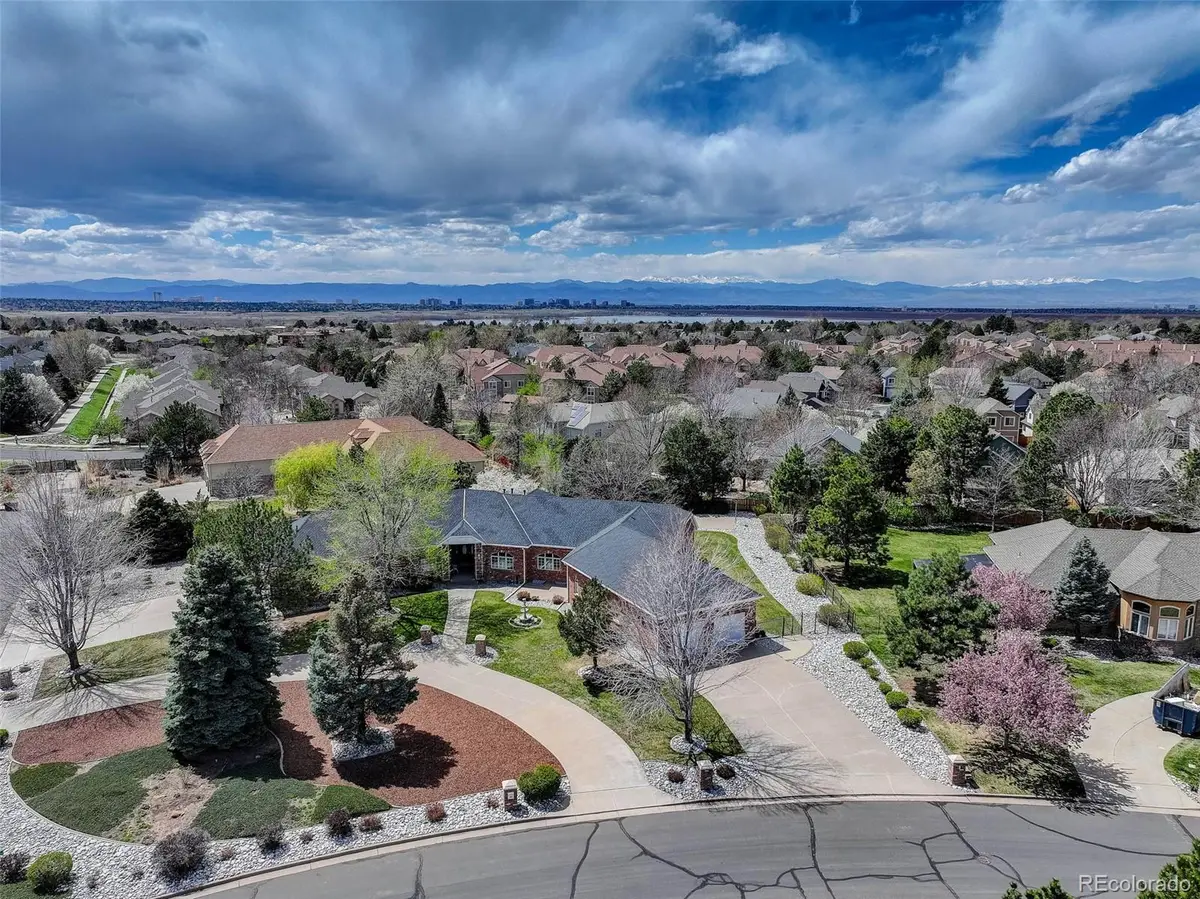
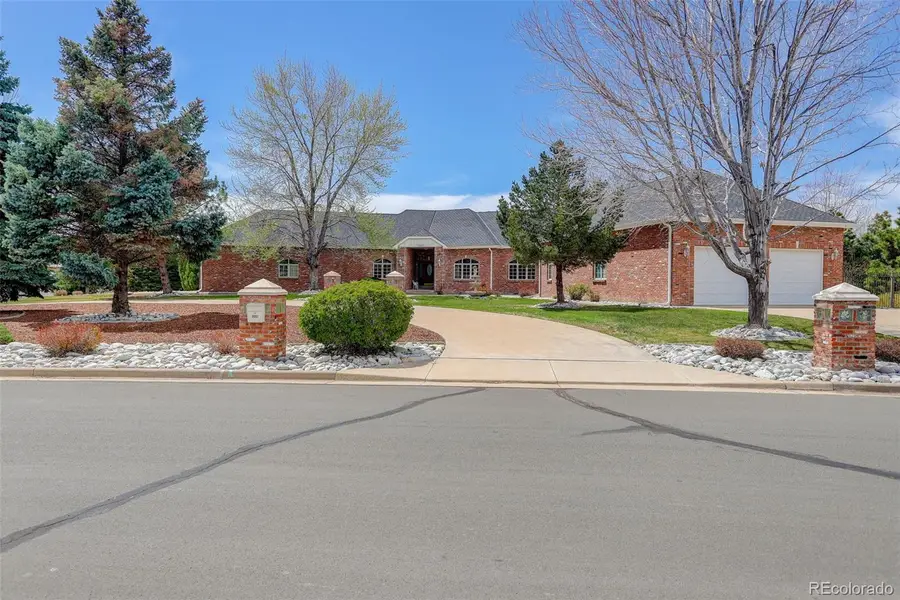
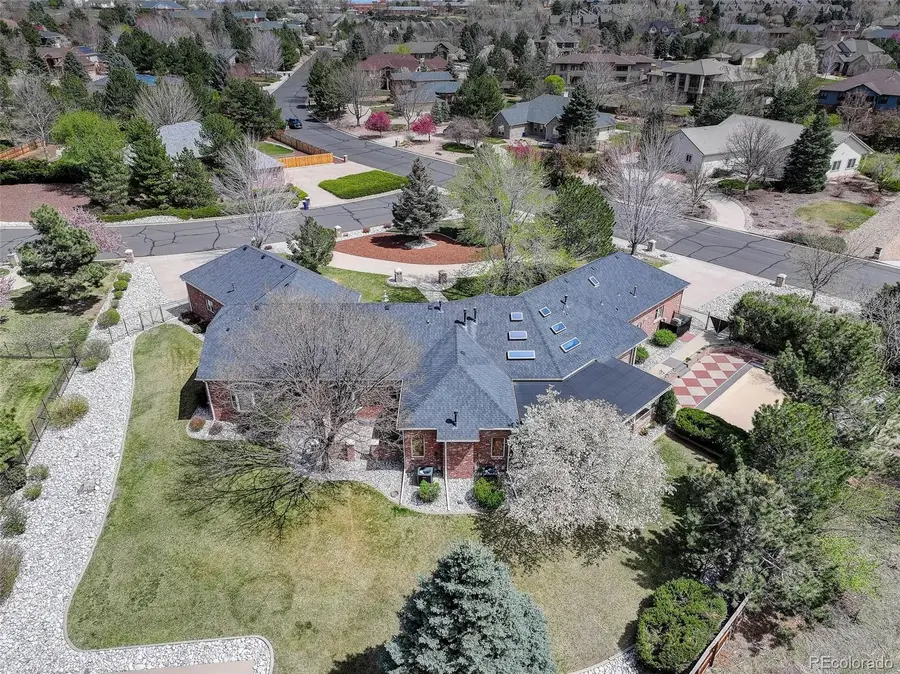
3997 S Dawson Street,Aurora, CO 80014
$1,275,000
- 5 Beds
- 5 Baths
- 5,697 sq. ft.
- Single family
- Active
Listed by:amy turneramy@leeteamrealtors.com,720-333-0213
Office:coldwell banker realty 24
MLS#:5163430
Source:ML
Price summary
- Price:$1,275,000
- Price per sq. ft.:$223.8
- Monthly HOA dues:$16.67
About this home
Nestled on nearly a one-acre corner lot in the sought-after Meadow Hills community, this custom-designed brick ranch-style home offers exceptional living inside and out. With five spacious bedrooms, the thoughtful layout places the private primary suite at one end of the home, while the additional main-floor bedrooms—each featuring walk-in closets—include one with its own en-suite bath and two connected by a Jack-and-Jill bath. Designed for both function and luxury, the home boasts quality craftsmanship throughout, including vaulted ceilings, solid hemlock doors and trim, cherry cabinetry and flooring, bay windows, an intercom system, brick pillars with outdoor lighting, and outlets around the exterior soffits for holiday lighting. The upgraded Class 4 roof, dual newer furnaces and A/C units, and two 50-gallon water heaters with a recirculation pump speak to the home's outstanding efficiency.
A car enthusiast's dream, the home features two oversized heated garages—each with its own thermostat, 9'-wide doors and built-in cabinetry—ideal for collections, hobbies, or extra storage. The finished basement adds even more flexible space with a fifth bedroom and bathroom, a game area for entertaining, and a bonus room perfect for a gym or home office.
Step outside to your private retreat, complete with a covered patio, sunroom, and an in-ground, lighted pool with automated custom cover. A half basketball court, circular drive, and additional concrete pad provide endless opportunities for play, gatherings, or relaxation. Located in a serene, established neighborhood of 125 custom homes, this property is just steps from Meadow Hills Golf Course and close to Cherry Creek State Park. Enjoy the highly rated Cherry Creek School District and quick access to shopping, dining, the Nine Mile Light Rail Station, and major highways providing access to the Denver Tech Center and Downtown Denver. This home truly checks every box—comfort, quality, and an unbeatable location.
Contact an agent
Home facts
- Year built:1998
- Listing Id #:5163430
Rooms and interior
- Bedrooms:5
- Total bathrooms:5
- Full bathrooms:3
- Half bathrooms:1
- Living area:5,697 sq. ft.
Heating and cooling
- Cooling:Central Air
- Heating:Forced Air
Structure and exterior
- Roof:Composition
- Year built:1998
- Building area:5,697 sq. ft.
- Lot area:0.96 Acres
Schools
- High school:Overland
- Middle school:Prairie
- Elementary school:Polton
Utilities
- Water:Public
- Sewer:Public Sewer
Finances and disclosures
- Price:$1,275,000
- Price per sq. ft.:$223.8
- Tax amount:$6,641 (2024)
New listings near 3997 S Dawson Street
- New
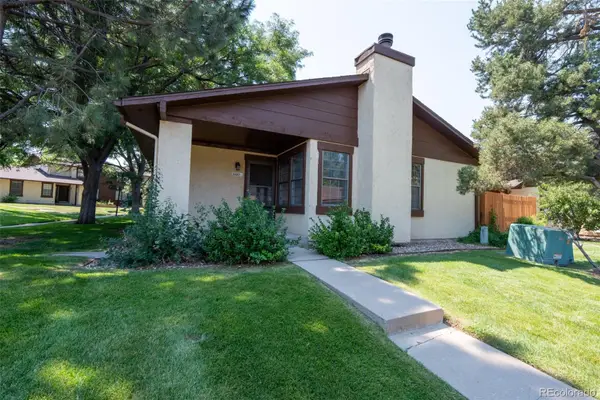 $325,000Active4 beds 3 baths2,416 sq. ft.
$325,000Active4 beds 3 baths2,416 sq. ft.3820 S Evanston Street, Aurora, CO 80014
MLS# 5570959Listed by: NAV REAL ESTATE - New
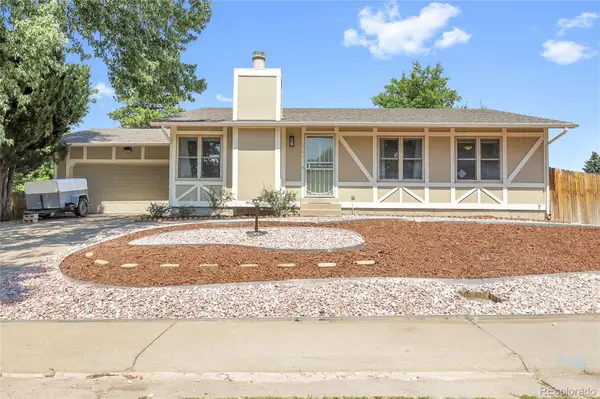 $499,900Active4 beds 3 baths2,720 sq. ft.
$499,900Active4 beds 3 baths2,720 sq. ft.16793 E Navarro Drive, Aurora, CO 80013
MLS# 8766769Listed by: RE/MAX PROFESSIONALS - Open Sat, 10am to 1pmNew
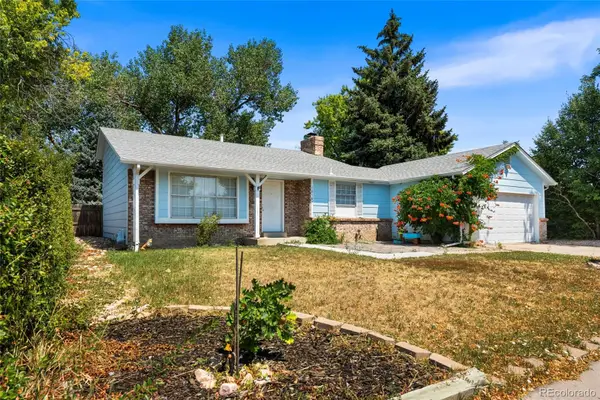 $470,000Active3 beds 2 baths1,604 sq. ft.
$470,000Active3 beds 2 baths1,604 sq. ft.18187 E Asbury Place, Aurora, CO 80013
MLS# 8633853Listed by: GALA REALTY GROUP, LLC - Open Sat, 10am to 12pmNew
 $499,900Active4 beds 3 baths1,724 sq. ft.
$499,900Active4 beds 3 baths1,724 sq. ft.15671 E Atlantic Circle, Aurora, CO 80013
MLS# 9880910Listed by: NOVELLA REAL ESTATE - New
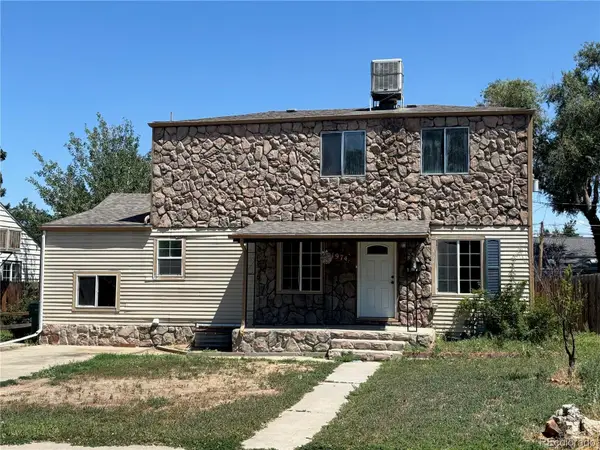 $491,000Active6 beds 3 baths2,576 sq. ft.
$491,000Active6 beds 3 baths2,576 sq. ft.1974 Macon Street, Aurora, CO 80010
MLS# 3296424Listed by: RIVENDELL REAL ESTATE - Coming Soon
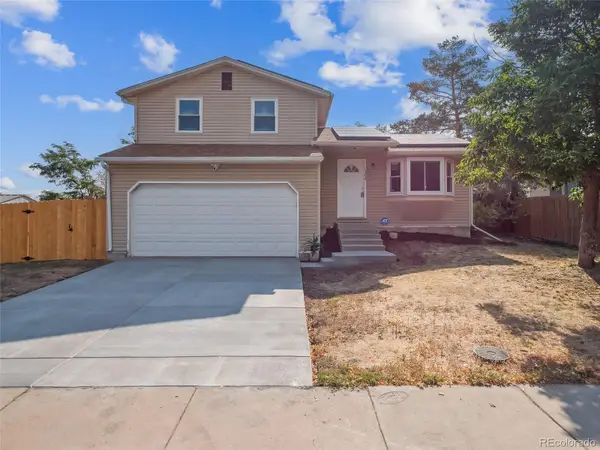 $455,000Coming Soon3 beds 2 baths
$455,000Coming Soon3 beds 2 baths1306 S Bahama Street, Aurora, CO 80017
MLS# 7226278Listed by: EQUITY COLORADO REAL ESTATE PREMIER - Open Sat, 10am to 12pmNew
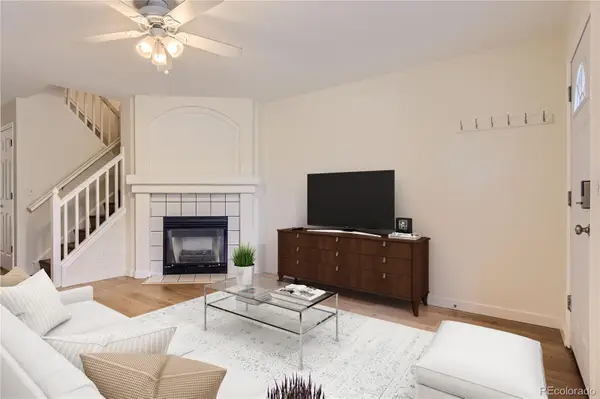 $392,500Active3 beds 4 baths1,624 sq. ft.
$392,500Active3 beds 4 baths1,624 sq. ft.1034 S Paris Court, Aurora, CO 80012
MLS# 6926265Listed by: COLDWELL BANKER REALTY 24 - New
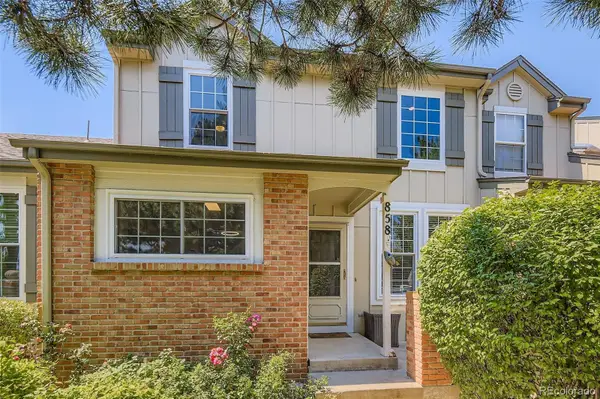 $365,000Active2 beds 3 baths1,460 sq. ft.
$365,000Active2 beds 3 baths1,460 sq. ft.858 S Granby Circle, Aurora, CO 80012
MLS# 8418590Listed by: KEVIN CALKINS REALTY INC - Open Sat, 11am to 1pmNew
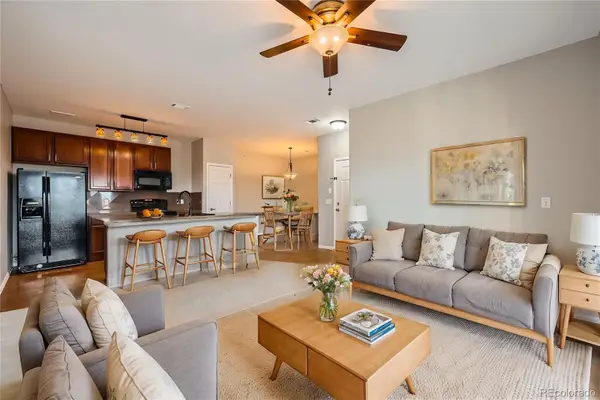 $249,000Active2 beds 1 baths974 sq. ft.
$249,000Active2 beds 1 baths974 sq. ft.2705 S Danube Way #306, Aurora, CO 80013
MLS# 2163048Listed by: COLDWELL BANKER REALTY 18 - Coming Soon
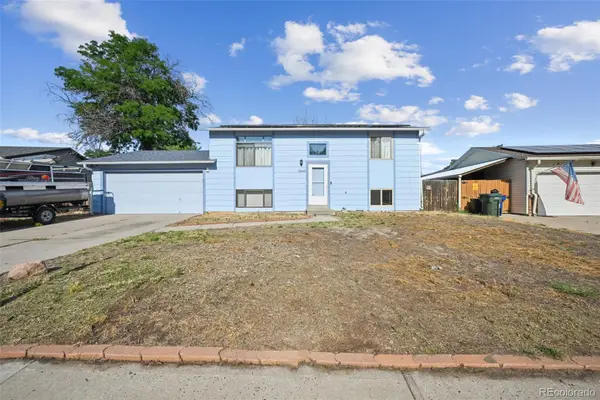 $449,000Coming Soon4 beds 2 baths
$449,000Coming Soon4 beds 2 baths15640 E Eldorado Drive, Aurora, CO 80013
MLS# 4984205Listed by: TRELORA REALTY, INC.
