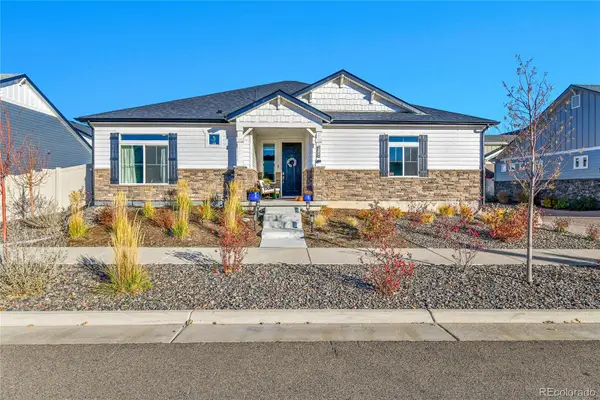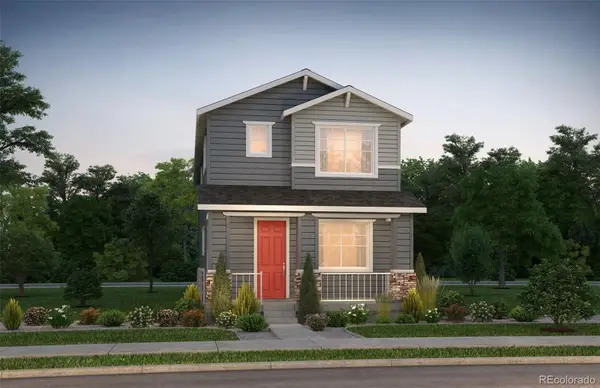405 N Old Hammer Street, Aurora, CO 80018
Local realty services provided by:Better Homes and Gardens Real Estate Kenney & Company
405 N Old Hammer Street,Aurora, CO 80018
$605,000
- 4 Beds
- 4 Baths
- - sq. ft.
- Single family
- Sold
Listed by: sara young, kristen millerSaraYoungHomes@KW.com,720-373-6971
Office: keller williams realty downtown llc.
MLS#:9544618
Source:ML
Sorry, we are unable to map this address
Price summary
- Price:$605,000
- Monthly HOA dues:$45
About this home
Welcome to a modern, move-in ready home backing to open space and gorgeous views. This spacious two-story residence offers four bedrooms, four bathrooms, and over 3,400 square feet of thoughtfully designed living space. Positioned against a backdrop of open space with mountain views, the property delivers a serene setting paired with functionality for today’s lifestyle. Step inside to find a bright and open floor plan with sleek vinyl flooring and custom-operated blinds on all downstairs windows. The expansive great room flows seamlessly into the kitchen, which features a large center island, granite countertops, stainless steel appliances, and ample cabinet space. A walk-in pantry adds convenience, supporting all your storage needs. Just off the main living area, beautifully crafted sliding French doors open into a private office—perfect for working from home or remote learning. On the second level, the spacious primary bedroom includes an ensuite bathroom with dual sinks, a step-in shower, and an oversized custom walk-in closet. Three additional bedrooms share a full bathroom featuring dual sinks, making mornings simple for everyone. The upstairs laundry room adds ease to daily routines. Downstairs, a finished basement offers a generous recreation area ideal for movie nights, game days, or fitness space, along with a stylish full bathroom. Outside, the backyard is a true retreat with open space views, low-maintenance turf, a large patio, and a covered deck—perfect for entertaining or enjoying Colorado’s sunny weather. A two-car garage with floor coating provides additional storage and convenience. The home is located within close proximity to local parks, a community pool, and clubhouse. Enjoy quick access to major highways and the Denver International Airport for added travel convenience. Nearby schools and recreational areas enhance the appeal of this quiet neighborhood. Discover the perfect balance of modern comfort and outdoor beauty in this exceptional home.
Contact an agent
Home facts
- Year built:2020
- Listing ID #:9544618
Rooms and interior
- Bedrooms:4
- Total bathrooms:4
- Full bathrooms:1
- Half bathrooms:1
Heating and cooling
- Cooling:Central Air
- Heating:Forced Air
Structure and exterior
- Roof:Composition
- Year built:2020
Schools
- High school:Vista Peak
- Middle school:Vista Peak
- Elementary school:Vista Peak
Utilities
- Water:Public
- Sewer:Public Sewer
Finances and disclosures
- Price:$605,000
- Tax amount:$5,800 (2024)
New listings near 405 N Old Hammer Street
- New
 $335,000Active2 beds 2 baths1,200 sq. ft.
$335,000Active2 beds 2 baths1,200 sq. ft.12835 E Louisiana Avenue, Aurora, CO 80012
MLS# 3149885Listed by: INVALESCO REAL ESTATE - New
 $542,100Active5 beds 3 baths3,887 sq. ft.
$542,100Active5 beds 3 baths3,887 sq. ft.2174 S Ider Way, Aurora, CO 80018
MLS# 3759477Listed by: REAL BROKER, LLC DBA REAL - New
 $325,000Active2 beds 2 baths1,152 sq. ft.
$325,000Active2 beds 2 baths1,152 sq. ft.19054 E 16th Avenue, Aurora, CO 80011
MLS# 5326527Listed by: THRIVE REAL ESTATE GROUP - New
 $400,000Active3 beds 3 baths1,414 sq. ft.
$400,000Active3 beds 3 baths1,414 sq. ft.1373 S Quintero Way, Aurora, CO 80017
MLS# 5729142Listed by: ONE STOP REALTY, LLC - New
 $640,000Active2 beds 2 baths3,109 sq. ft.
$640,000Active2 beds 2 baths3,109 sq. ft.5128 N Quatar Street, Aurora, CO 80019
MLS# 6656643Listed by: KELLER WILLIAMS DTC - New
 $906,379Active3 beds 3 baths4,427 sq. ft.
$906,379Active3 beds 3 baths4,427 sq. ft.8654 S Quemoy Street, Aurora, CO 80016
MLS# 4483181Listed by: REAL BROKER, LLC DBA REAL - New
 $219,000Active2 beds 2 baths984 sq. ft.
$219,000Active2 beds 2 baths984 sq. ft.481 S Kalispell Way #306, Aurora, CO 80017
MLS# 4927772Listed by: EXIT REALTY DTC, CHERRY CREEK, PIKES PEAK. - New
 $542,100Active3 beds 3 baths1,997 sq. ft.
$542,100Active3 beds 3 baths1,997 sq. ft.21252 E 63rd Drive, Aurora, CO 80019
MLS# 4955370Listed by: REAL BROKER, LLC DBA REAL - New
 $475,000Active3 beds 1 baths1,664 sq. ft.
$475,000Active3 beds 1 baths1,664 sq. ft.20364 E Buchanan Drive, Aurora, CO 80011
MLS# 5058082Listed by: JDI INVESTMENTS - New
 $794,621Active2 beds 2 baths3,403 sq. ft.
$794,621Active2 beds 2 baths3,403 sq. ft.8644 S Quemoy Street, Aurora, CO 80016
MLS# 2242167Listed by: REAL BROKER, LLC DBA REAL
