4050 S Odessa Street, Aurora, CO 80013
Local realty services provided by:Better Homes and Gardens Real Estate Kenney & Company
4050 S Odessa Street,Aurora, CO 80013
$564,888
- 3 Beds
- 4 Baths
- 2,816 sq. ft.
- Single family
- Pending
Listed by:jim gordon303-475-1234
Office:your castle real estate inc
MLS#:4210149
Source:ML
Price summary
- Price:$564,888
- Price per sq. ft.:$200.6
- Monthly HOA dues:$56.33
About this home
Property has been rehabbed and shows well. However, sometimes buyers see things that have been overlooked. The seller is MOTIVATED and COMMITTED to turning property over at closing in a “TURNKEY CONDITION”. ANY REPAIRS THE BUYER WANTS and ANY REASONABLE CHANGES THE BUYER REQUESTS will likely be ACCOMMODATED. Please reach back to the listing agent for clarification and to discuss further. It is also the seller’s intention to have BOTH FRONT and BACK YARDS restored and manicured as much as possible before the closing *** THIS STUNNING HOME BOASTS AN OPEN FLOOR PLAN and SOARING VAULTED CEILINGS * THERE IS A PRIVATE MASTER SUITE, 2 more bedrooms and a versatile bonus loft. More bedrooms could be put in the basement. * CENTRAL ACCESS to. * KITCHEN features A TON OF CABINETS * GOOD SIZED BACK PATIO * .14 ACRE LEVEL LOT (6098 SF) * NEAR E470 giving SWIFT ACCESS to connecting highways, DTC, DENVER INTERNATIONAL AIRPORT, ETC. *** Please view this property, call listing agent with questions or thoughts. Let’s put a transaction together !!
Contact an agent
Home facts
- Year built:2007
- Listing ID #:4210149
Rooms and interior
- Bedrooms:3
- Total bathrooms:4
- Full bathrooms:3
- Half bathrooms:1
- Living area:2,816 sq. ft.
Heating and cooling
- Cooling:Central Air
- Heating:Forced Air
Structure and exterior
- Roof:Composition
- Year built:2007
- Building area:2,816 sq. ft.
- Lot area:0.14 Acres
Schools
- High school:Cherokee Trail
- Middle school:Sky Vista
- Elementary school:Dakota Valley
Utilities
- Water:Public
- Sewer:Public Sewer
Finances and disclosures
- Price:$564,888
- Price per sq. ft.:$200.6
- Tax amount:$5,778 (2024)
New listings near 4050 S Odessa Street
- New
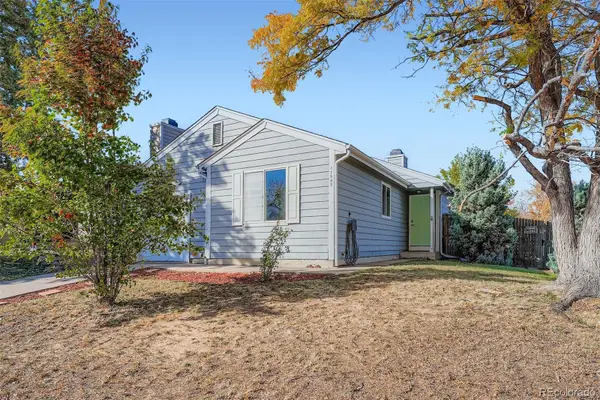 $415,000Active3 beds 2 baths1,146 sq. ft.
$415,000Active3 beds 2 baths1,146 sq. ft.17999 E Cornell Drive, Aurora, CO 80013
MLS# 1986848Listed by: ORCHARD BROKERAGE LLC - Coming Soon
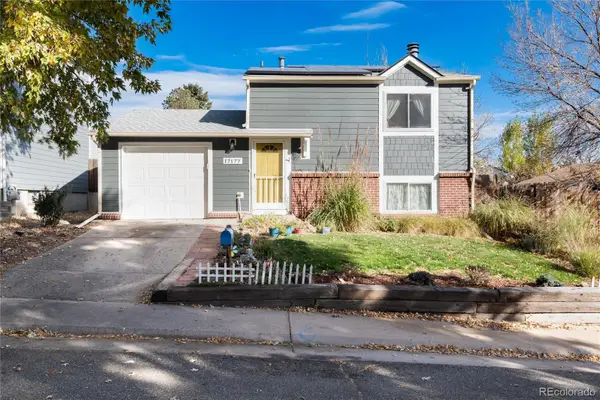 $425,000Coming Soon3 beds 2 baths
$425,000Coming Soon3 beds 2 baths17177 E Navarro Place, Aurora, CO 80013
MLS# 7336981Listed by: ADDISON & MAXWELL - New
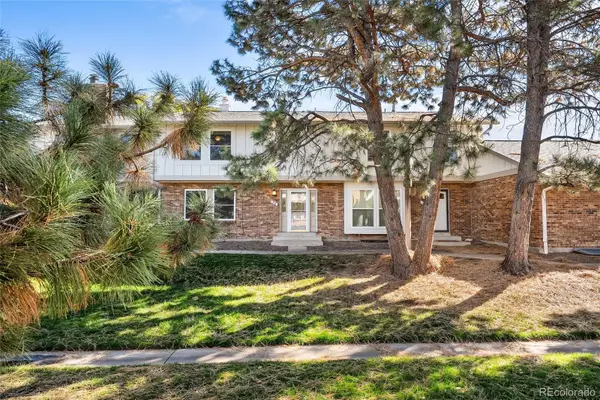 $355,555Active3 beds 3 baths2,652 sq. ft.
$355,555Active3 beds 3 baths2,652 sq. ft.10228 E Jewell Avenue #26, Aurora, CO 80247
MLS# 9287955Listed by: RE/MAX PROFESSIONALS - New
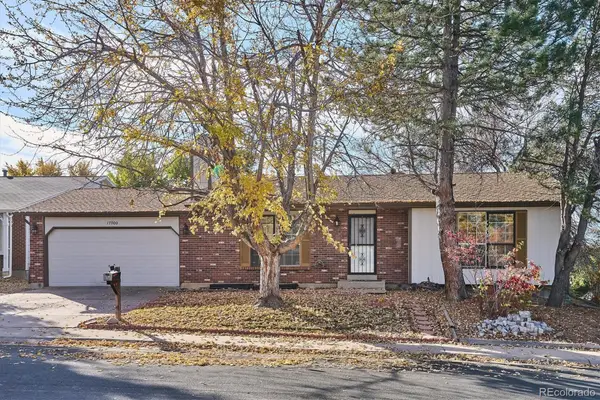 $460,000Active3 beds 2 baths1,976 sq. ft.
$460,000Active3 beds 2 baths1,976 sq. ft.17900 E Asbury Drive, Aurora, CO 80013
MLS# 1714888Listed by: KELLER WILLIAMS INTEGRITY REAL ESTATE LLC - New
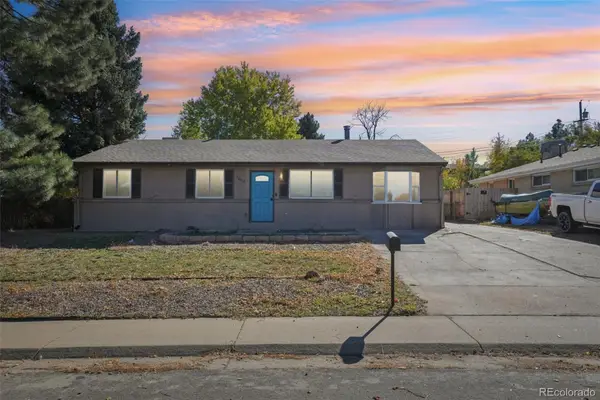 $349,900Active4 beds 1 baths2,550 sq. ft.
$349,900Active4 beds 1 baths2,550 sq. ft.14612 E 26th Way, Aurora, CO 80011
MLS# 3341750Listed by: REAL BROKER, LLC DBA REAL - New
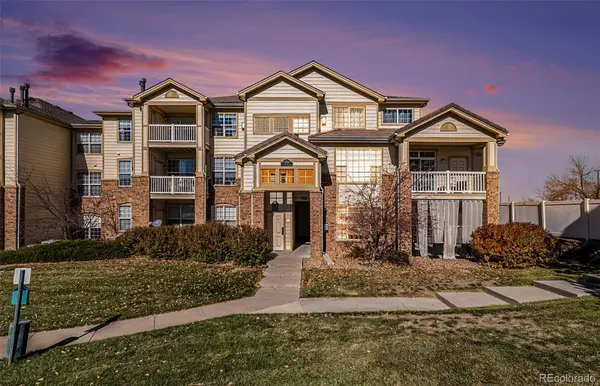 $335,000Active2 beds 2 baths1,177 sq. ft.
$335,000Active2 beds 2 baths1,177 sq. ft.5714 N Gibralter Way #102, Aurora, CO 80019
MLS# 2546977Listed by: GUIDE REAL ESTATE - New
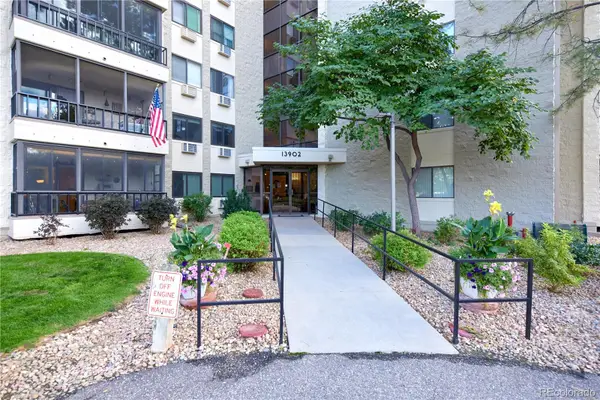 $315,000Active2 beds 2 baths1,232 sq. ft.
$315,000Active2 beds 2 baths1,232 sq. ft.13902 E Marina Drive #610, Aurora, CO 80014
MLS# 9485628Listed by: ZBELL, LLC - New
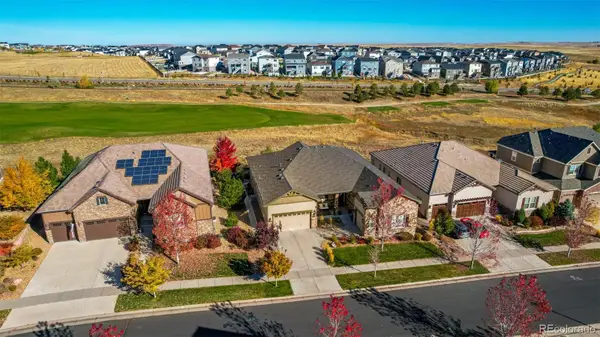 $1,175,000Active5 beds 4 baths5,920 sq. ft.
$1,175,000Active5 beds 4 baths5,920 sq. ft.27675 E Moraine Drive, Aurora, CO 80016
MLS# 8131759Listed by: REAL BROKER, LLC DBA REAL - Coming Soon
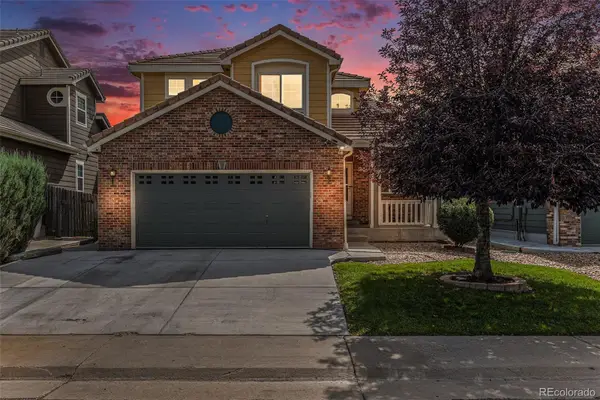 $579,000Coming Soon5 beds 3 baths
$579,000Coming Soon5 beds 3 baths16184 E Hinsdale Avenue, Aurora, CO 80016
MLS# 1898358Listed by: LOKATION - New
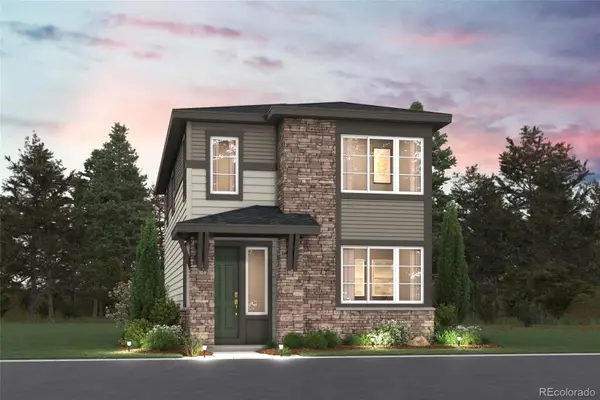 $494,410Active3 beds 3 baths1,444 sq. ft.
$494,410Active3 beds 3 baths1,444 sq. ft.22675 E 47th Avenue, Aurora, CO 80019
MLS# 4270709Listed by: LANDMARK RESIDENTIAL BROKERAGE
