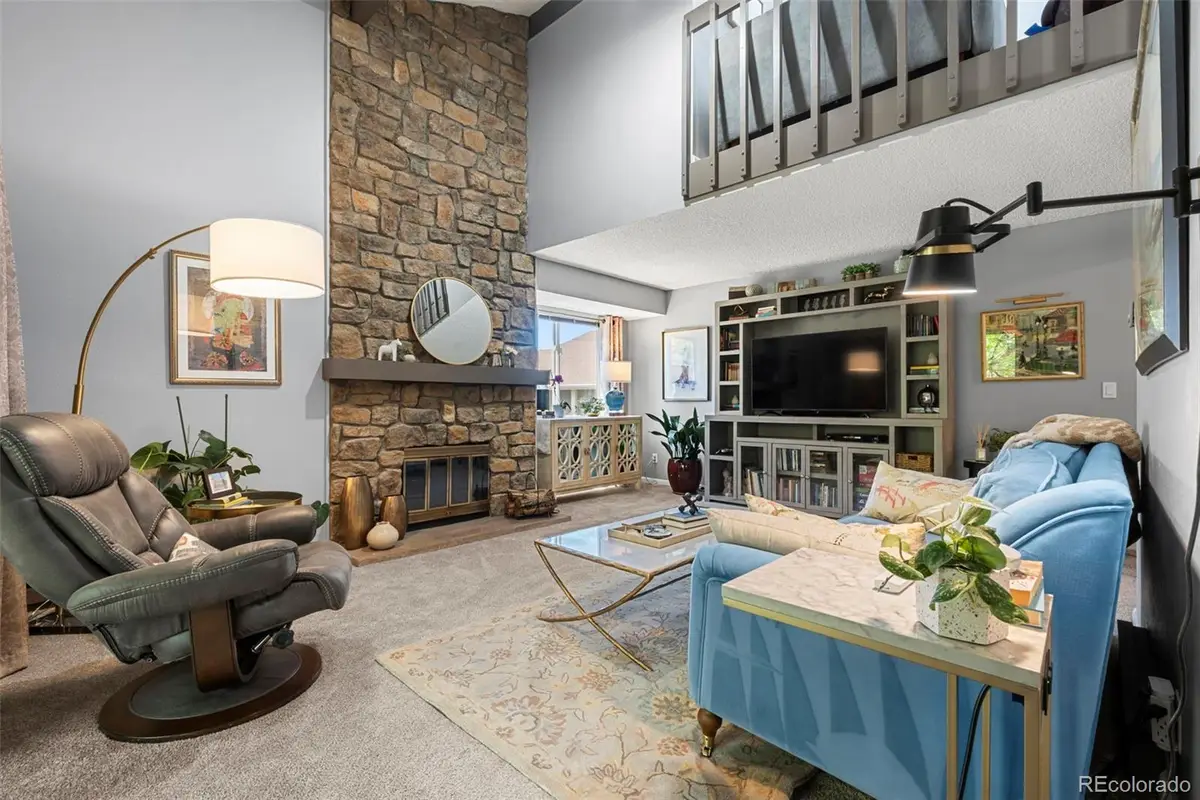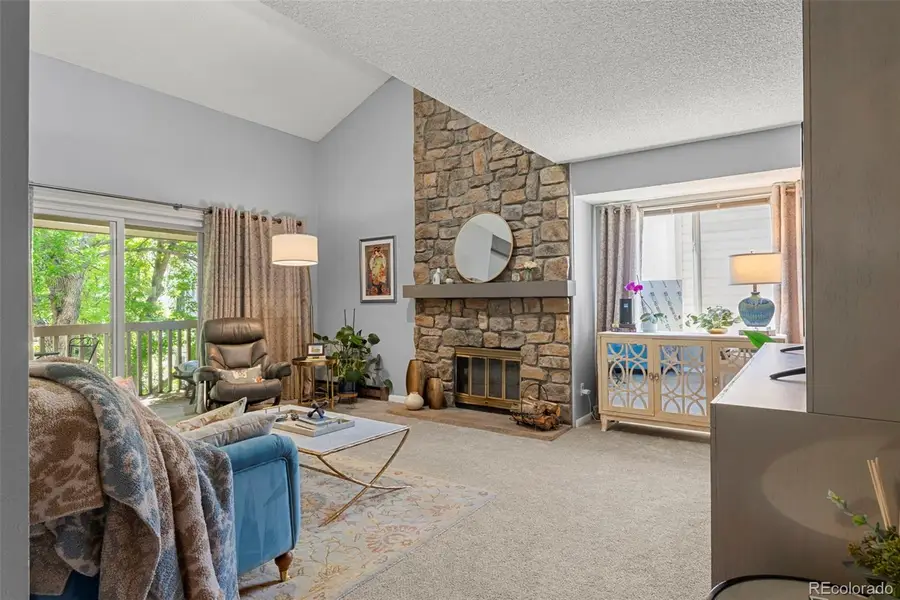4070 S Atchison Way #304, Aurora, CO 80014
Local realty services provided by:Better Homes and Gardens Real Estate Kenney & Company



4070 S Atchison Way #304,Aurora, CO 80014
$289,000
- 3 Beds
- 1 Baths
- 1,276 sq. ft.
- Condominium
- Pending
Listed by:the awaka group720-740-1058
Office:keller williams trilogy
MLS#:6113437
Source:ML
Price summary
- Price:$289,000
- Price per sq. ft.:$226.49
- Monthly HOA dues:$310
About this home
BACK on MARKET. RARE find condo, one of few with an upstairs loft area. You won’t want to miss this well-maintained three-bedroom condo nestled between Cherry Creek Reservoir & Carson Park with a private patio! This stunning home in the Cherry Creek School District offers a spacious floor plan, fantastic updates including NEW carpet, a newer hot water heater, BRAND NEW ceiling fan, and NEW windows and sliders replaced in 2018. This top-floor unit stands out with its exclusive loft space, an upgrade not available in lower-level units offering added versatility and square footage perfect for a home office, guest space, or extra living area. Enjoy low maintenance living in this move-in ready home! Plenty of street parking plus a private parking lot with ample spaces right next to the unit. Located right across from the Cherry Creek State Park, enjoy easy access to I-225, 10 minutes to DTC, 30 minutes to Downtown Denver & DIA, and 5 minutes to Quincy & Buckley home to Target, Chipotle, King Soopers, Vasa Fitness, and more. Walkable to Starbucks, Cherry Creek Reservoir, Carson Park, and multiple bus stops. Call for your private showing today!
ASK ABOUT SELLER CREDIT BACK
Contact an agent
Home facts
- Year built:1980
- Listing Id #:6113437
Rooms and interior
- Bedrooms:3
- Total bathrooms:1
- Full bathrooms:1
- Living area:1,276 sq. ft.
Heating and cooling
- Heating:Baseboard
Structure and exterior
- Roof:Composition
- Year built:1980
- Building area:1,276 sq. ft.
Schools
- High school:Overland
- Middle school:Prairie
- Elementary school:Polton
Utilities
- Water:Public
- Sewer:Public Sewer
Finances and disclosures
- Price:$289,000
- Price per sq. ft.:$226.49
- Tax amount:$1,732 (2024)
New listings near 4070 S Atchison Way #304
- New
 $450,000Active4 beds 2 baths1,682 sq. ft.
$450,000Active4 beds 2 baths1,682 sq. ft.1407 S Cathay Street, Aurora, CO 80017
MLS# 1798784Listed by: KELLER WILLIAMS REAL ESTATE LLC - New
 $290,000Active2 beds 2 baths1,091 sq. ft.
$290,000Active2 beds 2 baths1,091 sq. ft.2441 S Xanadu Way #B, Aurora, CO 80014
MLS# 6187933Listed by: SOVINA REALTY LLC - New
 $475,000Active5 beds 4 baths2,430 sq. ft.
$475,000Active5 beds 4 baths2,430 sq. ft.2381 S Jamaica Street, Aurora, CO 80014
MLS# 4546857Listed by: STARS AND STRIPES HOMES INC - New
 $595,000Active2 beds 2 baths3,004 sq. ft.
$595,000Active2 beds 2 baths3,004 sq. ft.8252 S Jackson Gap Court, Aurora, CO 80016
MLS# 7171229Listed by: RE/MAX ALLIANCE - New
 $550,000Active3 beds 3 baths1,582 sq. ft.
$550,000Active3 beds 3 baths1,582 sq. ft.7382 S Mobile Street, Aurora, CO 80016
MLS# 1502298Listed by: HOMESMART - New
 $389,900Active4 beds 3 baths2,240 sq. ft.
$389,900Active4 beds 3 baths2,240 sq. ft.2597 S Dillon Street, Aurora, CO 80014
MLS# 5583138Listed by: KELLER WILLIAMS INTEGRITY REAL ESTATE LLC - New
 $620,000Active4 beds 4 baths3,384 sq. ft.
$620,000Active4 beds 4 baths3,384 sq. ft.25566 E 4th Place, Aurora, CO 80018
MLS# 7294707Listed by: KELLER WILLIAMS DTC - New
 $369,900Active2 beds 3 baths1,534 sq. ft.
$369,900Active2 beds 3 baths1,534 sq. ft.1535 S Florence Way #420, Aurora, CO 80247
MLS# 5585323Listed by: CHAMPION REALTY - New
 $420,000Active3 beds 1 baths864 sq. ft.
$420,000Active3 beds 1 baths864 sq. ft.1641 Jamaica Street, Aurora, CO 80010
MLS# 5704108Listed by: RE/MAX PROFESSIONALS - New
 $399,000Active2 beds 1 baths744 sq. ft.
$399,000Active2 beds 1 baths744 sq. ft.775 Joliet Street, Aurora, CO 80010
MLS# 6792407Listed by: RE/MAX PROFESSIONALS
