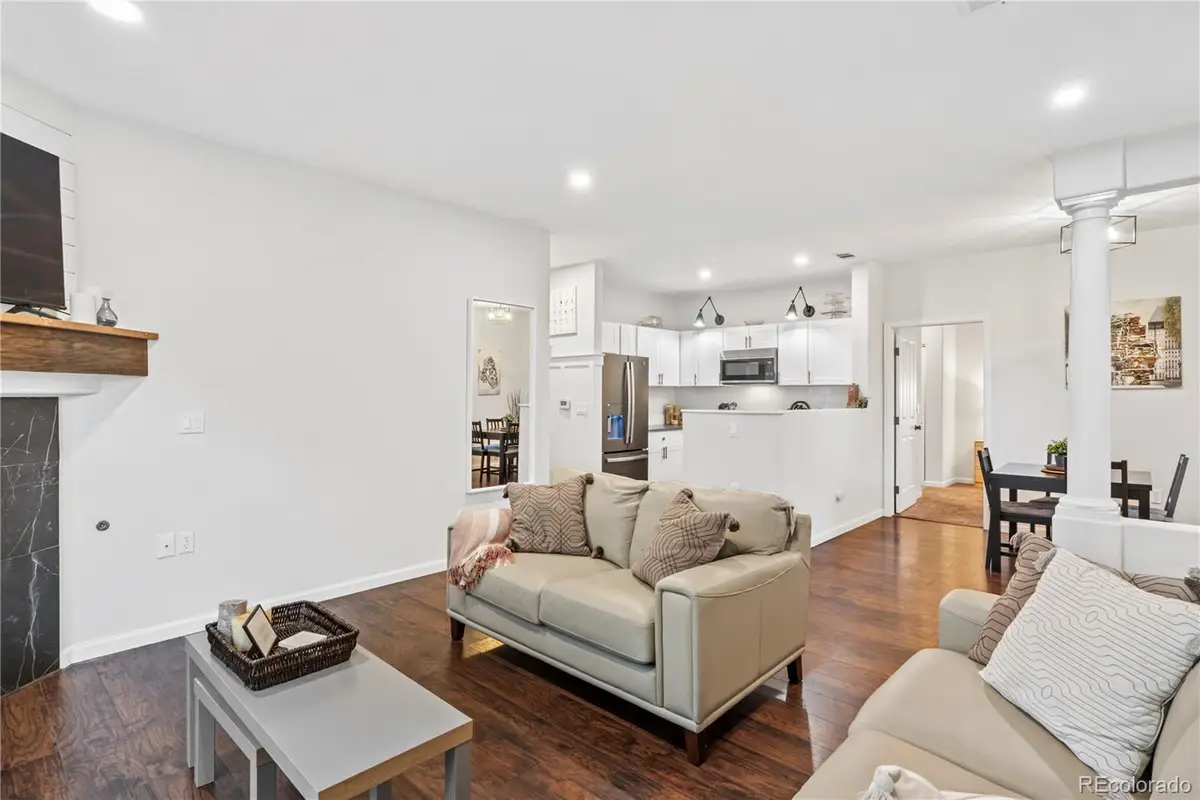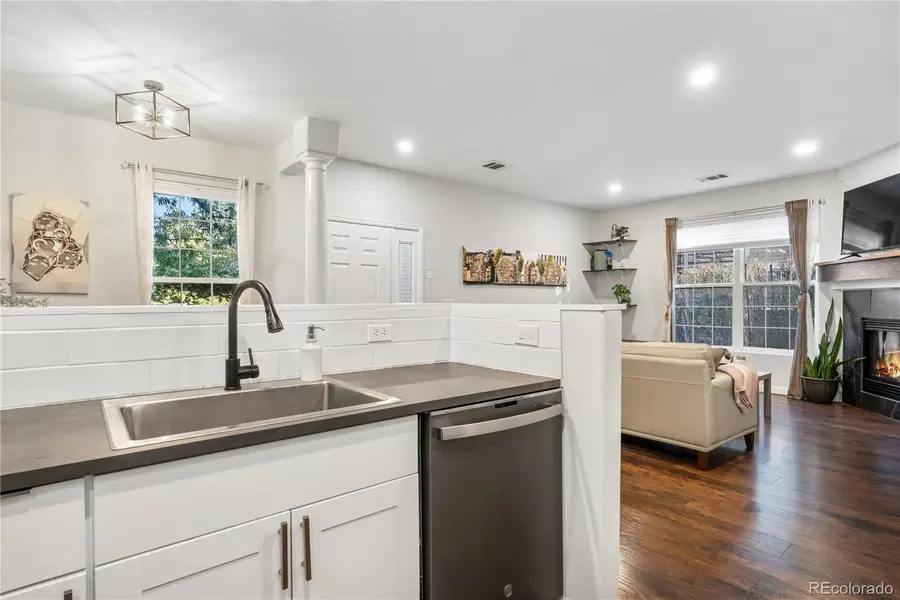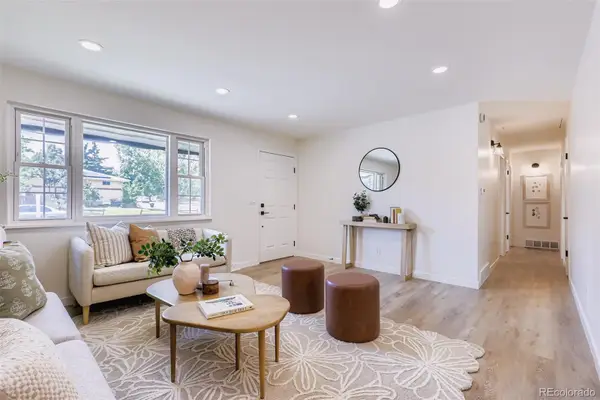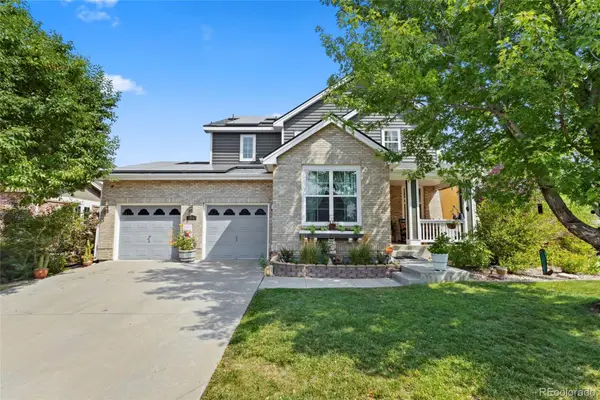4085 S Crystal Circle #101, Aurora, CO 80014
Local realty services provided by:Better Homes and Gardens Real Estate Kenney & Company



4085 S Crystal Circle #101,Aurora, CO 80014
$330,000
- 2 Beds
- 2 Baths
- 1,012 sq. ft.
- Condominium
- Active
Listed by:mikala herzMikala@thehallteamco.com,720-297-6461
Office:live real estate
MLS#:7264144
Source:ML
Price summary
- Price:$330,000
- Price per sq. ft.:$326.09
- Monthly HOA dues:$290
About this home
Prepare to be captivated by this stunning, fully updated, and truly move-in ready condo, bathed in natural light from sunrise to sunset. FHA Approval is already in place, offering flexible financing options for qualified buyers. Every detail has been thoughtfully upgraded featuring new lighting, plumbing, fixtures, wide-plank flooring, plush carpet in the bedrooms, recessed LED lighting, decorative light fixtures, and completely remodeled bathrooms. The brand-new kitchen is a standout with stainless steel appliances, a Kohler radius sink, a sleek black gooseneck faucet, subway tile backsplash, and stylish mixed-metal finishes… the list goes on! Perfectly situated within walking distance of Cherry Creek Reservoir, this home combines a peaceful setting with luxurious interior finishes. From the soaring ceilings to the open and spacious layout, it offers everything you need for modern, comfortable living. The living area is anchored by a gorgeous new gas fireplace, framed with shiplap and elegant tile—creating a warm yet refined ambiance. The primary suite is a private retreat with a spa-inspired ensuite bathroom featuring a deep soaking tub for two, double vanities, and beautiful modern finishes. Additional highlights include a conveniently located laundry area in the hallway, accented with charming board and batten trim, adding both functionality and flair. With Carson Park just a short walk away, Meadow Hills Golf Course nearby, and located within the highly sought-after Cherry Creek School District, this condo delivers the best of both nature and lifestyle convenience. Don’t miss this rare opportunity—schedule your private showing today!
Contact an agent
Home facts
- Year built:1998
- Listing Id #:7264144
Rooms and interior
- Bedrooms:2
- Total bathrooms:2
- Full bathrooms:1
- Living area:1,012 sq. ft.
Heating and cooling
- Cooling:Central Air
- Heating:Forced Air
Structure and exterior
- Roof:Composition
- Year built:1998
- Building area:1,012 sq. ft.
- Lot area:0.01 Acres
Schools
- High school:Overland
- Middle school:Prairie
- Elementary school:Polton
Utilities
- Water:Public
- Sewer:Public Sewer
Finances and disclosures
- Price:$330,000
- Price per sq. ft.:$326.09
- Tax amount:$1,568 (2024)
New listings near 4085 S Crystal Circle #101
- New
 $550,000Active3 beds 3 baths1,582 sq. ft.
$550,000Active3 beds 3 baths1,582 sq. ft.7382 S Mobile Street, Aurora, CO 80016
MLS# 1502298Listed by: HOMESMART - New
 $389,900Active4 beds 3 baths2,240 sq. ft.
$389,900Active4 beds 3 baths2,240 sq. ft.2597 S Dillon Street, Aurora, CO 80014
MLS# 5583138Listed by: KELLER WILLIAMS INTEGRITY REAL ESTATE LLC - New
 $620,000Active4 beds 4 baths3,384 sq. ft.
$620,000Active4 beds 4 baths3,384 sq. ft.25566 E 4th Place, Aurora, CO 80018
MLS# 7294707Listed by: KELLER WILLIAMS DTC - New
 $369,900Active2 beds 3 baths1,534 sq. ft.
$369,900Active2 beds 3 baths1,534 sq. ft.1535 S Florence Way #420, Aurora, CO 80247
MLS# 5585323Listed by: CHAMPION REALTY - New
 $420,000Active3 beds 1 baths864 sq. ft.
$420,000Active3 beds 1 baths864 sq. ft.1641 Jamaica Street, Aurora, CO 80010
MLS# 5704108Listed by: RE/MAX PROFESSIONALS - New
 $399,000Active2 beds 1 baths744 sq. ft.
$399,000Active2 beds 1 baths744 sq. ft.775 Joliet Street, Aurora, CO 80010
MLS# 6792407Listed by: RE/MAX PROFESSIONALS - Coming Soon
 $535,000Coming Soon4 beds 3 baths
$535,000Coming Soon4 beds 3 baths608 S Worchester Street, Aurora, CO 80012
MLS# 7372386Listed by: ICON REAL ESTATE, LLC - Coming SoonOpen Sat, 12 to 3pm
 $650,000Coming Soon4 beds 3 baths
$650,000Coming Soon4 beds 3 baths23843 E 2nd Drive, Aurora, CO 80018
MLS# 7866507Listed by: REMAX INMOTION - Coming Soon
 $495,000Coming Soon3 beds 3 baths
$495,000Coming Soon3 beds 3 baths22059 E Belleview Place, Aurora, CO 80015
MLS# 5281127Listed by: KELLER WILLIAMS DTC - Open Sat, 12 to 3pmNew
 $875,000Active5 beds 4 baths5,419 sq. ft.
$875,000Active5 beds 4 baths5,419 sq. ft.25412 E Quarto Place, Aurora, CO 80016
MLS# 5890105Listed by: 8Z REAL ESTATE
