4151 S Andes Way, Aurora, CO 80013
Local realty services provided by:Better Homes and Gardens Real Estate Kenney & Company
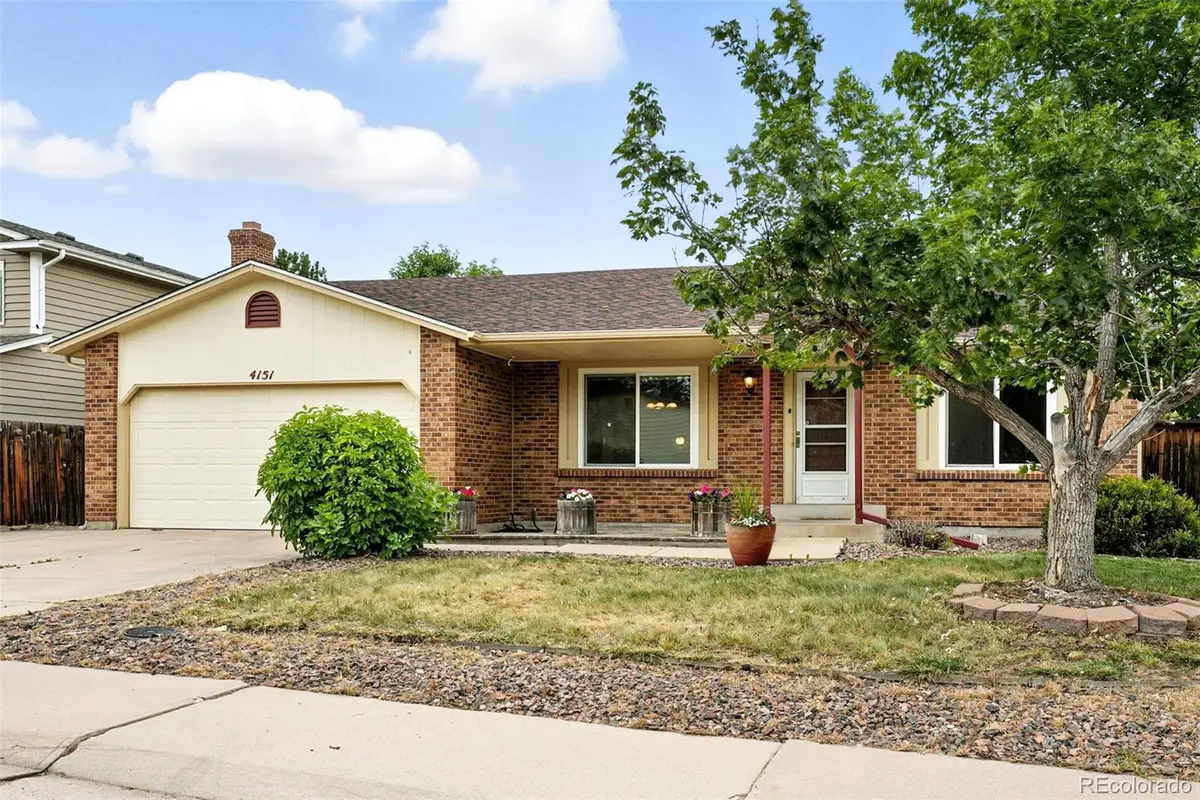
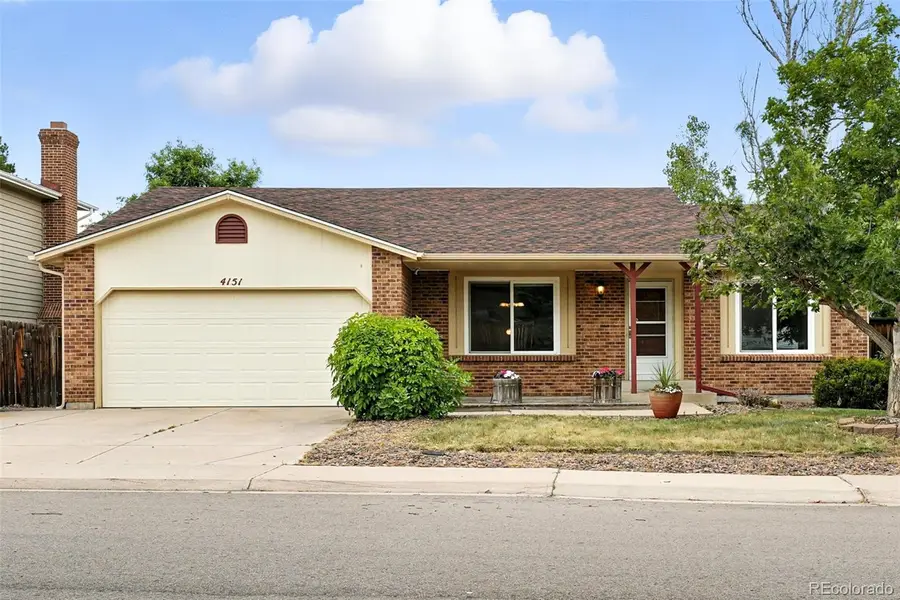

Listed by:hunter jonesHunterHelpsColorado@gmail.com,303-204-2127
Office:porchlight real estate group
MLS#:3437018
Source:ML
Price summary
- Price:$515,000
- Price per sq. ft.:$172.82
About this home
Welcome to this beautifully updated 4-bedroom, 3-bathroom home, ideally located in a vibrant Aurora community with easy access to everything you need. Thoughtfully refreshed and move-in ready, this home offers a smart layout, modern updates, and everyday conveniences that make it truly stand out.
Step inside to discover a light-filled living space with brand-new paint, plush carpet, and durable luxury vinyl plank flooring upstairs. The updated kitchen is a functional centerpiece with refreshed finishes that make both cooking and gathering a pleasure. Upstairs bedrooms are spacious and comfortable, while the lower level provides additional flexibility for a home office, guest suite, or secondary living area.
Major systems have been well cared for, with a new roof and gutters offering peace of mind, plus a newer furnace and water heater for year-round efficiency. Dual-pane windows installed in 2020 enhance energy performance while filling the home with natural light.
Outdoors, the home offers room to unwind or entertain with a yard that’s ready for your personal touch. Whether you're enjoying a quiet evening or hosting friends, you'll appreciate the blend of comfort and opportunity this property provides.
Located just minutes from grocery stores, shopping centers, dining, and entertainment, you’ll love how easy it is to stay connected to all your day-to-day needs. Horizon Middle School is right in the neighborhood, and outdoor enthusiasts will enjoy being close to Quincy Reservoir and Cherry Creek State Park for trails, water activities, and wide-open green space. Plus, with quick access to Parker Road, E-470, and I-225, commuting across the metro area is fast and convenient.
This home offers the perfect balance of updates, space, and location—don’t miss your chance to make it yours.
Contact an agent
Home facts
- Year built:1983
- Listing Id #:3437018
Rooms and interior
- Bedrooms:4
- Total bathrooms:3
- Full bathrooms:3
- Living area:2,980 sq. ft.
Heating and cooling
- Heating:Forced Air
Structure and exterior
- Roof:Composition
- Year built:1983
- Building area:2,980 sq. ft.
- Lot area:0.15 Acres
Schools
- High school:Eaglecrest
- Middle school:Horizon
- Elementary school:Summit
Utilities
- Sewer:Public Sewer
Finances and disclosures
- Price:$515,000
- Price per sq. ft.:$172.82
- Tax amount:$2,864 (2024)
New listings near 4151 S Andes Way
- Coming Soon
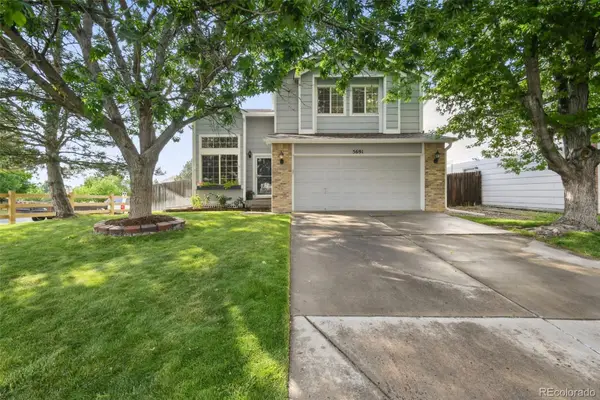 $540,000Coming Soon4 beds 3 baths
$540,000Coming Soon4 beds 3 baths5691 S Versailles Street, Aurora, CO 80015
MLS# 3944702Listed by: WISDOM REAL ESTATE - New
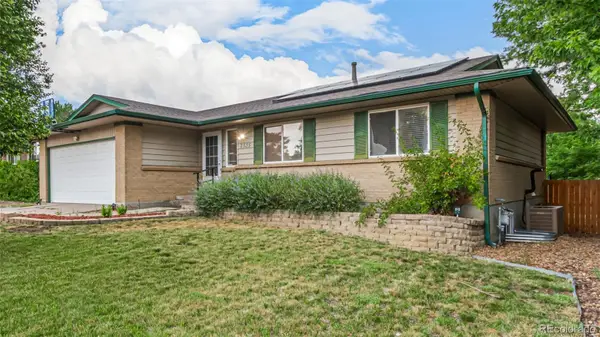 $495,000Active4 beds 3 baths2,174 sq. ft.
$495,000Active4 beds 3 baths2,174 sq. ft.2535 S Pagosa Street, Aurora, CO 80013
MLS# 4308720Listed by: COMPASS - DENVER - New
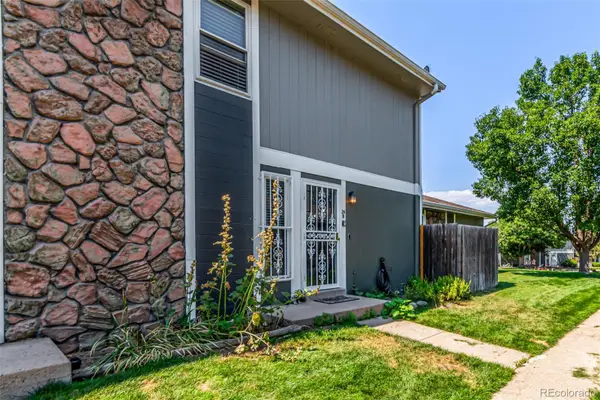 $250,000Active2 beds 2 baths968 sq. ft.
$250,000Active2 beds 2 baths968 sq. ft.9901 E Evans Avenue #26B, Aurora, CO 80247
MLS# 8247788Listed by: WEST AND MAIN HOMES INC - New
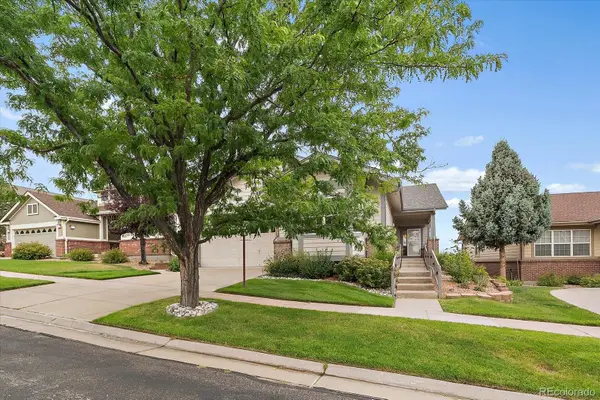 $854,900Active4 beds 3 baths4,342 sq. ft.
$854,900Active4 beds 3 baths4,342 sq. ft.23483 E Moraine Place, Aurora, CO 80016
MLS# 8972700Listed by: RE/MAX ALLIANCE - New
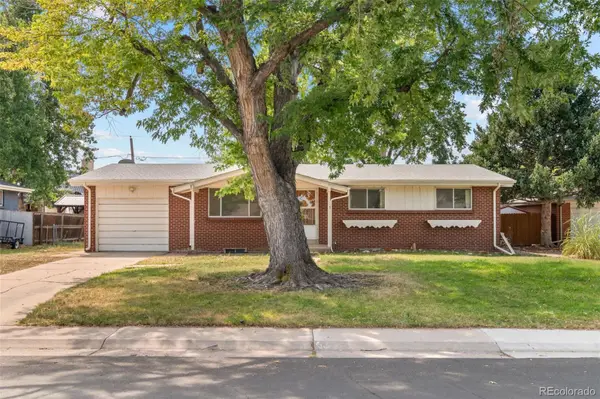 $425,000Active5 beds 3 baths2,455 sq. ft.
$425,000Active5 beds 3 baths2,455 sq. ft.12770 E Alaska Avenue, Aurora, CO 80012
MLS# 9091547Listed by: RE/MAX OF CHERRY CREEK - New
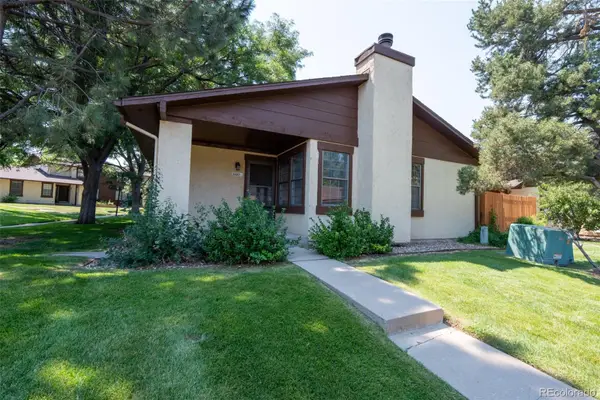 $325,000Active4 beds 3 baths2,416 sq. ft.
$325,000Active4 beds 3 baths2,416 sq. ft.3820 S Evanston Street, Aurora, CO 80014
MLS# 5570959Listed by: NAV REAL ESTATE - New
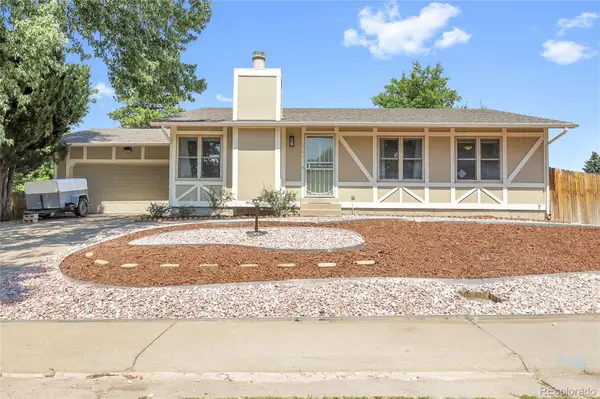 $499,900Active4 beds 3 baths2,720 sq. ft.
$499,900Active4 beds 3 baths2,720 sq. ft.16793 E Navarro Drive, Aurora, CO 80013
MLS# 8766769Listed by: RE/MAX PROFESSIONALS - Open Sat, 10am to 1pmNew
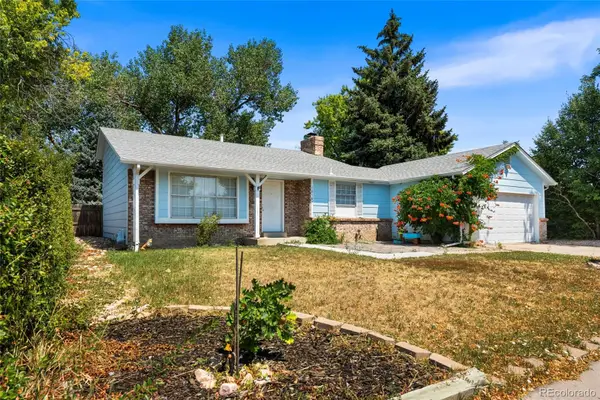 $470,000Active3 beds 2 baths1,604 sq. ft.
$470,000Active3 beds 2 baths1,604 sq. ft.18187 E Asbury Place, Aurora, CO 80013
MLS# 8633853Listed by: GALA REALTY GROUP, LLC - Open Sat, 10am to 12pmNew
 $499,900Active4 beds 3 baths1,724 sq. ft.
$499,900Active4 beds 3 baths1,724 sq. ft.15671 E Atlantic Circle, Aurora, CO 80013
MLS# 9880910Listed by: NOVELLA REAL ESTATE - New
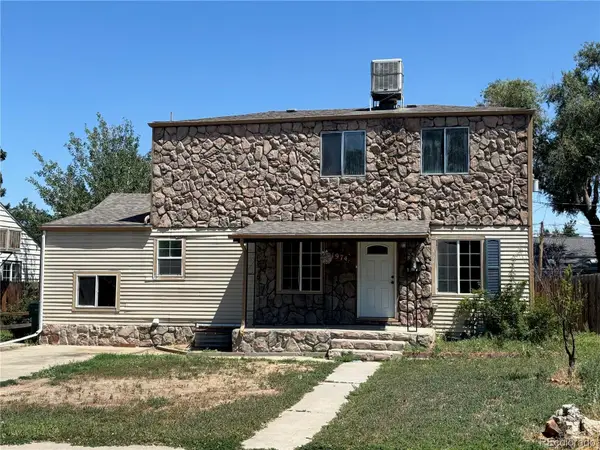 $491,000Active6 beds 3 baths2,576 sq. ft.
$491,000Active6 beds 3 baths2,576 sq. ft.1974 Macon Street, Aurora, CO 80010
MLS# 3296424Listed by: RIVENDELL REAL ESTATE
