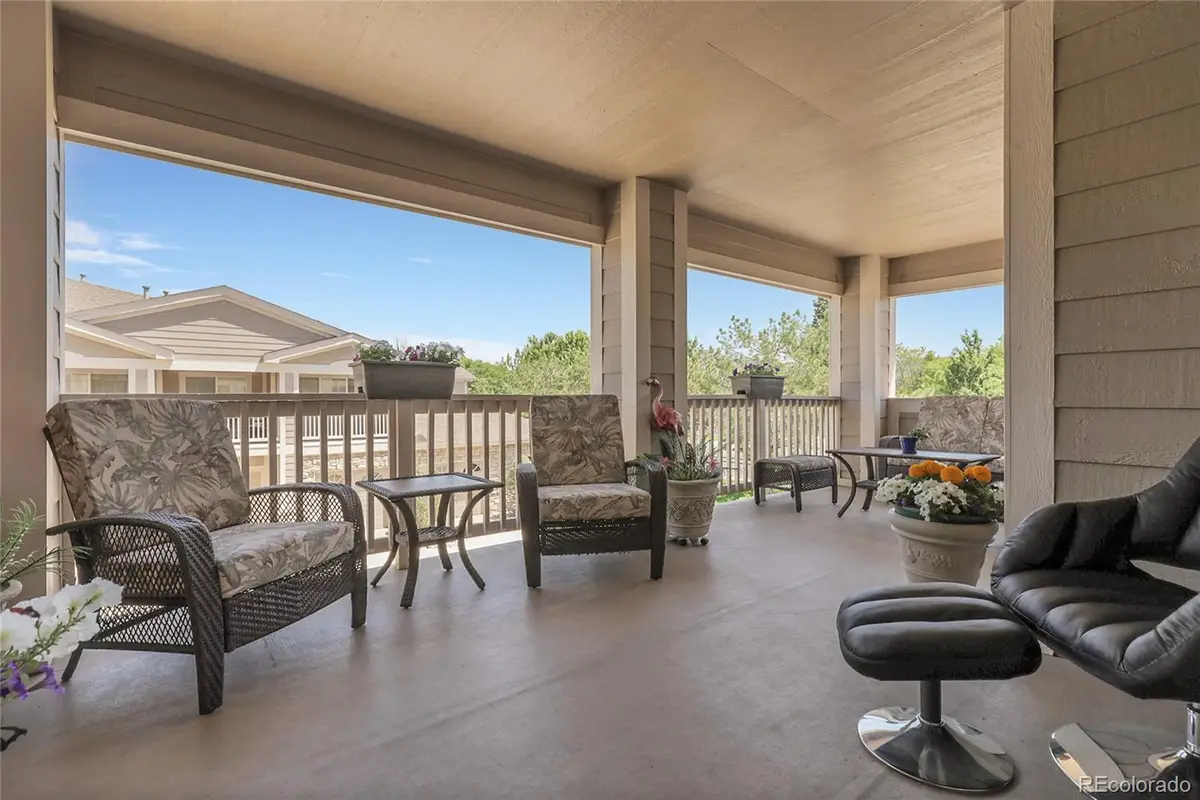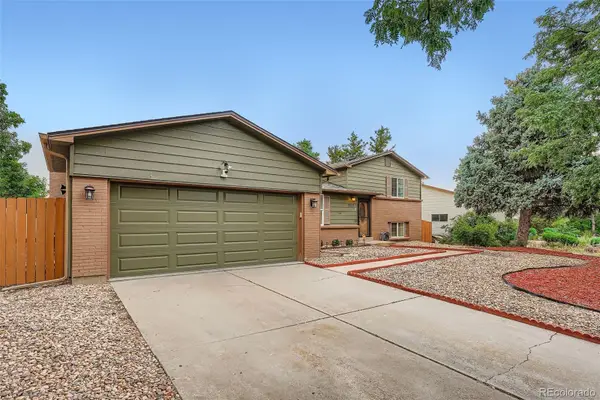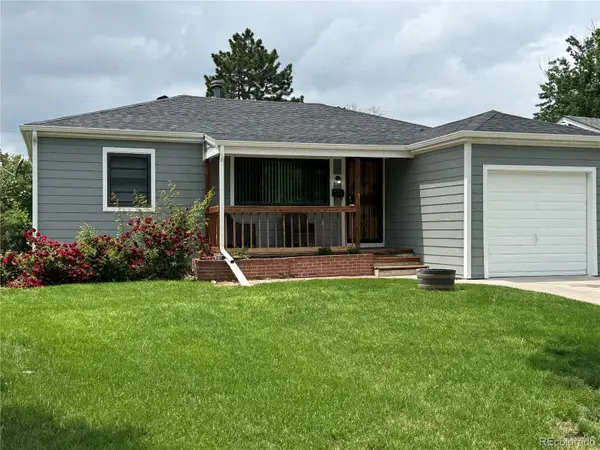4251 S Blackhawk Circle #3E, Aurora, CO 80014
Local realty services provided by:Better Homes and Gardens Real Estate Kenney & Company



4251 S Blackhawk Circle #3E,Aurora, CO 80014
$417,500
- 2 Beds
- 2 Baths
- 1,461 sq. ft.
- Condominium
- Active
Listed by:steven pilkingtonsteven@pathhometeam.com,303-587-0402
Office:real broker, llc. dba real
MLS#:8281829
Source:ML
Price summary
- Price:$417,500
- Price per sq. ft.:$285.76
- Monthly HOA dues:$450
About this home
Welcome to this beautifully maintained home in a sought-after community within the highly rated Cherry Creek School District. Ideally located adjacent Carson Park and within walking distance to Cherry Creek State Park, this residence offers the perfect blend of comfort, convenience, and lifestyle.
This community is FHA certified and has recently had the buildings painted in 2023.
Commuters will love the easy access to Highway 225 and Parker Road, making trips around the Denver metro area fast and stress-free.
Inside, you’ll find an open and flowing layout designed for effortless living and entertaining. The bright and spacious living room connects seamlessly to a dedicated dining area, perfect for gatherings large or small.
The kitchen opens to the main living space, keeping you engaged with guests while preparing meals. Step outside to the massive balcony—a standout feature—ideal for morning coffee, grilling, or simply unwinding outdoors.
The serene primary bedroom features a luxurious 5-piece en-suite bath with a soaking tub, walk-in shower, dual vanities, a glorious heated floor which is perfect for cold mornings, and a large walk-in closet. A generously sized secondary bedroom and a second full bathroom offer flexibility for guests, a home office, or additional living space.
Additional perks include a rare massive 621 sq/ft attached 2-PLUS car garage, in-unit laundry, and a peaceful setting within a well-maintained community that reflects pride of ownership throughout.
This home offers the best of both worlds—tranquil surroundings with unbeatable access to parks, top schools, and major commuting routes. Don’t miss this opportunity to own in one of the area's most desirable locations. Schedule your private tour today!
Contact an agent
Home facts
- Year built:2000
- Listing Id #:8281829
Rooms and interior
- Bedrooms:2
- Total bathrooms:2
- Full bathrooms:2
- Living area:1,461 sq. ft.
Heating and cooling
- Cooling:Central Air
- Heating:Forced Air, Natural Gas
Structure and exterior
- Roof:Composition
- Year built:2000
- Building area:1,461 sq. ft.
- Lot area:0.03 Acres
Schools
- High school:Overland
- Middle school:Prairie
- Elementary school:Polton
Utilities
- Water:Public
- Sewer:Public Sewer
Finances and disclosures
- Price:$417,500
- Price per sq. ft.:$285.76
- Tax amount:$2,167 (2024)
New listings near 4251 S Blackhawk Circle #3E
- Coming Soon
 $485,000Coming Soon3 beds 2 baths
$485,000Coming Soon3 beds 2 baths3257 S Olathe Way, Aurora, CO 80013
MLS# 1780492Listed by: BROKERS GUILD HOMES - New
 $439,900Active3 beds 1 baths1,600 sq. ft.
$439,900Active3 beds 1 baths1,600 sq. ft.2301 Nome Street, Aurora, CO 80010
MLS# 7201580Listed by: RE/MAX LEADERS - New
 $450,000Active4 beds 2 baths1,682 sq. ft.
$450,000Active4 beds 2 baths1,682 sq. ft.1407 S Cathay Street, Aurora, CO 80017
MLS# 1798784Listed by: KELLER WILLIAMS REAL ESTATE LLC - New
 $290,000Active2 beds 2 baths1,091 sq. ft.
$290,000Active2 beds 2 baths1,091 sq. ft.2441 S Xanadu Way #B, Aurora, CO 80014
MLS# 6187933Listed by: SOVINA REALTY LLC - New
 $475,000Active5 beds 4 baths2,430 sq. ft.
$475,000Active5 beds 4 baths2,430 sq. ft.2381 S Jamaica Street, Aurora, CO 80014
MLS# 4546857Listed by: STARS AND STRIPES HOMES INC - New
 $595,000Active2 beds 2 baths3,004 sq. ft.
$595,000Active2 beds 2 baths3,004 sq. ft.8252 S Jackson Gap Court, Aurora, CO 80016
MLS# 7171229Listed by: RE/MAX ALLIANCE - New
 $550,000Active3 beds 3 baths1,582 sq. ft.
$550,000Active3 beds 3 baths1,582 sq. ft.7382 S Mobile Street, Aurora, CO 80016
MLS# 1502298Listed by: HOMESMART - New
 $389,900Active4 beds 3 baths2,240 sq. ft.
$389,900Active4 beds 3 baths2,240 sq. ft.2597 S Dillon Street, Aurora, CO 80014
MLS# 5583138Listed by: KELLER WILLIAMS INTEGRITY REAL ESTATE LLC - New
 $620,000Active4 beds 4 baths3,384 sq. ft.
$620,000Active4 beds 4 baths3,384 sq. ft.25566 E 4th Place, Aurora, CO 80018
MLS# 7294707Listed by: KELLER WILLIAMS DTC - New
 $369,900Active2 beds 3 baths1,534 sq. ft.
$369,900Active2 beds 3 baths1,534 sq. ft.1535 S Florence Way #420, Aurora, CO 80247
MLS# 5585323Listed by: CHAMPION REALTY
