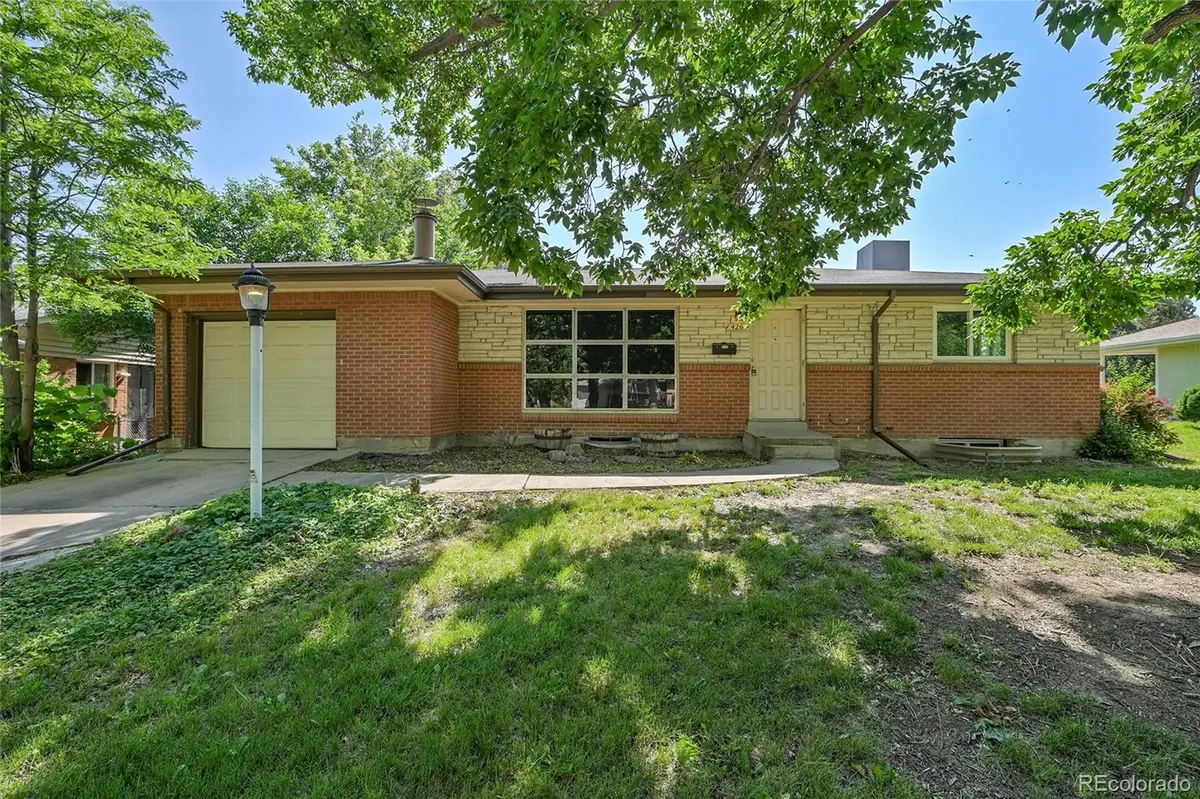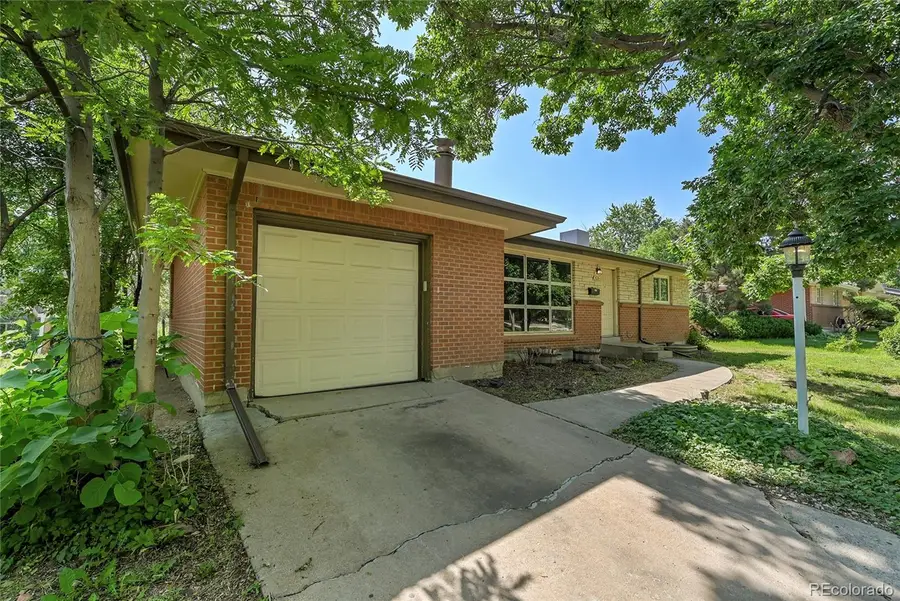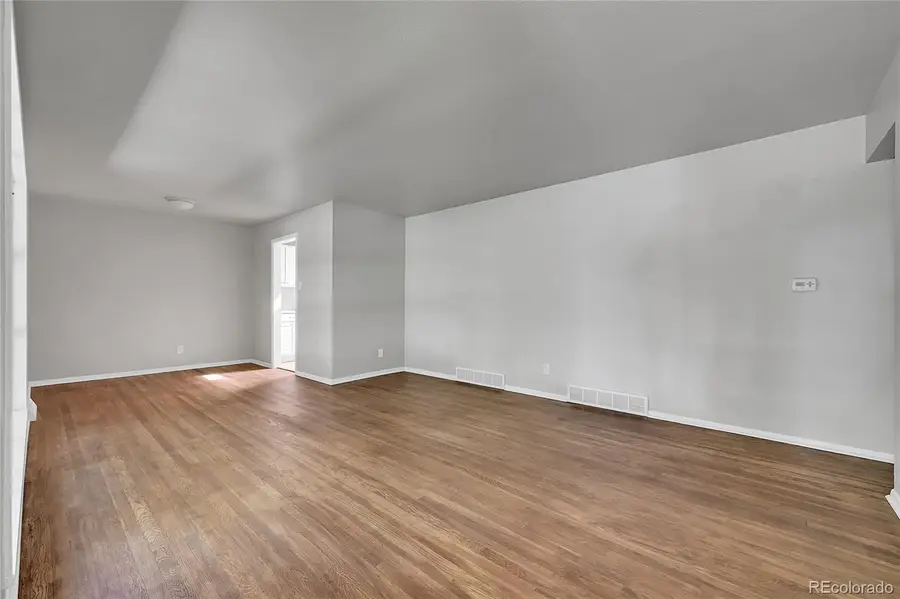426 Kenton Street, Aurora, CO 80010
Local realty services provided by:Better Homes and Gardens Real Estate Kenney & Company



426 Kenton Street,Aurora, CO 80010
$459,900
- 5 Beds
- 3 Baths
- 2,129 sq. ft.
- Single family
- Active
Listed by:christine rubinochristine@availablehomesnearme.com,720-585-8737
Office:son rise enterprises
MLS#:8329226
Source:ML
Price summary
- Price:$459,900
- Price per sq. ft.:$216.02
About this home
This 5-Bed, 2-Bath Home with Attached 1 Car Garage was built in 1960 and is full of charm, this ranch home combines vintage character with modern-day living. An inviting living room with beautifully restored hardwood floors, features original decorative windows for an abundance of natural light. The newly renovated kitchen features new counters and stainless steel appliances. Basement has been fully remodeled as well. Outside, a spacious backyard with mature trees and covered patio offers a private retreat for entertaining or relaxation. Centrally located in Aurora, this home is close to schools, parks, shopping, and transit. Perfect for those seeking space, the large backyard provides plenty of opportunity for gardening, pets, or future expansion. This quiet neighborhood is conveniently located close to Lowry, University Hospital, Central Park, and more! This home is the perfect blend of classic style and everyday function just waiting for you to put your personal touch on it - ideal for anyone looking for character and value. Don’t miss this opportunity to make it yours!
Contact an agent
Home facts
- Year built:1960
- Listing Id #:8329226
Rooms and interior
- Bedrooms:5
- Total bathrooms:3
- Full bathrooms:1
- Half bathrooms:1
- Living area:2,129 sq. ft.
Heating and cooling
- Cooling:Evaporative Cooling
- Heating:Forced Air
Structure and exterior
- Roof:Composition
- Year built:1960
- Building area:2,129 sq. ft.
- Lot area:0.2 Acres
Schools
- High school:Aurora Central
- Middle school:South
- Elementary school:Lansing
Utilities
- Sewer:Public Sewer
Finances and disclosures
- Price:$459,900
- Price per sq. ft.:$216.02
- Tax amount:$2,935 (2024)
New listings near 426 Kenton Street
- New
 $450,000Active4 beds 2 baths1,682 sq. ft.
$450,000Active4 beds 2 baths1,682 sq. ft.1407 S Cathay Street, Aurora, CO 80017
MLS# 1798784Listed by: KELLER WILLIAMS REAL ESTATE LLC - New
 $290,000Active2 beds 2 baths1,091 sq. ft.
$290,000Active2 beds 2 baths1,091 sq. ft.2441 S Xanadu Way #B, Aurora, CO 80014
MLS# 6187933Listed by: SOVINA REALTY LLC - New
 $475,000Active5 beds 4 baths2,430 sq. ft.
$475,000Active5 beds 4 baths2,430 sq. ft.2381 S Jamaica Street, Aurora, CO 80014
MLS# 4546857Listed by: STARS AND STRIPES HOMES INC - New
 $595,000Active2 beds 2 baths3,004 sq. ft.
$595,000Active2 beds 2 baths3,004 sq. ft.8252 S Jackson Gap Court, Aurora, CO 80016
MLS# 7171229Listed by: RE/MAX ALLIANCE - New
 $550,000Active3 beds 3 baths1,582 sq. ft.
$550,000Active3 beds 3 baths1,582 sq. ft.7382 S Mobile Street, Aurora, CO 80016
MLS# 1502298Listed by: HOMESMART - New
 $389,900Active4 beds 3 baths2,240 sq. ft.
$389,900Active4 beds 3 baths2,240 sq. ft.2597 S Dillon Street, Aurora, CO 80014
MLS# 5583138Listed by: KELLER WILLIAMS INTEGRITY REAL ESTATE LLC - New
 $620,000Active4 beds 4 baths3,384 sq. ft.
$620,000Active4 beds 4 baths3,384 sq. ft.25566 E 4th Place, Aurora, CO 80018
MLS# 7294707Listed by: KELLER WILLIAMS DTC - New
 $369,900Active2 beds 3 baths1,534 sq. ft.
$369,900Active2 beds 3 baths1,534 sq. ft.1535 S Florence Way #420, Aurora, CO 80247
MLS# 5585323Listed by: CHAMPION REALTY - New
 $420,000Active3 beds 1 baths864 sq. ft.
$420,000Active3 beds 1 baths864 sq. ft.1641 Jamaica Street, Aurora, CO 80010
MLS# 5704108Listed by: RE/MAX PROFESSIONALS - New
 $399,000Active2 beds 1 baths744 sq. ft.
$399,000Active2 beds 1 baths744 sq. ft.775 Joliet Street, Aurora, CO 80010
MLS# 6792407Listed by: RE/MAX PROFESSIONALS
