427 S Memphis Way #300, Aurora, CO 80017
Local realty services provided by:Better Homes and Gardens Real Estate Kenney & Company
Listed by: courtney walkercourtney@osgoodteam.com,720-394-8497
Office: osgood team real estate
MLS#:3959039
Source:ML
Price summary
- Price:$220,000
- Price per sq. ft.:$246.91
- Monthly HOA dues:$295
About this home
Welcome to this beautifully updated 2 bed, 1 bath condo that blends modern upgrades with unbeatable location! Step inside to find vaulted ceilings that make the living space feel bright and open. You’ll love the fresh interior paint (2025), new carpet (2025), and the sleek new granite counters (2025), new kitchen sink and faucet (2025). The kitchen shines with a new stove (2024) and all appliances included — yes, even the washer and dryer! The family room is right off the kitchen, making entertaining a breeze. Cozy up on the cold Colorado nights with your own gas fireplace. Large bedrooms, both with walk in closets.
Major updates already done for you: new exterior paint, windows and roof (2025), plus a new hot water heater (2020). Relax with peaceful greenbelt views, then take advantage of quick access to Buckley Air Force Base, the new Sprouts Market Center, and commuting made easy via I-225 & E-470. This unit has been rented for $2,250 a month so it would make an excellent investment property.
This is truly a move-in-ready gem in Americana II — updated, stylish, and close to everything!
Contact an agent
Home facts
- Year built:1998
- Listing ID #:3959039
Rooms and interior
- Bedrooms:2
- Total bathrooms:1
- Full bathrooms:1
- Living area:891 sq. ft.
Heating and cooling
- Cooling:Central Air
- Heating:Forced Air
Structure and exterior
- Roof:Composition
- Year built:1998
- Building area:891 sq. ft.
Schools
- High school:Gateway
- Middle school:Columbia
- Elementary school:Edna and John W. Mosely
Utilities
- Water:Public
- Sewer:Public Sewer
Finances and disclosures
- Price:$220,000
- Price per sq. ft.:$246.91
- Tax amount:$1,204 (2024)
New listings near 427 S Memphis Way #300
- New
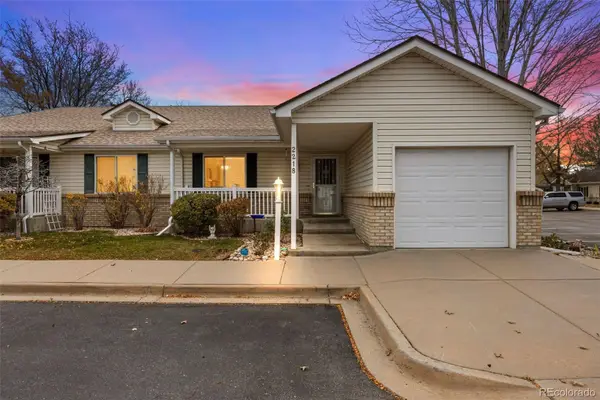 $375,000Active2 beds 2 baths1,074 sq. ft.
$375,000Active2 beds 2 baths1,074 sq. ft.2218 S Iola Street, Aurora, CO 80014
MLS# 2877991Listed by: ED PRATHER REAL ESTATE - New
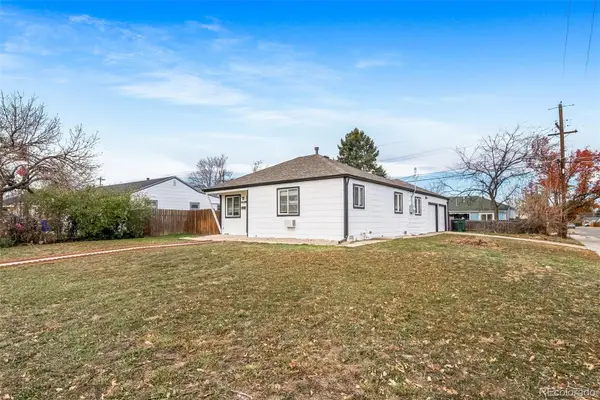 $355,000Active2 beds 1 baths988 sq. ft.
$355,000Active2 beds 1 baths988 sq. ft.845 Macon Street, Aurora, CO 80010
MLS# 4713854Listed by: A STEP ABOVE REALTY - New
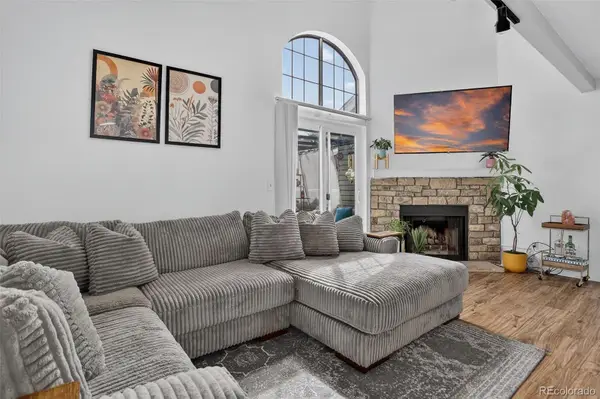 $292,000Active2 beds 2 baths1,224 sq. ft.
$292,000Active2 beds 2 baths1,224 sq. ft.18494 E Kepner Place #204, Aurora, CO 80017
MLS# 6118643Listed by: COLDWELL BANKER REALTY 24 - New
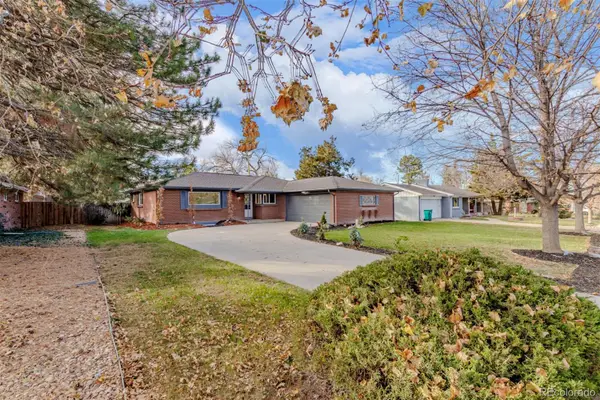 $585,000Active5 beds 3 baths3,364 sq. ft.
$585,000Active5 beds 3 baths3,364 sq. ft.531 Nome Street, Aurora, CO 80010
MLS# 8084511Listed by: KELLER WILLIAMS ADVANTAGE REALTY LLC - Coming Soon
 $300,000Coming Soon2 beds 2 baths
$300,000Coming Soon2 beds 2 baths1323 S Idalia Street, Aurora, CO 80017
MLS# 1503254Listed by: HOMESMITH REAL ESTATE - New
 $469,900Active5 beds 3 baths3,024 sq. ft.
$469,900Active5 beds 3 baths3,024 sq. ft.1462 S Laredo Way, Aurora, CO 80017
MLS# 9610538Listed by: REALTY PROFESSIONALS LLC - New
 $539,888Active3 beds 3 baths2,759 sq. ft.
$539,888Active3 beds 3 baths2,759 sq. ft.4093 S Riviera Street, Aurora, CO 80018
MLS# 7227841Listed by: YOUR CASTLE REAL ESTATE INC - Coming Soon
 $589,000Coming Soon4 beds 3 baths
$589,000Coming Soon4 beds 3 baths2324 S Kingston Street, Aurora, CO 80014
MLS# 3053012Listed by: REALTY ONE GROUP FIVE STAR COLORADO - Coming Soon
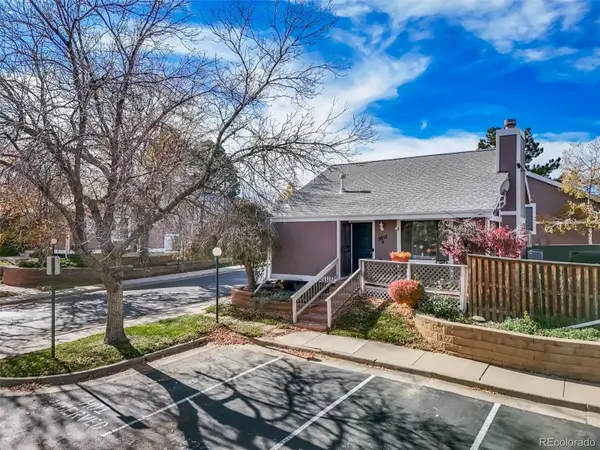 $350,000Coming Soon3 beds 3 baths
$350,000Coming Soon3 beds 3 baths3853 S Genoa Court #D, Aurora, CO 80013
MLS# 8052779Listed by: REALTY ONE GROUP PREMIER - New
 $266,375Active1 beds 1 baths1,204 sq. ft.
$266,375Active1 beds 1 baths1,204 sq. ft.105 S Nome Street, Aurora, CO 80012
MLS# 8628097Listed by: RE/MAX MOMENTUM
