4280 S Killarney Street, Aurora, CO 80013
Local realty services provided by:Better Homes and Gardens Real Estate Kenney & Company
4280 S Killarney Street,Aurora, CO 80013
$575,975
- 4 Beds
- 4 Baths
- 2,808 sq. ft.
- Single family
- Active
Listed by: ben eyasu, shadhaa ramadanben.eyasu@gmail.com
Office: 303 realty
MLS#:7499976
Source:ML
Price summary
- Price:$575,975
- Price per sq. ft.:$205.12
- Monthly HOA dues:$50
About this home
Fantastic opportunity to own this lovely 4-bedroom home in Spring Creek Meadows! You're welcomed by a 2-car garage, a spacious front lawn, and charming brick accents. Discover a captivating living room with soaring ceilings, a soothing palette, and warm wood flooring. Gather loved ones in the family room, complete with a fireplace for intimate evenings. The gourmet kitchen features a breakfast nook, granite counters, wood shaker cabinets, a tile backsplash, and sleek stainless steel appliances for a delightful culinary experience. The cozy loft provides a versatile space for work or relaxation. Have a good night's sleep in the primary bedroom, boasting a sitting nook, classic plantation shutters, a private bathroom with dual sinks, and a walk-in closet. You'll also find a finished basement, which includes a carpeted bonus room, an extra bedroom, and a bathroom. Imagine serene afternoons in the backyard, showcasing a spacious patio and lush natural turf for outdoor activities. Don't miss out on this incredible gem!
Contact an agent
Home facts
- Year built:1994
- Listing ID #:7499976
Rooms and interior
- Bedrooms:4
- Total bathrooms:4
- Full bathrooms:3
- Half bathrooms:1
- Living area:2,808 sq. ft.
Heating and cooling
- Cooling:Central Air
- Heating:Forced Air
Structure and exterior
- Roof:Composition
- Year built:1994
- Building area:2,808 sq. ft.
- Lot area:0.13 Acres
Schools
- High school:Cherokee Trail
- Middle school:Sky Vista
- Elementary school:Dakota Valley
Utilities
- Water:Public
- Sewer:Public Sewer
Finances and disclosures
- Price:$575,975
- Price per sq. ft.:$205.12
- Tax amount:$3,798 (2024)
New listings near 4280 S Killarney Street
- New
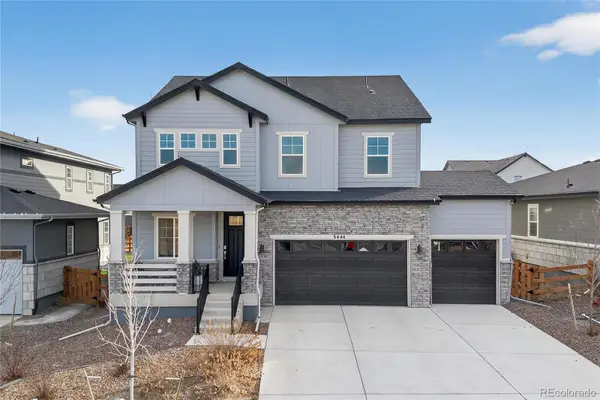 $710,000Active3 beds 3 baths3,506 sq. ft.
$710,000Active3 beds 3 baths3,506 sq. ft.3444 N Grand Baker Court, Aurora, CO 80019
MLS# 5076290Listed by: REDFIN CORPORATION - New
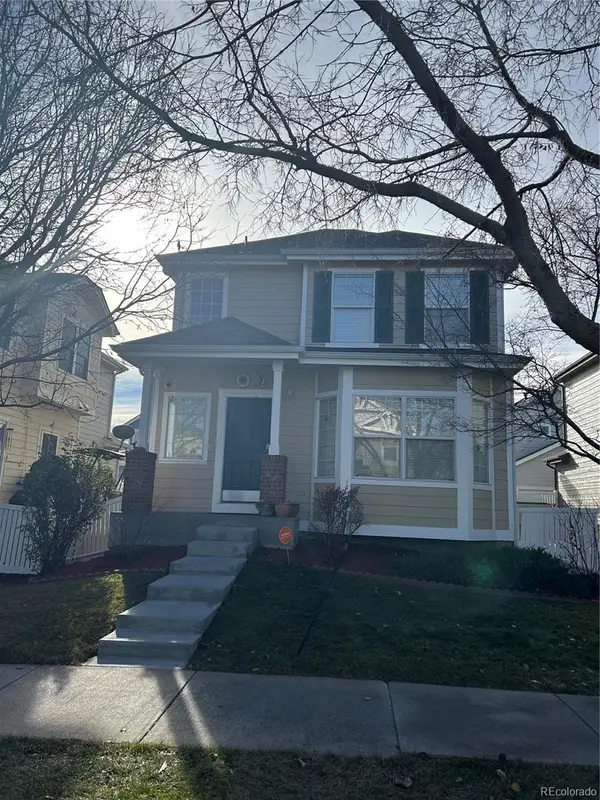 $440,000Active3 beds 3 baths1,495 sq. ft.
$440,000Active3 beds 3 baths1,495 sq. ft.16984 E Wyoming Drive, Aurora, CO 80017
MLS# 1887820Listed by: BROKERS GUILD REAL ESTATE - Coming Soon
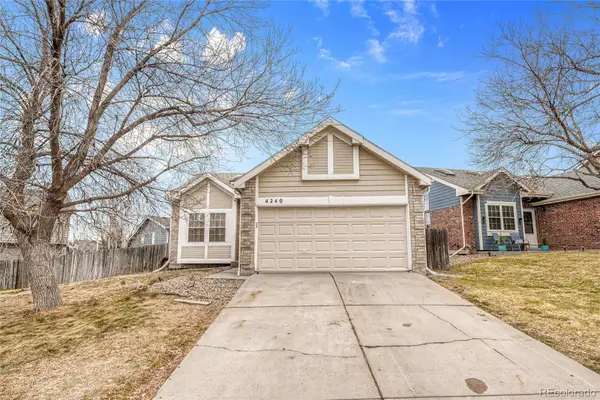 $459,999Coming Soon3 beds 2 baths
$459,999Coming Soon3 beds 2 baths4240 S Ireland Street, Aurora, CO 80013
MLS# 4276889Listed by: BROKERS GUILD HOMES - New
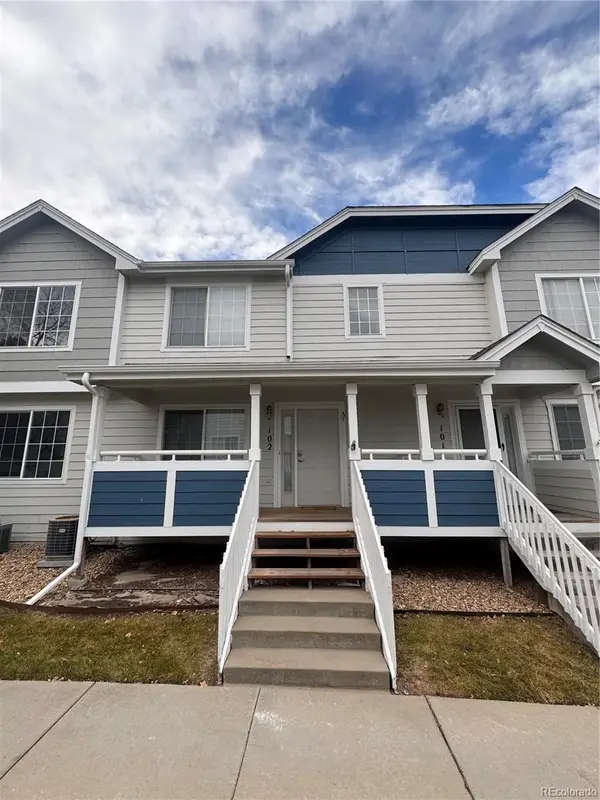 $320,000Active2 beds 3 baths1,247 sq. ft.
$320,000Active2 beds 3 baths1,247 sq. ft.1382 S Cathay Court #102, Aurora, CO 80017
MLS# 4860083Listed by: ALL PRO REALTY INC - New
 $443,155Active3 beds 3 baths1,410 sq. ft.
$443,155Active3 beds 3 baths1,410 sq. ft.22649 E 47th Drive, Aurora, CO 80019
MLS# 3217720Listed by: LANDMARK RESIDENTIAL BROKERAGE - New
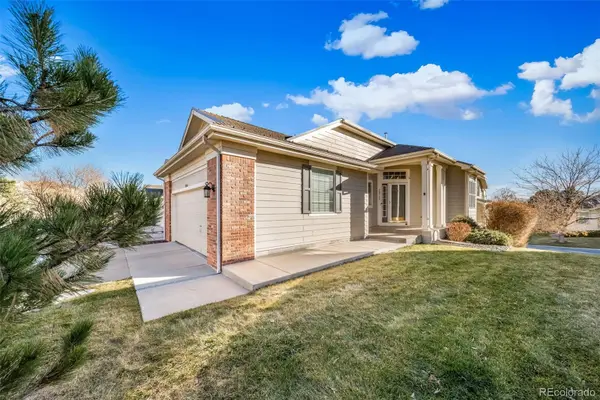 $510,000Active2 beds 3 baths2,372 sq. ft.
$510,000Active2 beds 3 baths2,372 sq. ft.20568 E Lake Place, Aurora, CO 80016
MLS# 2032838Listed by: LINCOLN REAL ESTATE GROUP LLC - New
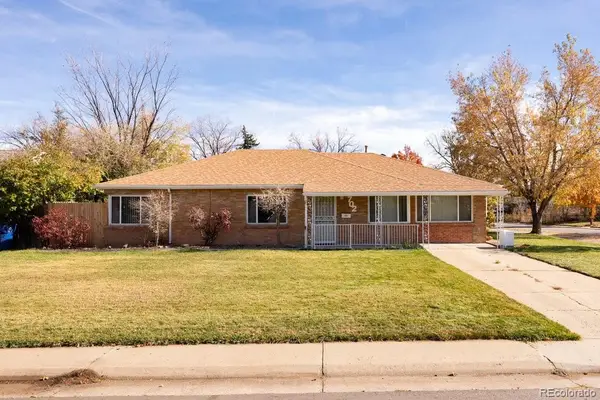 $425,000Active4 beds 2 baths1,801 sq. ft.
$425,000Active4 beds 2 baths1,801 sq. ft.702 Scranton Court, Aurora, CO 80011
MLS# 7559449Listed by: MADISON & COMPANY PROPERTIES - New
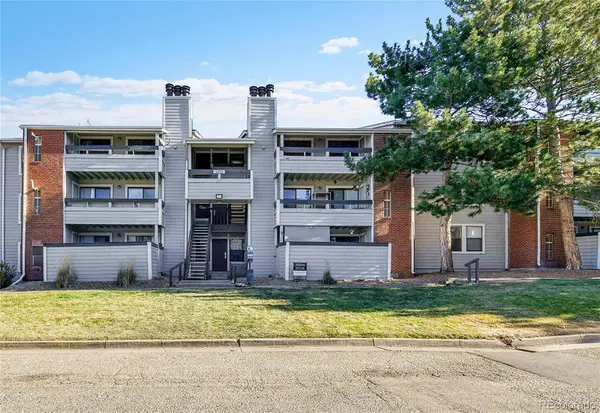 $164,900Active1 beds 1 baths756 sq. ft.
$164,900Active1 beds 1 baths756 sq. ft.14226 E 1st Drive #C09, Aurora, CO 80011
MLS# 1638770Listed by: WEST AND MAIN HOMES INC - New
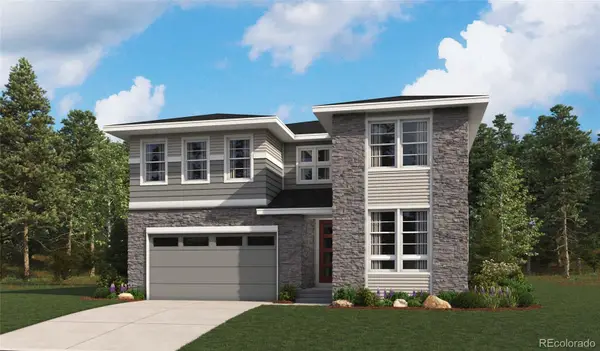 $799,950Active4 beds 4 baths4,262 sq. ft.
$799,950Active4 beds 4 baths4,262 sq. ft.24251 E Ida Place, Aurora, CO 80016
MLS# 5011336Listed by: RICHMOND REALTY INC - New
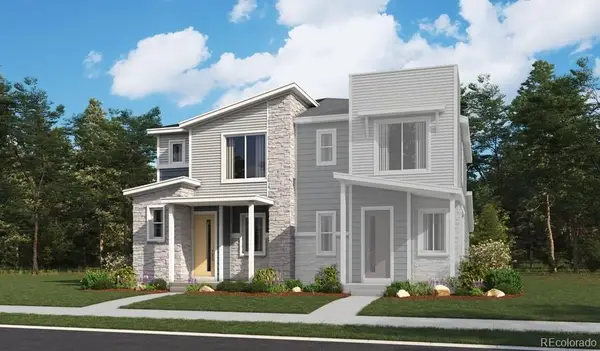 $424,950Active3 beds 3 baths1,438 sq. ft.
$424,950Active3 beds 3 baths1,438 sq. ft.6641 N Netherland Street, Aurora, CO 80019
MLS# 6732825Listed by: RICHMOND REALTY INC
