4351 S Evanston Court, Aurora, CO 80015
Local realty services provided by:Better Homes and Gardens Real Estate Kenney & Company
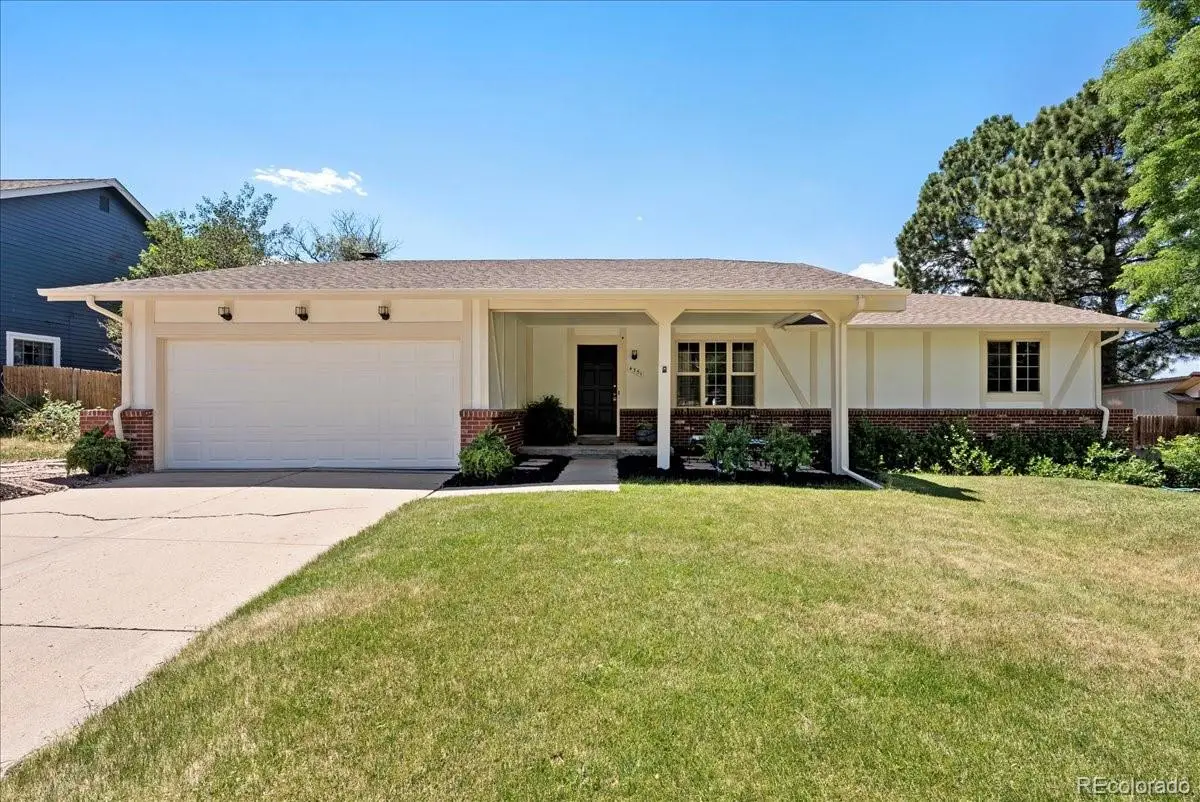
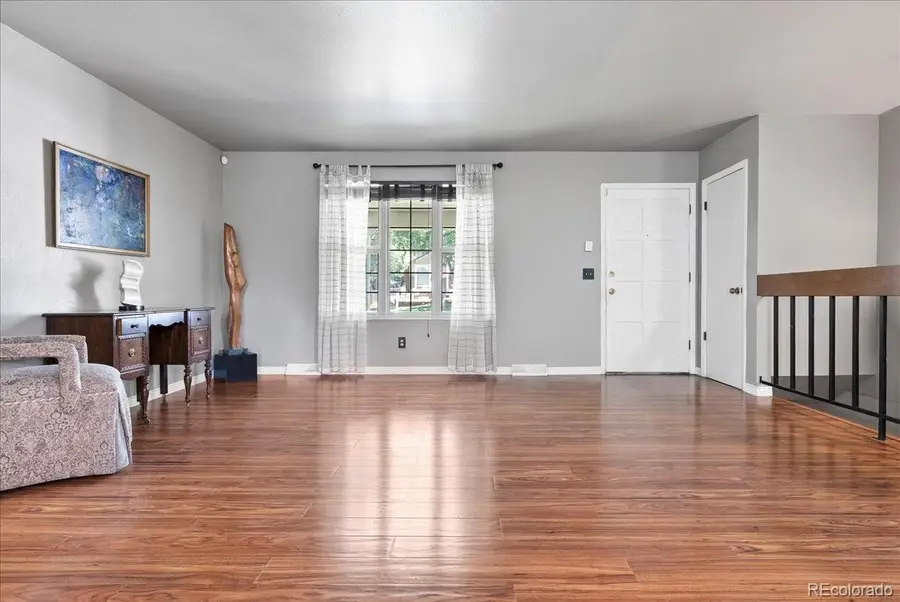
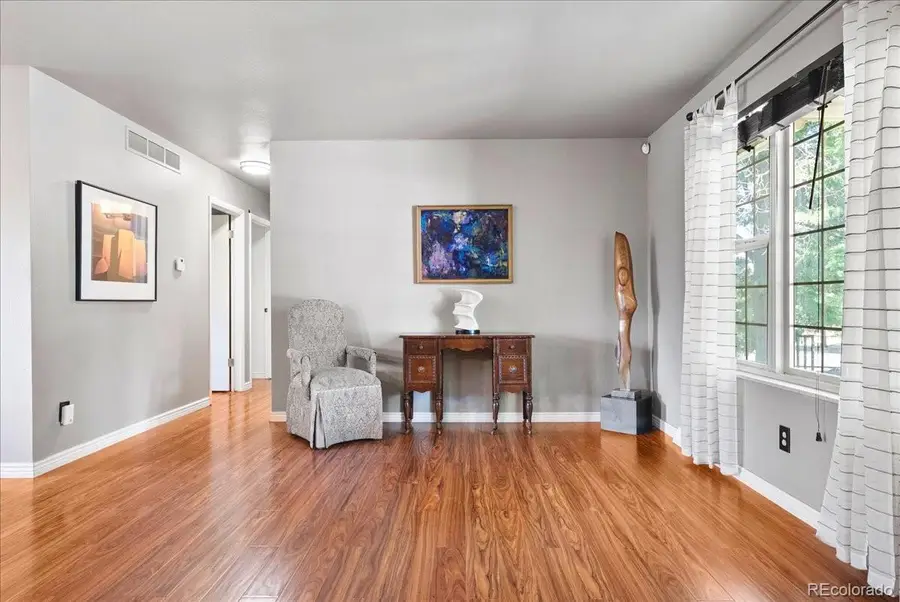
4351 S Evanston Court,Aurora, CO 80015
$474,900
- 4 Beds
- 3 Baths
- 2,469 sq. ft.
- Single family
- Active
Listed by:donna wooddonnawoodsellshomes@yahoo.com,303-721-3333
Office:hearthstone realty
MLS#:6381414
Source:ML
Price summary
- Price:$474,900
- Price per sq. ft.:$192.35
About this home
Beautiful ranch home on cul-de-sac with mountain views, walk to park with tennis, playground and pool ($5.00 yearly membership-City of Aurora), very open and spacious. 4 bedrooms, 3 bathrooms, large finished basement great for in-law living, additional full kitchen in basement with non-conforming 4th bedroom. Full updated bathroom in basement along with large laundry area. All new exterior paint, many new light fixtures, and brand new stove in main level kitchen. Cozy family room on cold nights with wood burning fireplace. Home has some updates, flooring in entire main level newer and in great shape. Ideal location near Cherry Creek reservoir, award winning Cherry Creek School District, dining and shopping. This is a great home, good layout and very spacious. Come look at this lovely home and make it yours!
Contact an agent
Home facts
- Year built:1975
- Listing Id #:6381414
Rooms and interior
- Bedrooms:4
- Total bathrooms:3
- Full bathrooms:2
- Half bathrooms:1
- Living area:2,469 sq. ft.
Heating and cooling
- Cooling:Central Air
- Heating:Forced Air, Natural Gas
Structure and exterior
- Roof:Composition
- Year built:1975
- Building area:2,469 sq. ft.
- Lot area:0.17 Acres
Schools
- High school:Smoky Hill
- Middle school:Laredo
- Elementary school:Sagebrush
Utilities
- Water:Public
- Sewer:Public Sewer
Finances and disclosures
- Price:$474,900
- Price per sq. ft.:$192.35
- Tax amount:$2,670 (2024)
New listings near 4351 S Evanston Court
- New
 $430,000Active2 beds 3 baths1,868 sq. ft.
$430,000Active2 beds 3 baths1,868 sq. ft.10578 E Jewell Avenue, Aurora, CO 80012
MLS# 8578775Listed by: MONTLOR COLORADO - Coming Soon
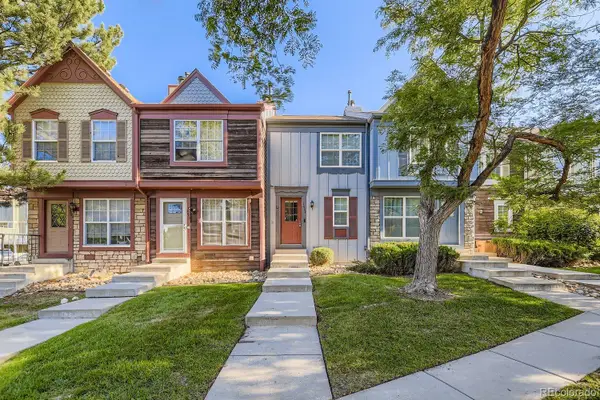 $327,900Coming Soon2 beds 2 baths
$327,900Coming Soon2 beds 2 baths12055 E Tennessee Avenue, Aurora, CO 80012
MLS# 2277776Listed by: RE/MAX ALLIANCE - Open Sat, 11am to 2pmNew
 $430,000Active2 beds 3 baths1,868 sq. ft.
$430,000Active2 beds 3 baths1,868 sq. ft.10578 E Jewell Avenue, Aurora, CO 80012
MLS# 4218053Listed by: MONTLOR COLORADO - New
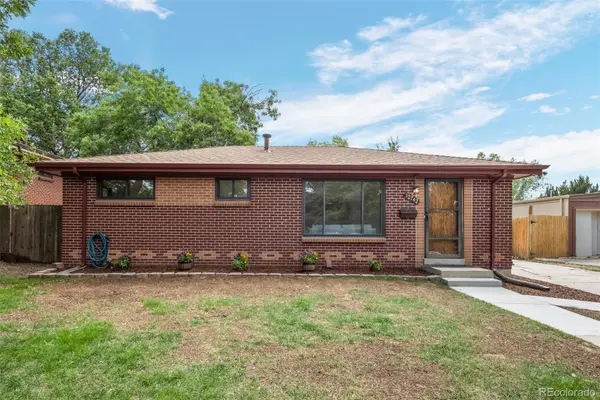 $495,000Active5 beds 2 baths1,900 sq. ft.
$495,000Active5 beds 2 baths1,900 sq. ft.12742 E Park Lane Drive, Aurora, CO 80011
MLS# 5492522Listed by: LPT REALTY - New
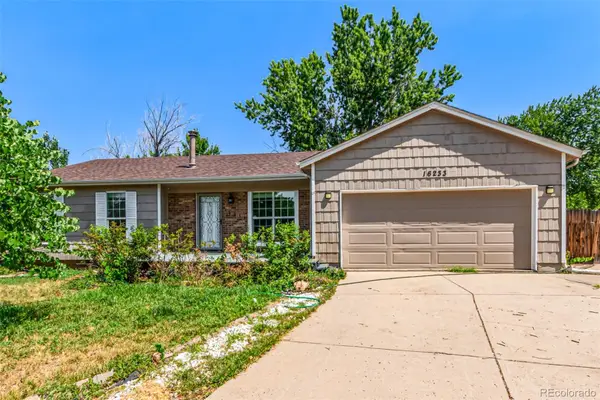 $475,000Active4 beds 2 baths2,300 sq. ft.
$475,000Active4 beds 2 baths2,300 sq. ft.16233 E Louisiana Place, Aurora, CO 80017
MLS# 9548055Listed by: MB HOMES BY KATINA - Coming Soon
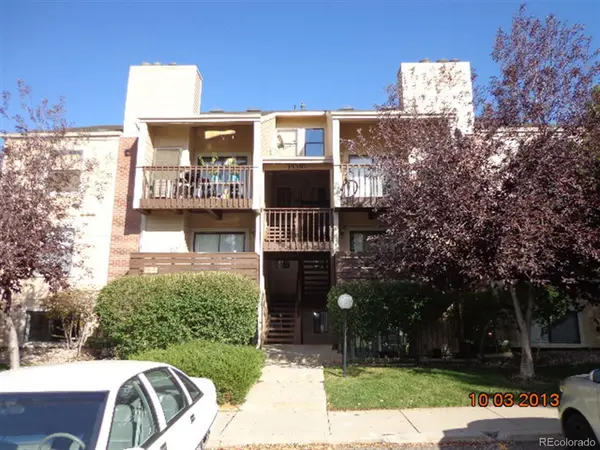 $163,000Coming Soon1 beds 1 baths
$163,000Coming Soon1 beds 1 baths15350 E Arizona Avenue #102, Aurora, CO 80017
MLS# 3217580Listed by: JASON MITCHELL REAL ESTATE COLORADO, LLC - New
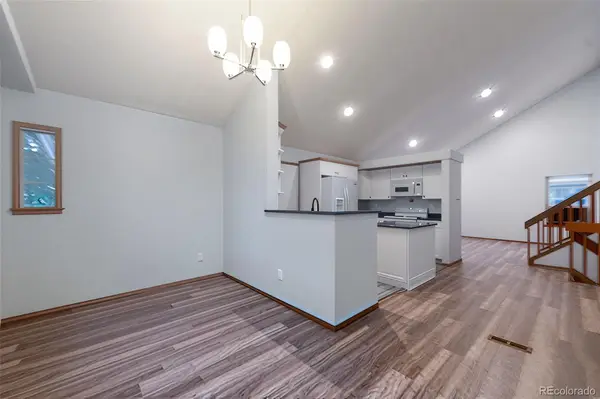 $449,900Active2 beds 2 baths1,798 sq. ft.
$449,900Active2 beds 2 baths1,798 sq. ft.3674 S Flanders Street, Aurora, CO 80013
MLS# 9333171Listed by: SIGNATURE REAL ESTATE CORP. - Coming Soon
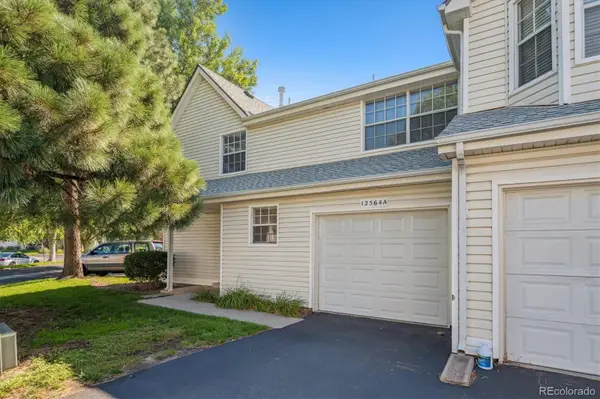 $325,000Coming Soon2 beds 3 baths
$325,000Coming Soon2 beds 3 baths12564 E Pacific Circle #A, Aurora, CO 80014
MLS# 8855835Listed by: RE/MAX PROFESSIONALS - Coming SoonOpen Sat, 10am to 2pm
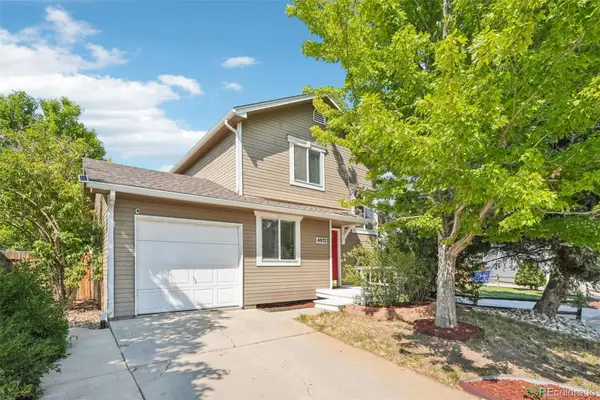 $449,900Coming Soon2 beds 2 baths
$449,900Coming Soon2 beds 2 baths4612 S Pagosa Circle, Aurora, CO 80015
MLS# 8914562Listed by: THRIVE REAL ESTATE GROUP - Coming Soon
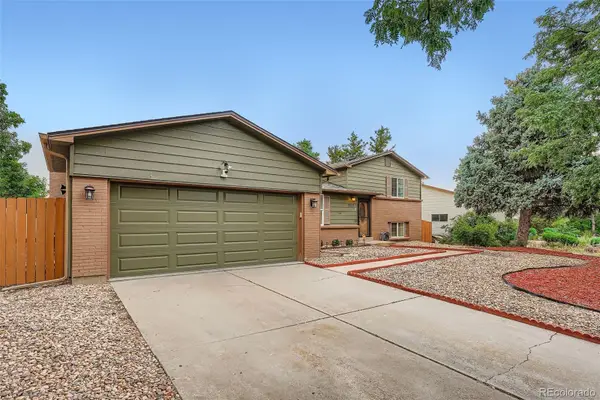 $485,000Coming Soon3 beds 2 baths
$485,000Coming Soon3 beds 2 baths3257 S Olathe Way, Aurora, CO 80013
MLS# 1780492Listed by: BROKERS GUILD HOMES
