4383 S Eagle Circle, Aurora, CO 80015
Local realty services provided by:Better Homes and Gardens Real Estate Kenney & Company
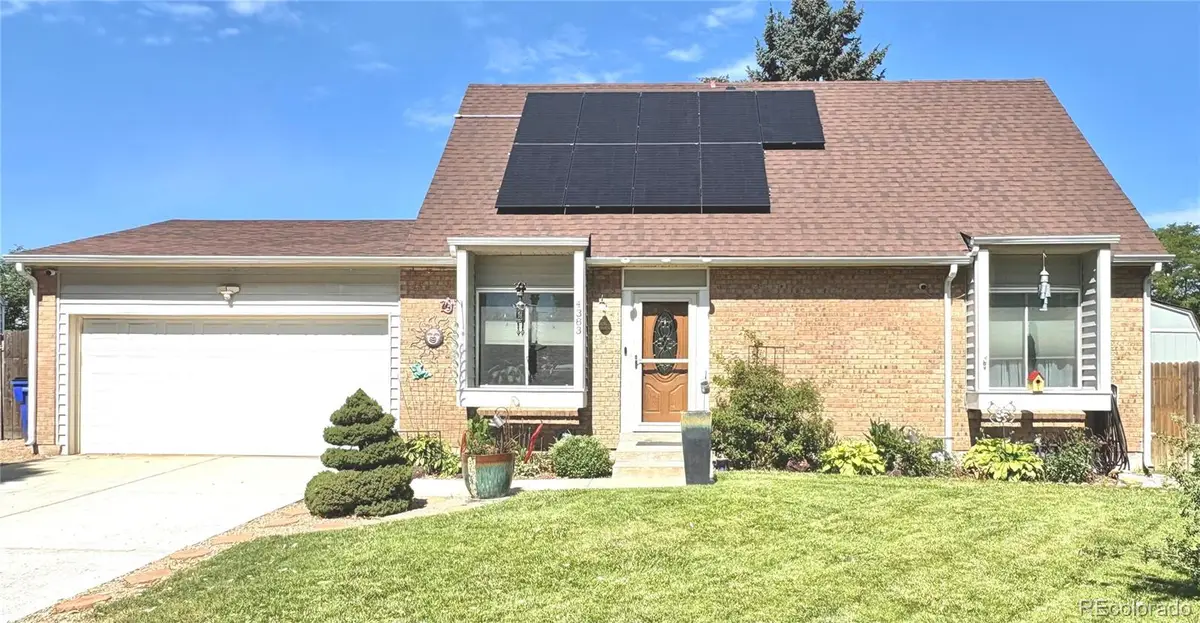
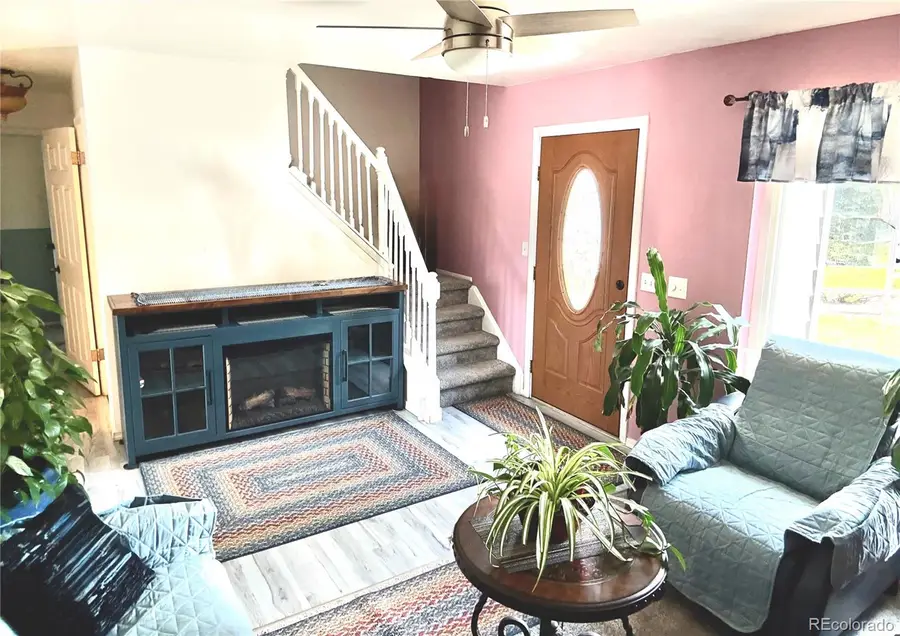
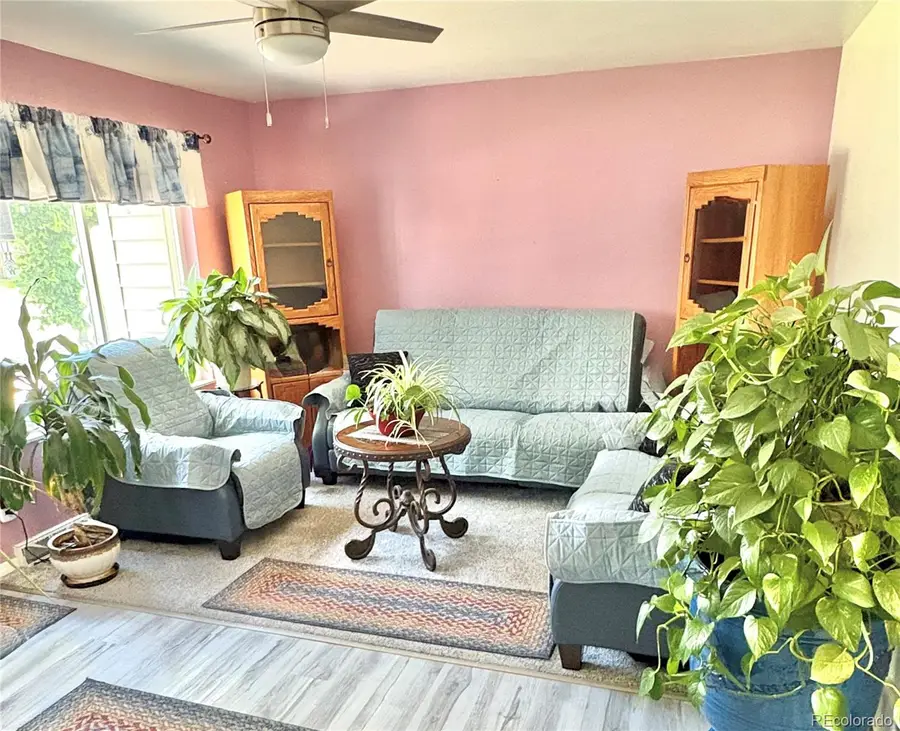
4383 S Eagle Circle,Aurora, CO 80015
$495,500
- 4 Beds
- 2 Baths
- 2,136 sq. ft.
- Single family
- Active
Listed by:lance mccoyLance85McCoy@gmail.com,303-653-3760
Office:casablanca realty homes, llc.
MLS#:5063186
Source:ML
Price summary
- Price:$495,500
- Price per sq. ft.:$231.98
About this home
** This home has an Assumable FHA loan of $330,000 at 4.5% **
Beautifully Updated Home in Sought-After Pheasant Run – Move-In Ready with New A/C!
Nestled in the heart of the highly desirable **Pheasant Run** neighborhood, this thoughtfully updated **4-bedroom, 2-bathroom** home combines modern comforts with serene suburban living. Featuring a spacious and flexible layout. The home includes a finished living area and office space in the basement. The bonus workshop/hobby room has built in work benches sliding lights.
Enjoy the **brand new air conditioning system**, upgraded electrical for the backyard patio, BBQ area, and patio fixtures, plus energy-efficient solar technology** that keeps utility costs impressively low and programed to a smart nest thermostate. Keeping Warm in the winter or keeping it cool in the summer the entire attic has been fully insulated. Top of the line carpet and premium padding is delightfull. To top it off he main level bathroom has cozy heated floors. The enitre home is very well maintainted.
Located just 5 minutes from Cherry Creek State Park. Outdoor enthusiasts will love easy access to fishing, hiking and biking trails, water sports, and picnic areas. The home is just a few blocks down from the Phesant Run Community Pool and Playground. This home is located in the acclaimed Cherry Creek School District known for top-tier education opportunities for children at all ages.
Contact an agent
Home facts
- Year built:1972
- Listing Id #:5063186
Rooms and interior
- Bedrooms:4
- Total bathrooms:2
- Full bathrooms:2
- Living area:2,136 sq. ft.
Heating and cooling
- Cooling:Central Air
- Heating:Active Solar, Forced Air, Radiant Floor, Solar
Structure and exterior
- Roof:Composition
- Year built:1972
- Building area:2,136 sq. ft.
- Lot area:0.23 Acres
Schools
- High school:Smoky Hill
- Middle school:Laredo
- Elementary school:Arrowhead
Utilities
- Sewer:Public Sewer
Finances and disclosures
- Price:$495,500
- Price per sq. ft.:$231.98
- Tax amount:$1,840 (2024)
New listings near 4383 S Eagle Circle
- New
 $369,900Active2 beds 3 baths1,534 sq. ft.
$369,900Active2 beds 3 baths1,534 sq. ft.1535 S Florence Way #420, Aurora, CO 80247
MLS# 5585323Listed by: CHAMPION REALTY - New
 $420,000Active3 beds 1 baths864 sq. ft.
$420,000Active3 beds 1 baths864 sq. ft.1641 Jamaica Street, Aurora, CO 80010
MLS# 5704108Listed by: RE/MAX PROFESSIONALS - New
 $399,000Active2 beds 1 baths744 sq. ft.
$399,000Active2 beds 1 baths744 sq. ft.775 Joliet Street, Aurora, CO 80010
MLS# 6792407Listed by: RE/MAX PROFESSIONALS - Coming Soon
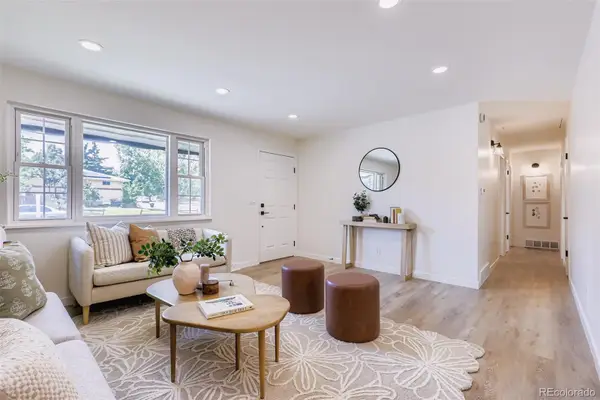 $535,000Coming Soon4 beds 3 baths
$535,000Coming Soon4 beds 3 baths608 S Worchester Street, Aurora, CO 80012
MLS# 7372386Listed by: ICON REAL ESTATE, LLC - Coming SoonOpen Sat, 12 to 3pm
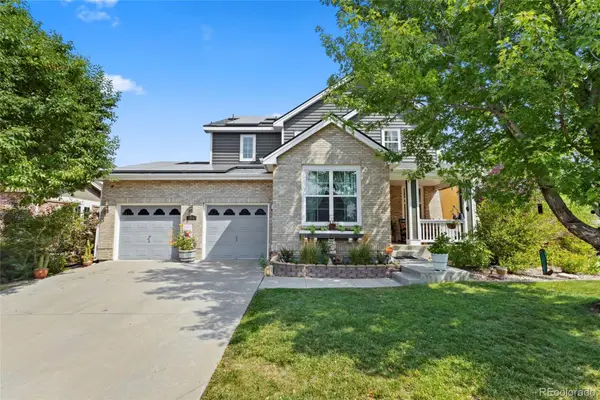 $650,000Coming Soon4 beds 3 baths
$650,000Coming Soon4 beds 3 baths23843 E 2nd Drive, Aurora, CO 80018
MLS# 7866507Listed by: REMAX INMOTION - Coming Soon
 $495,000Coming Soon3 beds 3 baths
$495,000Coming Soon3 beds 3 baths22059 E Belleview Place, Aurora, CO 80015
MLS# 5281127Listed by: KELLER WILLIAMS DTC - Open Sat, 12 to 3pmNew
 $875,000Active5 beds 4 baths5,419 sq. ft.
$875,000Active5 beds 4 baths5,419 sq. ft.25412 E Quarto Place, Aurora, CO 80016
MLS# 5890105Listed by: 8Z REAL ESTATE - New
 $375,000Active2 beds 2 baths1,560 sq. ft.
$375,000Active2 beds 2 baths1,560 sq. ft.14050 E Linvale Place #202, Aurora, CO 80014
MLS# 5893891Listed by: BLUE PICKET REALTY - New
 $939,000Active7 beds 4 baths4,943 sq. ft.
$939,000Active7 beds 4 baths4,943 sq. ft.15916 E Crestridge Place, Aurora, CO 80015
MLS# 5611591Listed by: MADISON & COMPANY PROPERTIES - Coming Soon
 $439,990Coming Soon2 beds 2 baths
$439,990Coming Soon2 beds 2 baths12799 E Wyoming Circle, Aurora, CO 80012
MLS# 2335564Listed by: STONY BROOK REAL ESTATE GROUP
