4460 S Pitkin Street #120, Aurora, CO 80015
Local realty services provided by:Better Homes and Gardens Real Estate Kenney & Company
4460 S Pitkin Street #120,Aurora, CO 80015
$220,000
- 2 Beds
- 1 Baths
- 818 sq. ft.
- Condominium
- Active
Listed by: maya whitneyLadyrealestate5280@gmail.com,720-628-5399
Office: epique realty
MLS#:5104919
Source:ML
Price summary
- Price:$220,000
- Price per sq. ft.:$268.95
- Monthly HOA dues:$375
About this home
This two bedroom, one bathroom home offers the kind of practical value that matters most to buyers in today’s market. The layout is straightforward, comfortable, and easy to live in, with spaces that support everyday life without feeling crowded. A true wood burning fireplace brings warmth and character that becomes especially meaningful in Colorado’s colder months.
Several key improvements make this home stand out at its price point, including a brand new balcony and a new stainless steel refrigerator. These upgrades give the next owner confidence that important items have already been taken care of. Both bedrooms are well sized and versatile, whether used for guests, shared living, or a dedicated workspace.
Natural light moves through the home during the day, creating a steady sense of calm and openness. The location is one of its strongest advantages, placing you close to essentials, shopping, dining, fitness options, and convenient RTD access. Daily life becomes simpler here, and the connection to the broader Denver area remains effortless.
This home delivers genuine livability, valuable improvements, and a location that continues to hold its appeal. It is a solid, reliable option for anyone seeking comfort, convenience, and long-term confidence at a price point where two bedroom homes of this quality are increasingly hard to find.
Contact an agent
Home facts
- Year built:1984
- Listing ID #:5104919
Rooms and interior
- Bedrooms:2
- Total bathrooms:1
- Full bathrooms:1
- Living area:818 sq. ft.
Heating and cooling
- Heating:Forced Air
Structure and exterior
- Roof:Composition
- Year built:1984
- Building area:818 sq. ft.
Schools
- High school:Grandview
- Middle school:Falcon Creek
- Elementary school:Meadow Point
Utilities
- Water:Public
- Sewer:Public Sewer
Finances and disclosures
- Price:$220,000
- Price per sq. ft.:$268.95
- Tax amount:$1,019 (2024)
New listings near 4460 S Pitkin Street #120
- New
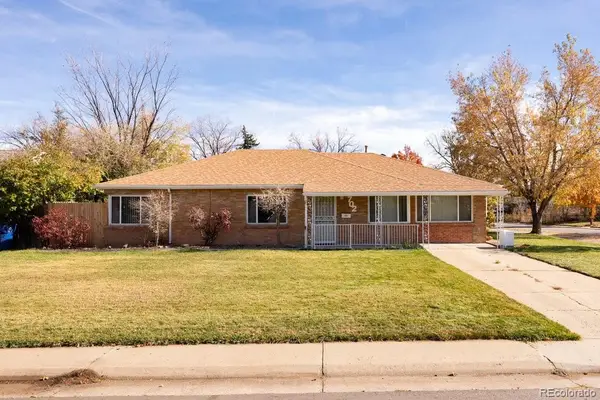 $425,000Active4 beds 2 baths1,801 sq. ft.
$425,000Active4 beds 2 baths1,801 sq. ft.702 Scranton Court, Aurora, CO 80011
MLS# 7559449Listed by: MADISON & COMPANY PROPERTIES - New
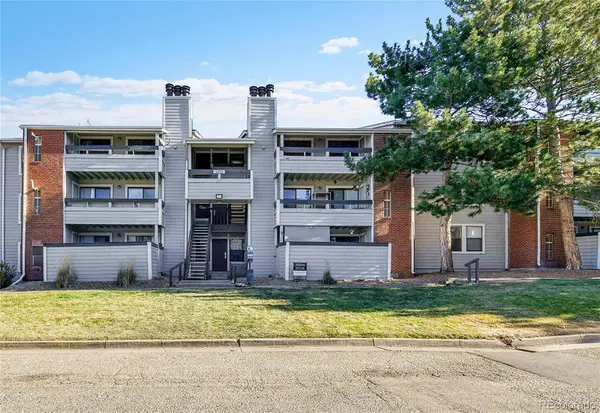 $164,900Active1 beds 1 baths756 sq. ft.
$164,900Active1 beds 1 baths756 sq. ft.14226 E 1st Drive #C09, Aurora, CO 80011
MLS# 1638770Listed by: WEST AND MAIN HOMES INC - New
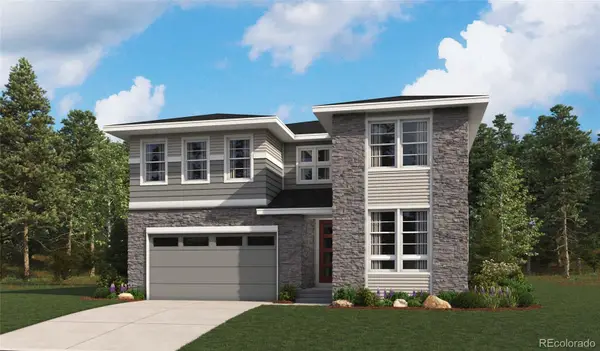 $799,950Active4 beds 4 baths4,262 sq. ft.
$799,950Active4 beds 4 baths4,262 sq. ft.24251 E Ida Place, Aurora, CO 80016
MLS# 5011336Listed by: RICHMOND REALTY INC - New
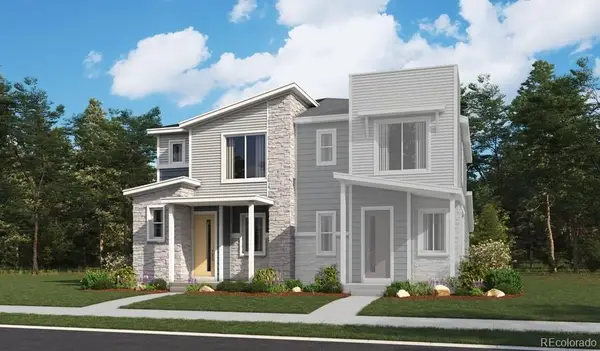 $424,950Active3 beds 3 baths1,438 sq. ft.
$424,950Active3 beds 3 baths1,438 sq. ft.6641 N Netherland Street, Aurora, CO 80019
MLS# 6732825Listed by: RICHMOND REALTY INC - New
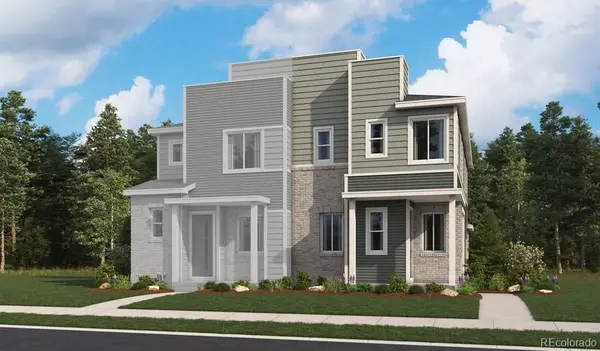 $434,950Active3 beds 3 baths1,496 sq. ft.
$434,950Active3 beds 3 baths1,496 sq. ft.24165 E 30th Place, Aurora, CO 80019
MLS# 3245010Listed by: RICHMOND REALTY INC - New
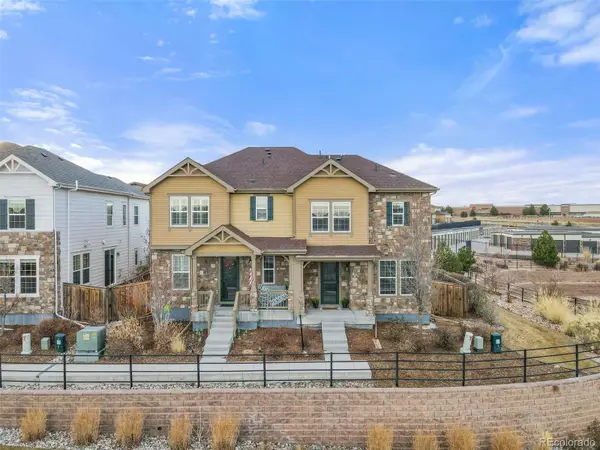 $510,000Active3 beds 3 baths1,439 sq. ft.
$510,000Active3 beds 3 baths1,439 sq. ft.23293 E Jamison Drive, Aurora, CO 80016
MLS# 4824631Listed by: MEGASTAR REALTY - New
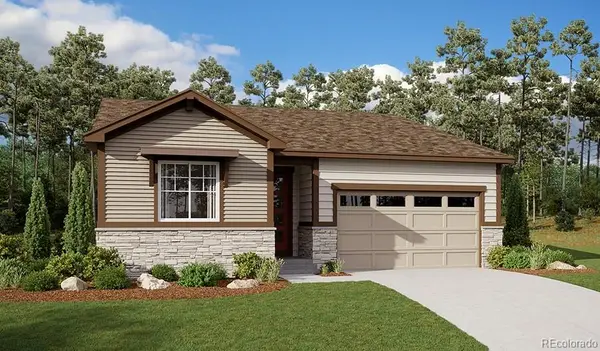 $524,950Active4 beds 2 baths1,747 sq. ft.
$524,950Active4 beds 2 baths1,747 sq. ft.24716 E 41st Avenue, Aurora, CO 80019
MLS# 6214767Listed by: RICHMOND REALTY INC - New
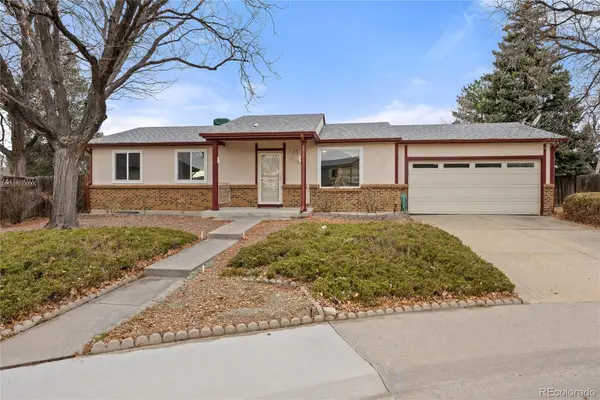 $385,000Active4 beds 2 baths2,196 sq. ft.
$385,000Active4 beds 2 baths2,196 sq. ft.17119 E Kent Drive, Aurora, CO 80013
MLS# 3927268Listed by: THE AGENCY - DENVER - New
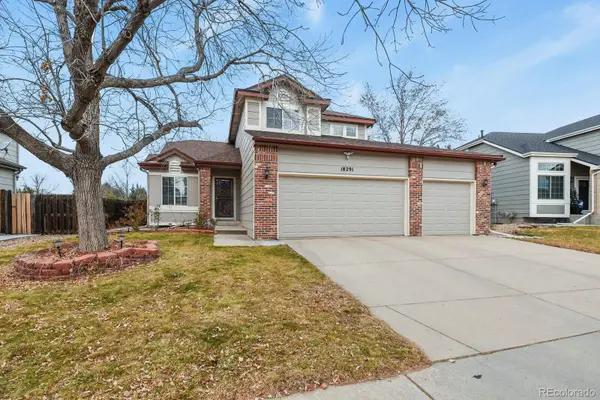 $579,500Active4 beds 4 baths2,567 sq. ft.
$579,500Active4 beds 4 baths2,567 sq. ft.18291 E Caspian Place, Aurora, CO 80013
MLS# 2142386Listed by: HOMESMART REALTY - New
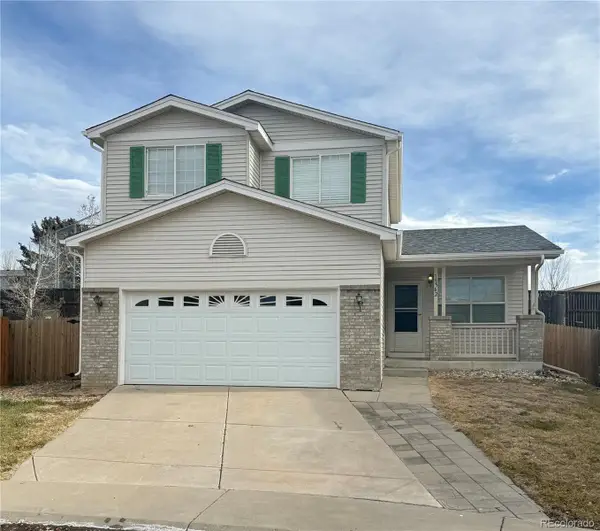 $490,000Active3 beds 3 baths1,630 sq. ft.
$490,000Active3 beds 3 baths1,630 sq. ft.19562 E 19th Place, Aurora, CO 80011
MLS# 7485588Listed by: SHARA EASTERN
