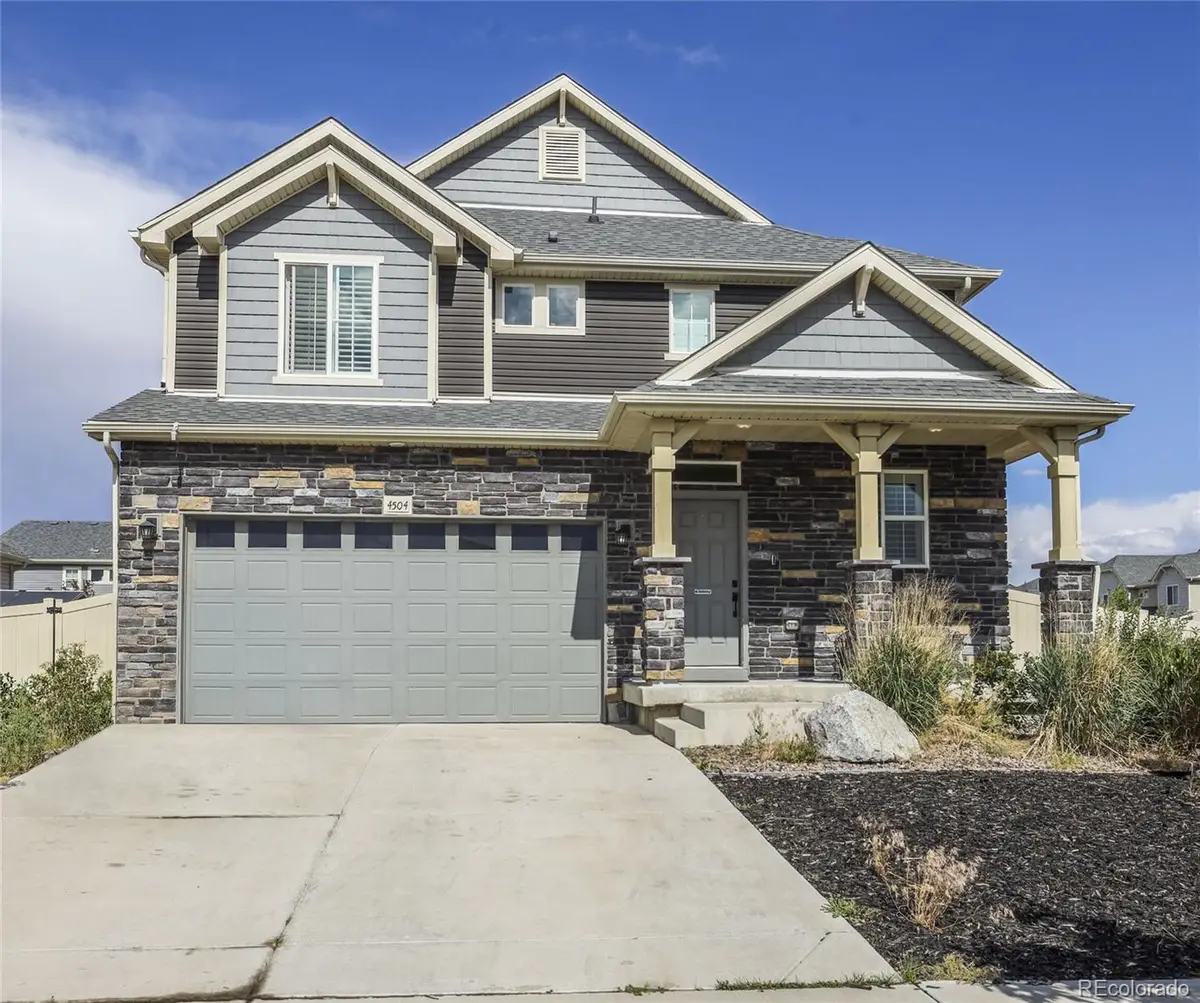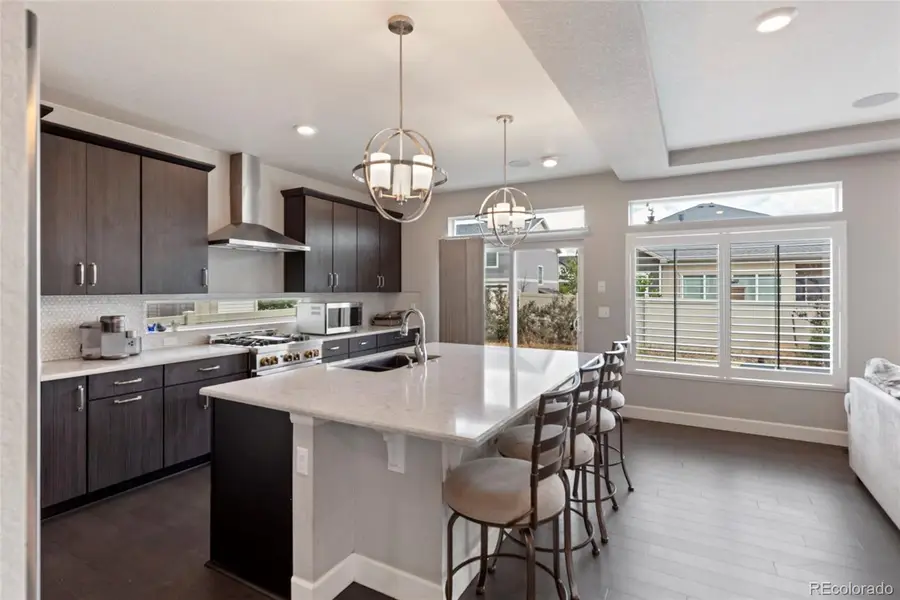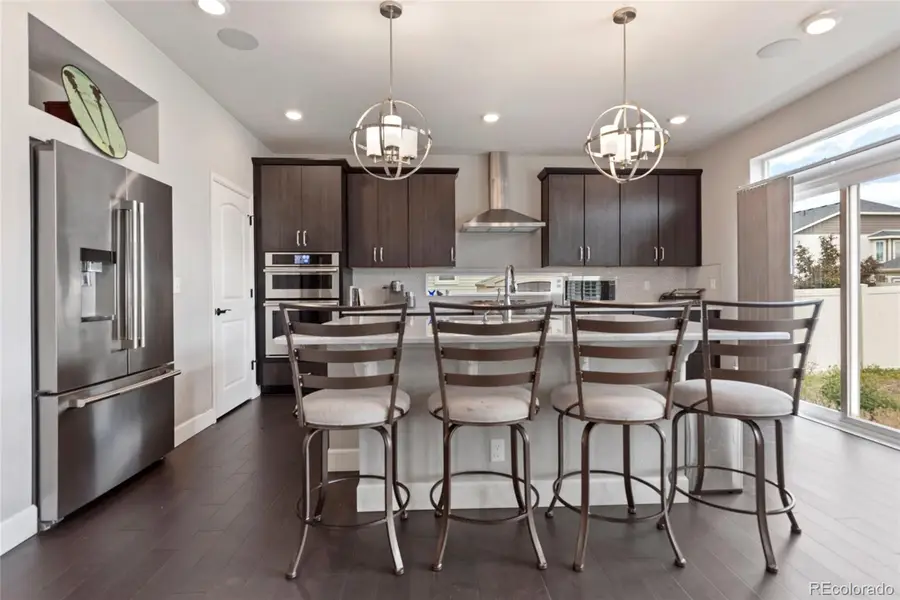4504 N Picadilly Court, Aurora, CO 80019
Local realty services provided by:Better Homes and Gardens Real Estate Kenney & Company



4504 N Picadilly Court,Aurora, CO 80019
$630,000
- 4 Beds
- 4 Baths
- 3,416 sq. ft.
- Single family
- Active
Listed by:nicolette thomashomesales@nicolettethomas.com,720-394-0099
Office:compass colorado, llc. - boulder
MLS#:7224941
Source:ML
Price summary
- Price:$630,000
- Price per sq. ft.:$184.43
About this home
Welcome to 4504 North Picadilly Court, a gem in Green Valley Ranch! This spacious 4-bedroom, 3.5-bathroom home spans 3,416 square feet, offering a blend of style and comfort that’s hard to resist, all nestled on a 6,552 square foot corner lot.
As you step inside, the gleaming hardwood floors and tasteful window shutters set the tone for what’s to come. The living area, complete with a cozy marble fireplace, is perfect for relaxing evenings at home. The chef’s kitchen is a culinary dream, featuring and oversized island, marble countertops, an eye-catching backsplash, and top-of-the-line appliances including a gas range with range hood and double ovens—perfect for both casual meals and gourmet gatherings. All of the beautiful wood cabinets offer pull-out drawers and are soft-close.
Head upstairs to find a large open loft, an ideal spot for a home office or entertainment area. A beautiful primary retreat welcomes you to your own oasis, complete with a large spa-like ensuite. The fully finished basement adds even more space, boasting an additional bedroom and full bathroom—ideal for guests or a private retreat.
This home is loaded with builder upgrades, offering you the luxury and functionality you deserve. From the moment you walk in, you’ll feel the welcoming ambiance and see why this house is not just a home, but a lifestyle. Don’t miss your chance to make it yours!
Contact an agent
Home facts
- Year built:2020
- Listing Id #:7224941
Rooms and interior
- Bedrooms:4
- Total bathrooms:4
- Full bathrooms:3
- Half bathrooms:1
- Living area:3,416 sq. ft.
Heating and cooling
- Cooling:Central Air
- Heating:Forced Air
Structure and exterior
- Roof:Composition
- Year built:2020
- Building area:3,416 sq. ft.
- Lot area:0.15 Acres
Schools
- High school:Vista Peak
- Middle school:Harmony Ridge P-8
- Elementary school:Harmony Ridge P-8
Utilities
- Water:Public
- Sewer:Public Sewer
Finances and disclosures
- Price:$630,000
- Price per sq. ft.:$184.43
- Tax amount:$8,114 (2024)
New listings near 4504 N Picadilly Court
- New
 $450,000Active4 beds 2 baths1,682 sq. ft.
$450,000Active4 beds 2 baths1,682 sq. ft.1407 S Cathay Street, Aurora, CO 80017
MLS# 1798784Listed by: KELLER WILLIAMS REAL ESTATE LLC - New
 $290,000Active2 beds 2 baths1,091 sq. ft.
$290,000Active2 beds 2 baths1,091 sq. ft.2441 S Xanadu Way #B, Aurora, CO 80014
MLS# 6187933Listed by: SOVINA REALTY LLC - New
 $475,000Active5 beds 4 baths2,430 sq. ft.
$475,000Active5 beds 4 baths2,430 sq. ft.2381 S Jamaica Street, Aurora, CO 80014
MLS# 4546857Listed by: STARS AND STRIPES HOMES INC - New
 $595,000Active2 beds 2 baths3,004 sq. ft.
$595,000Active2 beds 2 baths3,004 sq. ft.8252 S Jackson Gap Court, Aurora, CO 80016
MLS# 7171229Listed by: RE/MAX ALLIANCE - New
 $550,000Active3 beds 3 baths1,582 sq. ft.
$550,000Active3 beds 3 baths1,582 sq. ft.7382 S Mobile Street, Aurora, CO 80016
MLS# 1502298Listed by: HOMESMART - New
 $389,900Active4 beds 3 baths2,240 sq. ft.
$389,900Active4 beds 3 baths2,240 sq. ft.2597 S Dillon Street, Aurora, CO 80014
MLS# 5583138Listed by: KELLER WILLIAMS INTEGRITY REAL ESTATE LLC - New
 $620,000Active4 beds 4 baths3,384 sq. ft.
$620,000Active4 beds 4 baths3,384 sq. ft.25566 E 4th Place, Aurora, CO 80018
MLS# 7294707Listed by: KELLER WILLIAMS DTC - New
 $369,900Active2 beds 3 baths1,534 sq. ft.
$369,900Active2 beds 3 baths1,534 sq. ft.1535 S Florence Way #420, Aurora, CO 80247
MLS# 5585323Listed by: CHAMPION REALTY - New
 $420,000Active3 beds 1 baths864 sq. ft.
$420,000Active3 beds 1 baths864 sq. ft.1641 Jamaica Street, Aurora, CO 80010
MLS# 5704108Listed by: RE/MAX PROFESSIONALS - New
 $399,000Active2 beds 1 baths744 sq. ft.
$399,000Active2 beds 1 baths744 sq. ft.775 Joliet Street, Aurora, CO 80010
MLS# 6792407Listed by: RE/MAX PROFESSIONALS
