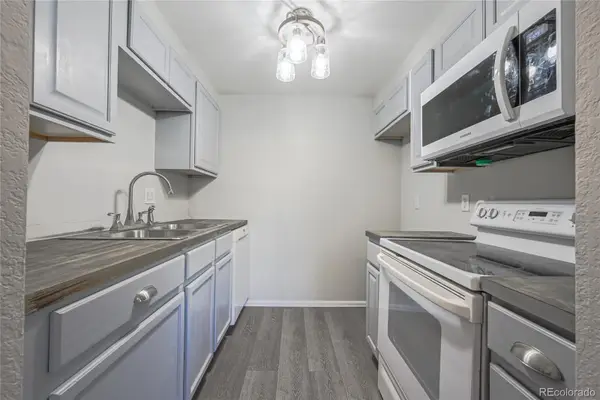4553 S Richfield Street, Aurora, CO 80015
Local realty services provided by:Better Homes and Gardens Real Estate Kenney & Company
Listed by: jessica manzanojessica.manzano@kw.com,303-908-1154
Office: keller williams advantage realty llc.
MLS#:1884865
Source:ML
Price summary
- Price:$425,000
- Price per sq. ft.:$280.34
About this home
Brand new exterior paint!! New roof, New electric panel, New water heater, New furnace and New A/C all in 2024. This ranch home is ready to move in and put your design touches to use.
Step into your clean, updated and fresh home. The main floor features open concept between the living, dining and kitchen. The floors are gorgeously updated along with the kitchen. Featuring stainless steel appliances, updated cabinets and countertops and a beautiful fireplace to sit around and entertain your friends and family. Sliding glass doors exit you to the large backyard featuring a flat grass area along with a terraced wall creating privacy and peaceful outdoor living. Two bedrooms and a full bathroom complete the main level. The basement is fully finished with a 3/4 bath (walk-in shower), a large living space with an egress window so you can add a formal bedroom and two large closets for storage! There is an attached TWO car garage that connects to the house making the winter time so much more enjoyable! This Aurora gem is waiting to welcome you home!
See a 3D tour of this incredible home here; https://www.zillow.com/view-3d-home/76136e97-fe62-47d4-ac5a-f62ccdf174bd?setAttribution=mls&wl=true&utm_source=dashboard
Contact an agent
Home facts
- Year built:1983
- Listing ID #:1884865
Rooms and interior
- Bedrooms:2
- Total bathrooms:2
- Full bathrooms:1
- Living area:1,516 sq. ft.
Heating and cooling
- Cooling:Central Air
- Heating:Forced Air
Structure and exterior
- Roof:Composition
- Year built:1983
- Building area:1,516 sq. ft.
- Lot area:0.11 Acres
Schools
- High school:Grandview
- Middle school:Falcon Creek
- Elementary school:Meadow Point
Utilities
- Water:Public
- Sewer:Public Sewer
Finances and disclosures
- Price:$425,000
- Price per sq. ft.:$280.34
- Tax amount:$2,353 (2024)
New listings near 4553 S Richfield Street
- New
 $199,000Active2 beds 2 baths840 sq. ft.
$199,000Active2 beds 2 baths840 sq. ft.364 S Ironton Street #315, Aurora, CO 80012
MLS# 2645810Listed by: KELLER WILLIAMS TRILOGY - New
 $620,000Active4 beds 2 baths2,973 sq. ft.
$620,000Active4 beds 2 baths2,973 sq. ft.22603 E Radcliff Drive, Aurora, CO 80015
MLS# 1848926Listed by: COMPASS - DENVER - New
 $585,000Active6 beds 2 baths2,487 sq. ft.
$585,000Active6 beds 2 baths2,487 sq. ft.11759 E Alaska Avenue, Aurora, CO 80012
MLS# 4541242Listed by: MB EXECUTIVE REALTY & INVESTMENTS - New
 $515,000Active4 beds 3 baths1,831 sq. ft.
$515,000Active4 beds 3 baths1,831 sq. ft.25656 E Bayaud Avenue, Aurora, CO 80018
MLS# 3395369Listed by: REAL BROKER, LLC DBA REAL - New
 $339,000Active2 beds 1 baths803 sq. ft.
$339,000Active2 beds 1 baths803 sq. ft.1081 Elmira Street, Aurora, CO 80010
MLS# 6076635Listed by: A STEP ABOVE REALTY - New
 $495,000Active4 beds 2 baths2,152 sq. ft.
$495,000Active4 beds 2 baths2,152 sq. ft.1115 S Truckee Way, Aurora, CO 80017
MLS# 5752920Listed by: RE/MAX PROFESSIONALS - New
 $260,000Active2 beds 2 baths1,000 sq. ft.
$260,000Active2 beds 2 baths1,000 sq. ft.14214 E 1st Drive #C07, Aurora, CO 80011
MLS# 9733689Listed by: S.T. PROPERTIES - New
 $335,000Active2 beds 2 baths1,200 sq. ft.
$335,000Active2 beds 2 baths1,200 sq. ft.12835 E Louisiana Avenue, Aurora, CO 80012
MLS# 3149885Listed by: INVALESCO REAL ESTATE - New
 $542,100Active5 beds 3 baths3,887 sq. ft.
$542,100Active5 beds 3 baths3,887 sq. ft.2174 S Ider Way, Aurora, CO 80018
MLS# 3759477Listed by: REAL BROKER, LLC DBA REAL - New
 $325,000Active2 beds 2 baths1,152 sq. ft.
$325,000Active2 beds 2 baths1,152 sq. ft.19054 E 16th Avenue, Aurora, CO 80011
MLS# 5326527Listed by: THRIVE REAL ESTATE GROUP
