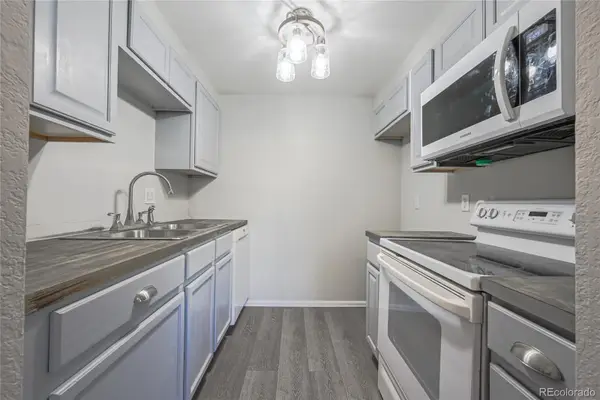4555 S Auckland Court, Aurora, CO 80015
Local realty services provided by:Better Homes and Gardens Real Estate Kenney & Company
4555 S Auckland Court,Aurora, CO 80015
$409,000
- 3 Beds
- 3 Baths
- 2,485 sq. ft.
- Townhouse
- Pending
Listed by: brooke wittenburggenie@magicgenierealty.com,303-668-1036
Office: magic genie realty llc.
MLS#:9391651
Source:ML
Price summary
- Price:$409,000
- Price per sq. ft.:$164.59
- Monthly HOA dues:$410
About this home
Welcome to Cherry Creek Pointe - comfort & convenience at its finest! This home greets you with warm tones of new hardwood flooring & natural light from the floor to ceiling oversized picture window. The open family room is ideal for casual conversation with friends or a home theater for movie night. The newly remodeled kitchen offers quartz countertops, new cabinetry, subway tile backsplash, farmhouse sink, stainless steel appliances, pantry, & built-in organizers for effortless storage. Guest can sit at the breakfast bar & chat with the chef or gather around the dining room table for a festive meal. Weather permitting grab your drink, sit on the patio & fire up the grill! Moving upstairs there is new LVP flooring throughout the 2nd level. The primary bedroom boasts a vaulted ceiling, mountain views, amazing sunsets, en suite 5-piece bathroom with an extra dressing table, & walk-in closet. There are two guest bedrooms with large closets & a shared full bath. A brilliant skylight showcases a versatile loft, with built-in cabinets, perfect for an office, playroom, gaming cave or set the Peloton up & go! A large unfinished basement with 9-ft ceilings, 2-egress windows & rough-in offers endless possibilities for expansion or extra storage. Main floor laundry/mudroom with full size washer, dryer & utility sink. Convenient guest powder bathroom main level. Attached two-car garage with EV charger, extended room for a workbench, & heavy-duty metal shelving on the ceiling/walls is a huge bonus. CHERRY CREEK SCHOOL DISTRICT. Prime location near Cherry Creek State Park & Reservoir . . . literally across the street and you’re in!!!! This property offers a quick commute by car with nearby arterial streets & highway access I-225/I-25/I-E470, DTC, DIA, or an easy walk to Starbucks, RTD Bus Stop or the Nine Mile RTD Station. Enjoy low maintenance, convenience, privacy, easy access to amenities, & a recreational oasis with a 4,000-acre park just outside your door! Welcome home!
Contact an agent
Home facts
- Year built:2000
- Listing ID #:9391651
Rooms and interior
- Bedrooms:3
- Total bathrooms:3
- Full bathrooms:2
- Half bathrooms:1
- Living area:2,485 sq. ft.
Heating and cooling
- Cooling:Central Air
- Heating:Forced Air
Structure and exterior
- Roof:Concrete, Spanish Tile
- Year built:2000
- Building area:2,485 sq. ft.
- Lot area:0.03 Acres
Schools
- High school:Smoky Hill
- Middle school:Laredo
- Elementary school:Sagebrush
Utilities
- Water:Public
- Sewer:Public Sewer
Finances and disclosures
- Price:$409,000
- Price per sq. ft.:$164.59
- Tax amount:$2,154 (2024)
New listings near 4555 S Auckland Court
- New
 $199,000Active2 beds 2 baths840 sq. ft.
$199,000Active2 beds 2 baths840 sq. ft.364 S Ironton Street #315, Aurora, CO 80012
MLS# 2645810Listed by: KELLER WILLIAMS TRILOGY - New
 $620,000Active4 beds 2 baths2,973 sq. ft.
$620,000Active4 beds 2 baths2,973 sq. ft.22603 E Radcliff Drive, Aurora, CO 80015
MLS# 1848926Listed by: COMPASS - DENVER - New
 $585,000Active6 beds 2 baths2,487 sq. ft.
$585,000Active6 beds 2 baths2,487 sq. ft.11759 E Alaska Avenue, Aurora, CO 80012
MLS# 4541242Listed by: MB EXECUTIVE REALTY & INVESTMENTS - New
 $515,000Active4 beds 3 baths1,831 sq. ft.
$515,000Active4 beds 3 baths1,831 sq. ft.25656 E Bayaud Avenue, Aurora, CO 80018
MLS# 3395369Listed by: REAL BROKER, LLC DBA REAL - New
 $339,000Active2 beds 1 baths803 sq. ft.
$339,000Active2 beds 1 baths803 sq. ft.1081 Elmira Street, Aurora, CO 80010
MLS# 6076635Listed by: A STEP ABOVE REALTY - New
 $495,000Active4 beds 2 baths2,152 sq. ft.
$495,000Active4 beds 2 baths2,152 sq. ft.1115 S Truckee Way, Aurora, CO 80017
MLS# 5752920Listed by: RE/MAX PROFESSIONALS - New
 $260,000Active2 beds 2 baths1,000 sq. ft.
$260,000Active2 beds 2 baths1,000 sq. ft.14214 E 1st Drive #C07, Aurora, CO 80011
MLS# 9733689Listed by: S.T. PROPERTIES - New
 $335,000Active2 beds 2 baths1,200 sq. ft.
$335,000Active2 beds 2 baths1,200 sq. ft.12835 E Louisiana Avenue, Aurora, CO 80012
MLS# 3149885Listed by: INVALESCO REAL ESTATE - New
 $542,100Active5 beds 3 baths3,887 sq. ft.
$542,100Active5 beds 3 baths3,887 sq. ft.2174 S Ider Way, Aurora, CO 80018
MLS# 3759477Listed by: REAL BROKER, LLC DBA REAL - New
 $325,000Active2 beds 2 baths1,152 sq. ft.
$325,000Active2 beds 2 baths1,152 sq. ft.19054 E 16th Avenue, Aurora, CO 80011
MLS# 5326527Listed by: THRIVE REAL ESTATE GROUP
