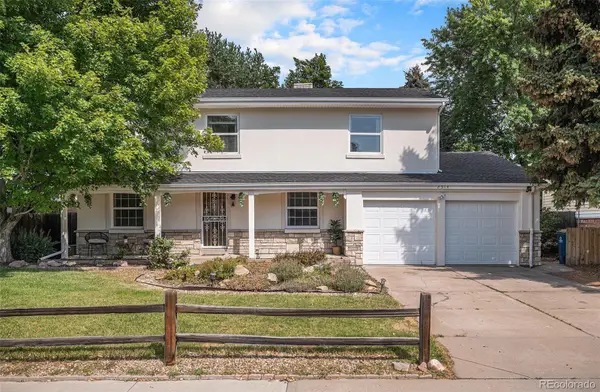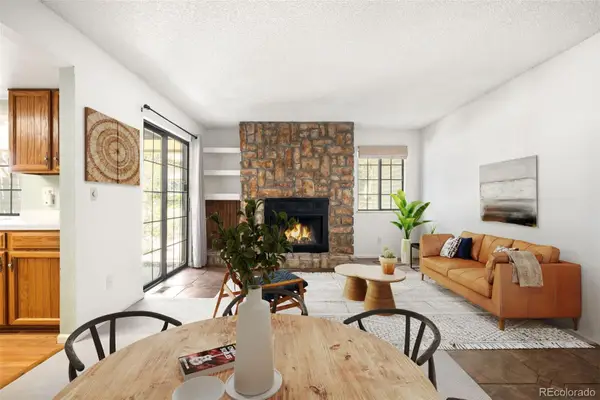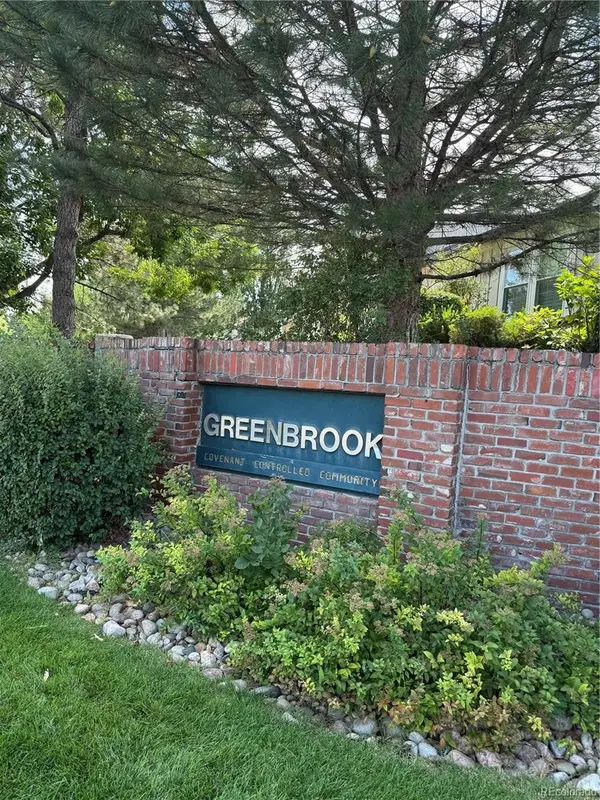461 S Kalispell Way #D, Aurora, CO 80017
Local realty services provided by:Better Homes and Gardens Real Estate Kenney & Company
Listed by:hanna irelandhireland@mylokation.com,720-935-0783
Office:lokation real estate
MLS#:6274643
Source:ML
Price summary
- Price:$315,000
- Price per sq. ft.:$159.41
- Monthly HOA dues:$628
About this home
Beautiful End-Unit Townhome with Over 1,900 Finished Sq Ft!
This spacious 3-bedroom, 4-bathroom townhome is nestled in the Bayberry Subdivision. Step inside to discover an updated home featuring newer vinyl windows and sliding doors, designer finishes, and newer flooring throughout. Main floor features an open floor plan with vaulted ceilings. the kitchen boasts custom soft-close cabinetry, silestone countertops, a classic subway tile backsplash, bronze fixtures, and wood floors. Cozy living room offering a stonewashed woodburning fireplace with shiplap detail which opens to the dining room. Walk out to a Trex deck balcony facing the greenbelt — perfect for morning coffee, relaxing or entertaining.
Upstairs you'll find a loft which can be used as an office space or lounge. The spacious primary suite features a walk-in closet and an updated master bathroom. Across the hallway, is another bedroom with a fully updated bathroom. Great natural lighting throughout.
Fully finished walkout basement with newer carpet and gas fireplace, offers an extra bedroom option, gym or living space. There is another walk out covered patio that will lead you directly out to the greenbelt.
Attached 1-car garage with driveway parking (there are plenty of guest parking spots right out front). Peaceful open space surrounding the townhouse. Low maintenance living. Plus, you're just steps from the community pool! You'll enjoy easy access to I-225, Aurora Mall, dining, shopping, and Sprouts—all just minutes away.
Don't miss this move-in-ready gem that checks every box!
Contact an agent
Home facts
- Year built:1981
- Listing ID #:6274643
Rooms and interior
- Bedrooms:3
- Total bathrooms:4
- Full bathrooms:1
- Half bathrooms:1
- Living area:1,976 sq. ft.
Heating and cooling
- Cooling:Central Air
- Heating:Forced Air, Natural Gas
Structure and exterior
- Roof:Composition
- Year built:1981
- Building area:1,976 sq. ft.
- Lot area:0.03 Acres
Schools
- High school:Gateway
- Middle school:Edna and John W. Mosely
- Elementary school:Edna and John W. Mosely
Utilities
- Water:Public
- Sewer:Public Sewer
Finances and disclosures
- Price:$315,000
- Price per sq. ft.:$159.41
- Tax amount:$2,110 (2024)
New listings near 461 S Kalispell Way #D
 $610,000Active3 beds 3 baths2,384 sq. ft.
$610,000Active3 beds 3 baths2,384 sq. ft.24702 E Hoover Place, Aurora, CO 80016
MLS# 1541676Listed by: REAGENCY REALTY LLC $250,000Active3 beds 2 baths1,248 sq. ft.
$250,000Active3 beds 2 baths1,248 sq. ft.14224 E 1st Drive #B02, Aurora, CO 80011
MLS# 1991914Listed by: ZAKHEM REAL ESTATE GROUP $199,000Active1 beds 1 baths709 sq. ft.
$199,000Active1 beds 1 baths709 sq. ft.3662 S Granby Way #J05, Aurora, CO 80014
MLS# 3388130Listed by: REAL BROKER, LLC DBA REAL $59,000Active2 beds 2 baths840 sq. ft.
$59,000Active2 beds 2 baths840 sq. ft.1540 Billings Street, Aurora, CO 80011
MLS# 4262105Listed by: REAL BROKER, LLC DBA REAL $455,000Active3 beds 3 baths1,545 sq. ft.
$455,000Active3 beds 3 baths1,545 sq. ft.24364 E 42nd Avenue, Aurora, CO 80019
MLS# 4602629Listed by: RAO PROPERTIES LLC $225,000Active1 beds 1 baths792 sq. ft.
$225,000Active1 beds 1 baths792 sq. ft.14180 E Temple Drive #R03, Aurora, CO 80015
MLS# 4836310Listed by: RE/MAX PROFESSIONALS $455,000Active3 beds 2 baths1,408 sq. ft.
$455,000Active3 beds 2 baths1,408 sq. ft.19875 E Girard Avenue, Aurora, CO 80013
MLS# 5420401Listed by: KELLER WILLIAMS TRILOGY $515,000Active5 beds 3 baths2,732 sq. ft.
$515,000Active5 beds 3 baths2,732 sq. ft.2514 S Elkhart Street, Aurora, CO 80014
MLS# 5985137Listed by: EXP REALTY, LLC $205,000Active1 beds 1 baths838 sq. ft.
$205,000Active1 beds 1 baths838 sq. ft.12560 E Warren Drive #E, Aurora, CO 80014
MLS# 6013156Listed by: COMPASS - DENVER $370,000Active2 beds 3 baths1,376 sq. ft.
$370,000Active2 beds 3 baths1,376 sq. ft.856 S Granby Circle, Aurora, CO 80012
MLS# 6041333Listed by: LATINOAMERICAN REALTY
