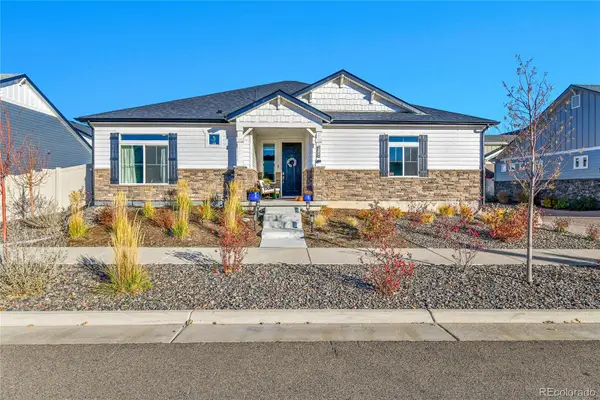4617 S Norfolk Way, Aurora, CO 80015
Local realty services provided by:Better Homes and Gardens Real Estate Kenney & Company
4617 S Norfolk Way,Aurora, CO 80015
$485,000
- 4 Beds
- 3 Baths
- 1,954 sq. ft.
- Single family
- Active
Listed by: travis srofetravis.srofe@redfin.com,720-616-0618
Office: redfin corporation
MLS#:9862045
Source:ML
Price summary
- Price:$485,000
- Price per sq. ft.:$248.21
About this home
Spectacular tri-level home located in the desirable Pheasant Run neighborhood. This beautifully updated residence features brand new water resistant luxury vinyl plank flooring throughout and fresh interior paint, creating a bright, cohesive feel across all levels. The main floor offers a light-filled layout with recently refinished cabinets and a kitchen lined with wood flooring and ample cabinetry. Upstairs, three spacious bedrooms include a primary suite with its own ensuite bath. The lower level invites relaxation with a cozy wood-burning fireplace and a generous family room, while the finished basement adds flexible space for storage, a home office, additional bedroom, or workout area. Easily add an additional bathroom in the basement with connections ready. Step outside to a fully fenced backyard with a sprawling lawn, perfect for gatherings. The garage boasts newly installed epoxy flooring, and a new sewer line was completed in 2024 for added peace of mind. Tucked in a quiet location just minutes from Mission Viejo Park, shopping, dining, and more.
Contact an agent
Home facts
- Year built:1975
- Listing ID #:9862045
Rooms and interior
- Bedrooms:4
- Total bathrooms:3
- Full bathrooms:1
- Half bathrooms:1
- Living area:1,954 sq. ft.
Heating and cooling
- Cooling:Attic Fan
- Heating:Forced Air, Natural Gas
Structure and exterior
- Roof:Composition
- Year built:1975
- Building area:1,954 sq. ft.
- Lot area:0.16 Acres
Schools
- High school:Smoky Hill
- Middle school:Laredo
- Elementary school:Independence
Utilities
- Water:Public
- Sewer:Public Sewer
Finances and disclosures
- Price:$485,000
- Price per sq. ft.:$248.21
- Tax amount:$1,786 (2021)
New listings near 4617 S Norfolk Way
- New
 $515,000Active4 beds 3 baths1,831 sq. ft.
$515,000Active4 beds 3 baths1,831 sq. ft.25656 E Bayaud Avenue, Aurora, CO 80018
MLS# 3395369Listed by: REAL BROKER, LLC DBA REAL - New
 $339,000Active2 beds 1 baths803 sq. ft.
$339,000Active2 beds 1 baths803 sq. ft.1081 Elmira Street, Aurora, CO 80010
MLS# 6076635Listed by: A STEP ABOVE REALTY - New
 $495,000Active4 beds 2 baths2,152 sq. ft.
$495,000Active4 beds 2 baths2,152 sq. ft.1115 S Truckee Way, Aurora, CO 80017
MLS# 5752920Listed by: RE/MAX PROFESSIONALS - New
 $260,000Active2 beds 2 baths1,000 sq. ft.
$260,000Active2 beds 2 baths1,000 sq. ft.14214 E 1st Drive #C07, Aurora, CO 80011
MLS# 9733689Listed by: S.T. PROPERTIES - New
 $335,000Active2 beds 2 baths1,200 sq. ft.
$335,000Active2 beds 2 baths1,200 sq. ft.12835 E Louisiana Avenue, Aurora, CO 80012
MLS# 3149885Listed by: INVALESCO REAL ESTATE - New
 $542,100Active5 beds 3 baths3,887 sq. ft.
$542,100Active5 beds 3 baths3,887 sq. ft.2174 S Ider Way, Aurora, CO 80018
MLS# 3759477Listed by: REAL BROKER, LLC DBA REAL - New
 $325,000Active2 beds 2 baths1,152 sq. ft.
$325,000Active2 beds 2 baths1,152 sq. ft.19054 E 16th Avenue, Aurora, CO 80011
MLS# 5326527Listed by: THRIVE REAL ESTATE GROUP - New
 $400,000Active3 beds 3 baths1,414 sq. ft.
$400,000Active3 beds 3 baths1,414 sq. ft.1373 S Quintero Way, Aurora, CO 80017
MLS# 5729142Listed by: ONE STOP REALTY, LLC - New
 $640,000Active2 beds 2 baths3,109 sq. ft.
$640,000Active2 beds 2 baths3,109 sq. ft.5128 N Quatar Street, Aurora, CO 80019
MLS# 6656643Listed by: KELLER WILLIAMS DTC - New
 $906,379Active3 beds 3 baths4,427 sq. ft.
$906,379Active3 beds 3 baths4,427 sq. ft.8654 S Quemoy Street, Aurora, CO 80016
MLS# 4483181Listed by: REAL BROKER, LLC DBA REAL
