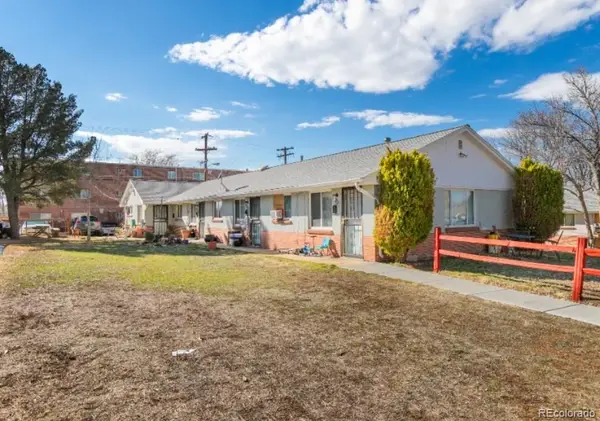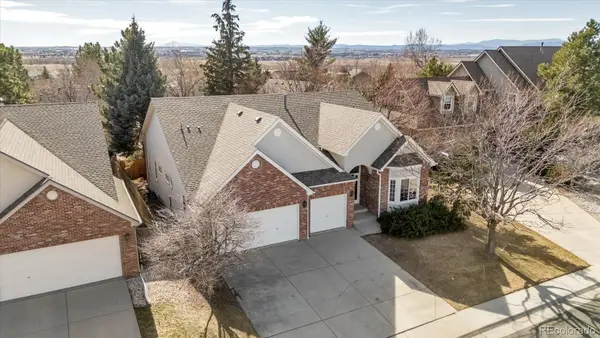463 N Jamestown Way, Aurora, CO 80018
Local realty services provided by:Better Homes and Gardens Real Estate Kenney & Company
463 N Jamestown Way,Aurora, CO 80018
$604,900
- 3 Beds
- 3 Baths
- 3,699 sq. ft.
- Single family
- Active
Listed by: john d reidJohndreid1943@gmail.com,720-275-0039
Office: john reid realty company llc.
MLS#:7134312
Source:ML
Price summary
- Price:$604,900
- Price per sq. ft.:$163.53
- Monthly HOA dues:$104
About this home
Step into your dream lifestyle in Aurora’s sought-after Tradition Community. This impeccably maintained two-story home masterfully blends modern luxury with timeless charm, beginning with an inviting front porch—the ultimate spot for your morning coffee.
ELEGANT INTERIORS
The open-concept layout is bathed in natural light and warm tones. A versatile front room offers the perfect footprint for a private home office, vibrant playroom or reading nook. At the center of it all, the expansive great room features a cozy fireplace, creating an atmosphere that is both grand and intimate.
GOURMET CHEF'S KITCHEN
Designed for the culinary enthusiast, the kitchen is a true centerpiece. It features granite countertops, custom tile backsplash, and high-end stainless-steel appliances, including double ovens, a gas range, and a sleek vent hood. The massive island serves as the heart of the home, perfect for holiday hosting or quick weeknight meals.
SERENE RETREATS
Escape to the upper level, where the primary suite serves as a peaceful sanctuary. Two additional spacious bedrooms and a convenient laundry room ensure a lifestyle of comfort and practicality.
LIMITLESS POTENTIAL
The full unfinished basement is a blank canvas for instant equity. Whether you envision a high-tech cinema, private gym, or a guest suite, this space is ready for your personal touch.
PRIME LOCATION
Enjoy quiet neighborhood living with unbeatable proximity to:
Education: The prestigious Vista Peak Preparatory, where students earn college credits.
Access: Minutes from Buckley Space Force, Southlands, DIA, and the Gaylord Rockies Resort.
Don't miss this rare opportunity—schedule your showing today!
Contact an agent
Home facts
- Year built:2015
- Listing ID #:7134312
Rooms and interior
- Bedrooms:3
- Total bathrooms:3
- Full bathrooms:2
- Half bathrooms:1
- Living area:3,699 sq. ft.
Heating and cooling
- Cooling:Central Air
- Heating:Forced Air, Natural Gas
Structure and exterior
- Roof:Composition
- Year built:2015
- Building area:3,699 sq. ft.
- Lot area:0.16 Acres
Schools
- High school:Vista Peak
- Middle school:Vista Peak
- Elementary school:Vista Peak
Utilities
- Water:Public
- Sewer:Public Sewer
Finances and disclosures
- Price:$604,900
- Price per sq. ft.:$163.53
- Tax amount:$4,716 (2024)
New listings near 463 N Jamestown Way
- Coming Soon
 $360,000Coming Soon3 beds -- baths
$360,000Coming Soon3 beds -- baths2448 S Victor Street #D, Aurora, CO 80014
MLS# 9470414Listed by: TRELORA REALTY, INC. - New
 $575,000Active4 beds 4 baths2,130 sq. ft.
$575,000Active4 beds 4 baths2,130 sq. ft.1193 Akron Street, Aurora, CO 80010
MLS# 6169633Listed by: MODESTATE - Coming SoonOpen Sun, 11am to 1pm
 $850,000Coming Soon4 beds 4 baths
$850,000Coming Soon4 beds 4 baths6525 S Newcastle Way, Aurora, CO 80016
MLS# 4407611Listed by: COMPASS - DENVER - New
 $450,000Active3 beds 3 baths1,932 sq. ft.
$450,000Active3 beds 3 baths1,932 sq. ft.23492 E Chenango Place, Aurora, CO 80016
MLS# 7254505Listed by: KM LUXURY HOMES - Coming SoonOpen Sat, 11am to 1pm
 $515,000Coming Soon4 beds 3 baths
$515,000Coming Soon4 beds 3 baths2597 S Dillon Street, Aurora, CO 80014
MLS# 9488913Listed by: REAL BROKER, LLC DBA REAL - Coming Soon
 $675,000Coming Soon4 beds 4 baths
$675,000Coming Soon4 beds 4 baths21463 E 59th Place, Aurora, CO 80019
MLS# 5268386Listed by: REDFIN CORPORATION - New
 $475,000Active3 beds 3 baths2,702 sq. ft.
$475,000Active3 beds 3 baths2,702 sq. ft.3703 S Mission Parkway, Aurora, CO 80013
MLS# 4282522Listed by: EXP REALTY, LLC - Open Sat, 11am to 2pmNew
 $1,069,000Active3 beds 3 baths5,308 sq. ft.
$1,069,000Active3 beds 3 baths5,308 sq. ft.6608 S White Crow Court, Aurora, CO 80016
MLS# 7762974Listed by: COMPASS - DENVER - Open Sat, 10am to 2pmNew
 $536,990Active3 beds 3 baths2,301 sq. ft.
$536,990Active3 beds 3 baths2,301 sq. ft.1662 S Gold Bug Way, Aurora, CO 80018
MLS# 4569853Listed by: MB TEAM LASSEN - Coming SoonOpen Sun, 12:01 to 3:05pm
 $600,000Coming Soon2 beds 2 baths
$600,000Coming Soon2 beds 2 baths14640 E Penwood Place, Aurora, CO 80015
MLS# 8701145Listed by: KELLER WILLIAMS AVENUES REALTY

