4636 S Dillon Court #B, Aurora, CO 80015
Local realty services provided by:Better Homes and Gardens Real Estate Kenney & Company
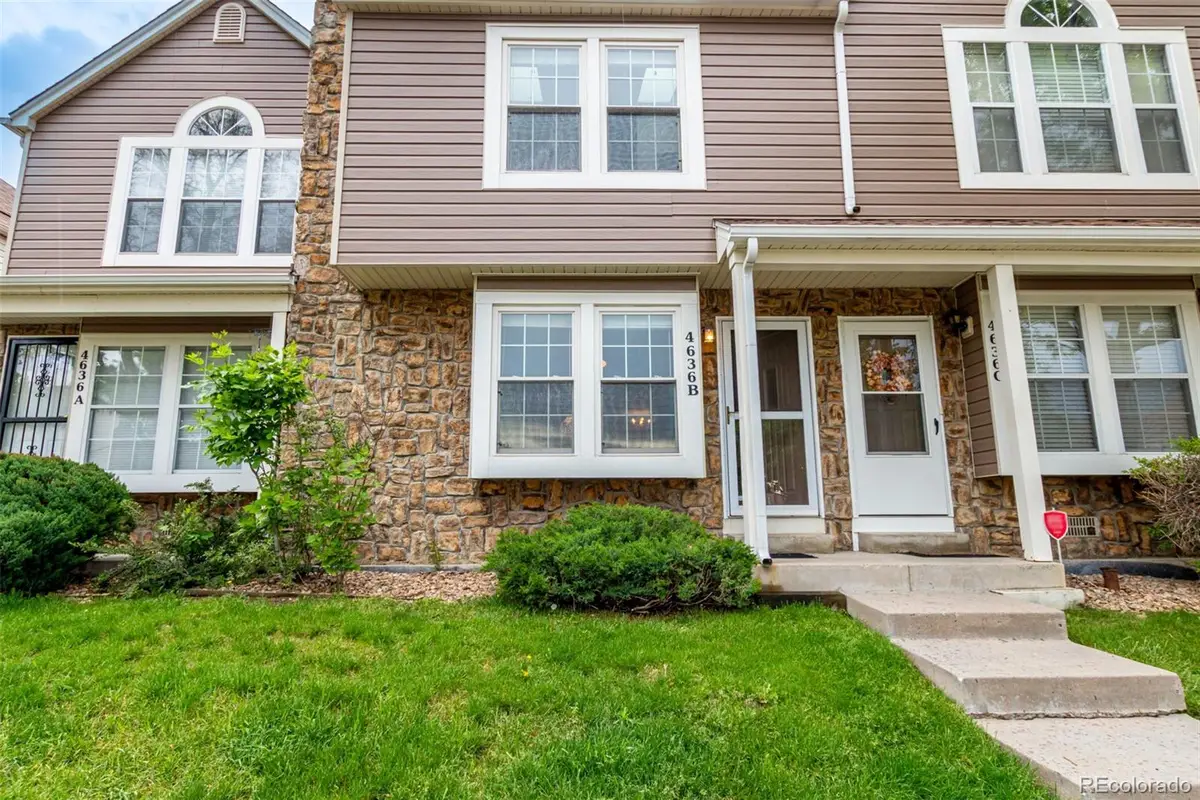
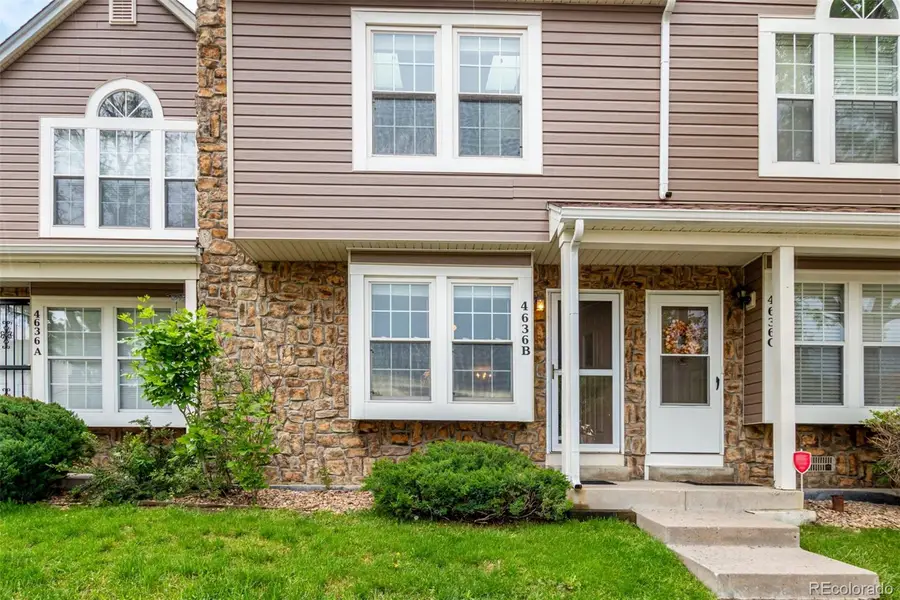
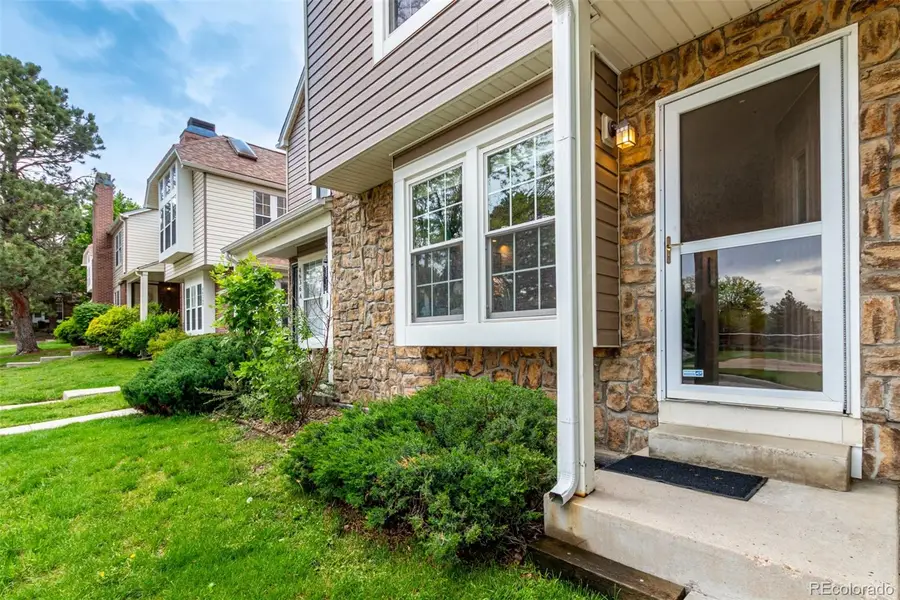
4636 S Dillon Court #B,Aurora, CO 80015
$299,900
- 2 Beds
- 3 Baths
- 1,088 sq. ft.
- Condominium
- Active
Listed by:chad madlomChad@ChadMadlom.com
Office:madlom real estate
MLS#:7065238
Source:ML
Price summary
- Price:$299,900
- Price per sq. ft.:$275.64
- Monthly HOA dues:$275
About this home
Welcome to this fantastic 2-bedroom townhome in the desirable Discovery at Crown Point! The interior is filled with natural light, complemented by a neutral palette, wood & tile flooring downstairs, soft carpet upstairs, and vaulted ceilings that add to the airy feel. With a fireplace as the focal point, the inviting living room is the perfect spot for gatherings. The eat-in kitchen features built-in appliances, a pantry, and ample wood cabinetry. A convenient half bath completes the main floor for added ease. Both bedrooms await upstairs! Each is a serene retreat, boasting a skylight and a private bathroom. If you want to relax or enjoy a BBQ, the backyard awaits you! It provides an open patio, a cozy deck, and an attached storage shed. The parking directly in front of your home ensures daily convenience. This gem also backs to a path leading directly to Sagebrush Park's 17 acres of natural splendor. Positioned in the best spot in the complex, mere moments from the Community pool and open space! Beyond your door, the huge playground of Cherry Creek State Park beckons, perfect for campers, cyclists, equestrians, and more. Minutes away from the Cherry Creek Reservoir and the vibrant Denver Tech Center offer endless adventure. Top-rated Sagebrush Elementary (Cherry Creek School District), local shopping centers, restaurants, and major highways (I-25 & I-225) make this location a rare find indeed. Don't miss this opportunity!
Contact an agent
Home facts
- Year built:1985
- Listing Id #:7065238
Rooms and interior
- Bedrooms:2
- Total bathrooms:3
- Full bathrooms:1
- Half bathrooms:1
- Living area:1,088 sq. ft.
Heating and cooling
- Heating:Floor Furnace, Natural Gas
Structure and exterior
- Roof:Composition
- Year built:1985
- Building area:1,088 sq. ft.
- Lot area:0.01 Acres
Schools
- High school:Smoky Hill
- Middle school:Laredo
- Elementary school:Sagebrush
Utilities
- Water:Public
- Sewer:Public Sewer
Finances and disclosures
- Price:$299,900
- Price per sq. ft.:$275.64
- Tax amount:$1,547 (2024)
New listings near 4636 S Dillon Court #B
- Coming Soon
 $495,000Coming Soon3 beds 3 baths
$495,000Coming Soon3 beds 3 baths22059 E Belleview Place, Aurora, CO 80015
MLS# 5281127Listed by: KELLER WILLIAMS DTC - Open Sat, 12 to 3pmNew
 $875,000Active5 beds 4 baths5,419 sq. ft.
$875,000Active5 beds 4 baths5,419 sq. ft.25412 E Quarto Place, Aurora, CO 80016
MLS# 5890105Listed by: 8Z REAL ESTATE - New
 $375,000Active2 beds 2 baths1,560 sq. ft.
$375,000Active2 beds 2 baths1,560 sq. ft.14050 E Linvale Place #202, Aurora, CO 80014
MLS# 5893891Listed by: BLUE PICKET REALTY - New
 $939,000Active7 beds 4 baths4,943 sq. ft.
$939,000Active7 beds 4 baths4,943 sq. ft.15916 E Crestridge Place, Aurora, CO 80015
MLS# 5611591Listed by: MADISON & COMPANY PROPERTIES - Coming Soon
 $439,990Coming Soon2 beds 2 baths
$439,990Coming Soon2 beds 2 baths12799 E Wyoming Circle, Aurora, CO 80012
MLS# 2335564Listed by: STONY BROOK REAL ESTATE GROUP - New
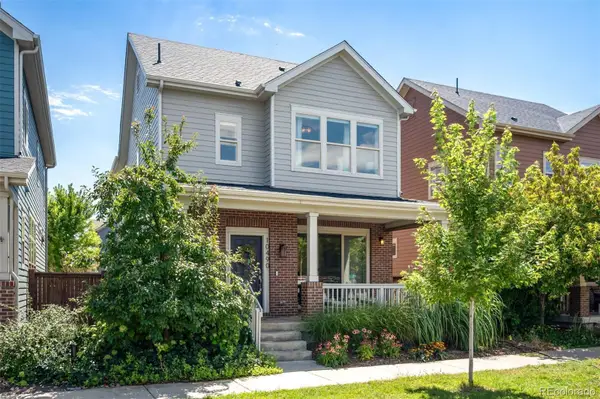 $795,000Active4 beds 4 baths2,788 sq. ft.
$795,000Active4 beds 4 baths2,788 sq. ft.10490 E 26th Avenue, Aurora, CO 80010
MLS# 2513949Listed by: LIV SOTHEBY'S INTERNATIONAL REALTY - New
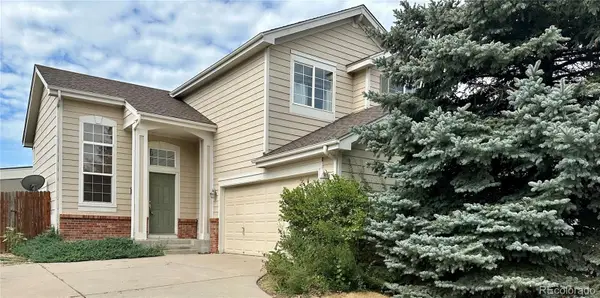 $450,000Active3 beds 3 baths2,026 sq. ft.
$450,000Active3 beds 3 baths2,026 sq. ft.21948 E Princeton Drive, Aurora, CO 80018
MLS# 4806772Listed by: COLORADO HOME REALTY - Coming Soon
 $350,000Coming Soon3 beds 3 baths
$350,000Coming Soon3 beds 3 baths223 S Nome Street, Aurora, CO 80012
MLS# 5522092Listed by: LOKATION - New
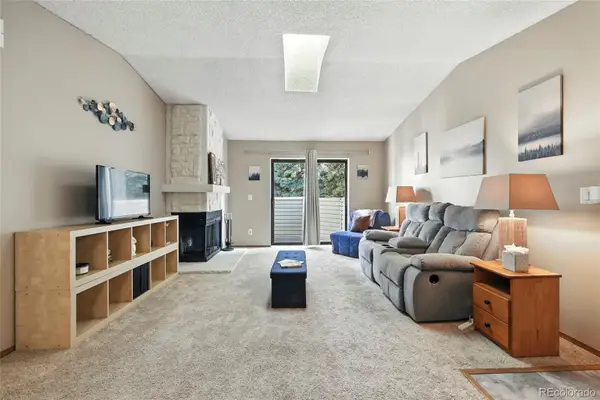 $190,000Active1 beds 1 baths734 sq. ft.
$190,000Active1 beds 1 baths734 sq. ft.922 S Walden Street #201, Aurora, CO 80017
MLS# 7119882Listed by: KELLER WILLIAMS DTC - New
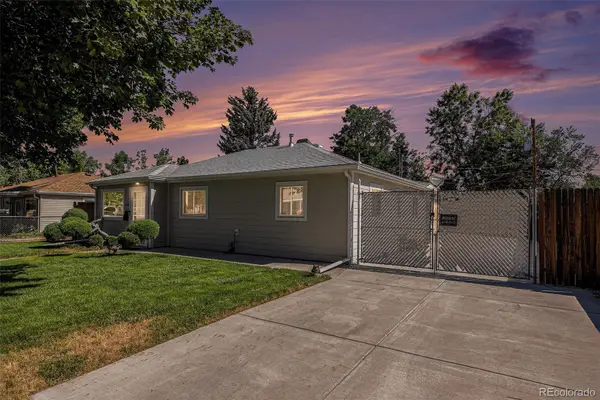 $400,000Active3 beds 2 baths1,086 sq. ft.
$400,000Active3 beds 2 baths1,086 sq. ft.1066 Worchester Street, Aurora, CO 80011
MLS# 7332190Listed by: YOUR CASTLE REAL ESTATE INC
