4661 S Fraser Circle #C, Aurora, CO 80015
Local realty services provided by:Better Homes and Gardens Real Estate Kenney & Company
Listed by: angela hackerahacker@livsothebysrealty.com,303-250-4108
Office: liv sotheby's international realty
MLS#:5572607
Source:ML
Price summary
- Price:$300,000
- Price per sq. ft.:$229.01
- Monthly HOA dues:$413
About this home
Your wait is over! This beautifully updated townhome in the coveted Cherry Creek School District is move-in ready, just in time for the holidays. Located in the Woodgate North community of only 116 homes, this home combines modern updates, comfort, and convenience. Most updates were completed in 2021, including the furnace, A/C, windows, and French doors with built-in blinds. The water heater in 2023, giving you peace of mind for years to come. Inside, enjoy laminate wood flooring on the main level, newer carpet, and updated lighting throughout. The light and bright kitchen features white cabinetry and appliances, accented by a dark marbled countertop and modern white tile backsplash. A convenient laundry room off the kitchen offers cabinetry, shelving (perfect for a pantry), and access to a generous crawl space running the length of the unit for extra storage. The open living room with ceiling fan and wood-burning fireplace creates a warm and welcoming atmosphere. A stylish powder bath showcases a stunning mystic blue vanity with marble top and gold fixtures. Upstairs, you’ll find two spacious primary suites, each with en-suite bathrooms. The front primary impresses with a double-sink vanity, marble top, black fixtures, beveled subway tile shower with decorative inlay, glass doors, and dual closets. The secondary suite offers its own separate vanity, tub/shower, and linen closet for more of that great storage! Additional highlights include two reserved parking spaces right out front, nearby visitor parking, and an HOA that covers exterior maintenance, roof (recenlty replaced), snow removal, trash, water, and sewer. Conveniently located near Smoky Hill & Chambers, with easy access to Parker Road, I-225, DTC, and DIA. Bike to Cherry Creek State Park or hop on the nearby light rail. Shopping, dining, and entertainment are just minutes away at Southlands Mall. Listing broker is providing a comprehensive HOA Summary Report for buyers viewing, inquire with broker.
Contact an agent
Home facts
- Year built:1982
- Listing ID #:5572607
Rooms and interior
- Bedrooms:2
- Total bathrooms:3
- Full bathrooms:1
- Half bathrooms:1
- Living area:1,310 sq. ft.
Heating and cooling
- Cooling:Central Air
- Heating:Forced Air, Natural Gas
Structure and exterior
- Roof:Composition
- Year built:1982
- Building area:1,310 sq. ft.
- Lot area:0.03 Acres
Schools
- High school:Smoky Hill
- Middle school:Laredo
- Elementary school:Sagebrush
Utilities
- Water:Public
- Sewer:Public Sewer
Finances and disclosures
- Price:$300,000
- Price per sq. ft.:$229.01
- Tax amount:$1,676 (2024)
New listings near 4661 S Fraser Circle #C
- New
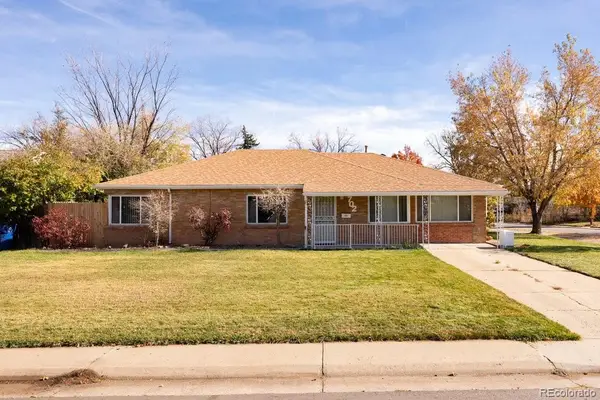 $425,000Active4 beds 2 baths1,801 sq. ft.
$425,000Active4 beds 2 baths1,801 sq. ft.702 Scranton Court, Aurora, CO 80011
MLS# 7559449Listed by: MADISON & COMPANY PROPERTIES - New
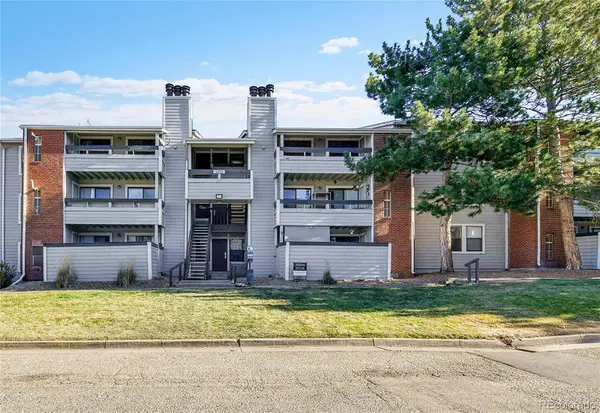 $164,900Active1 beds 1 baths756 sq. ft.
$164,900Active1 beds 1 baths756 sq. ft.14226 E 1st Drive #C09, Aurora, CO 80011
MLS# 1638770Listed by: WEST AND MAIN HOMES INC - New
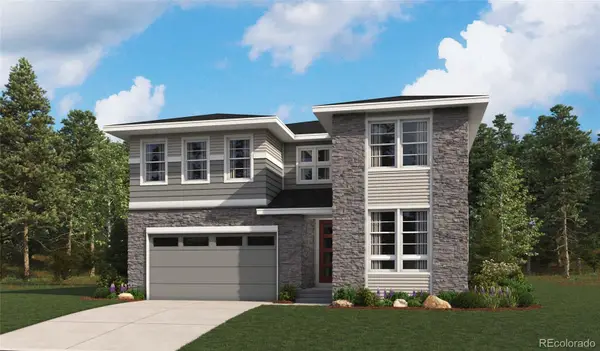 $799,950Active4 beds 4 baths4,262 sq. ft.
$799,950Active4 beds 4 baths4,262 sq. ft.24251 E Ida Place, Aurora, CO 80016
MLS# 5011336Listed by: RICHMOND REALTY INC - New
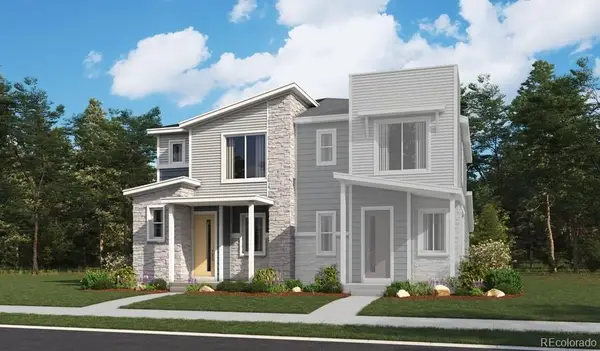 $424,950Active3 beds 3 baths1,438 sq. ft.
$424,950Active3 beds 3 baths1,438 sq. ft.6641 N Netherland Street, Aurora, CO 80019
MLS# 6732825Listed by: RICHMOND REALTY INC - New
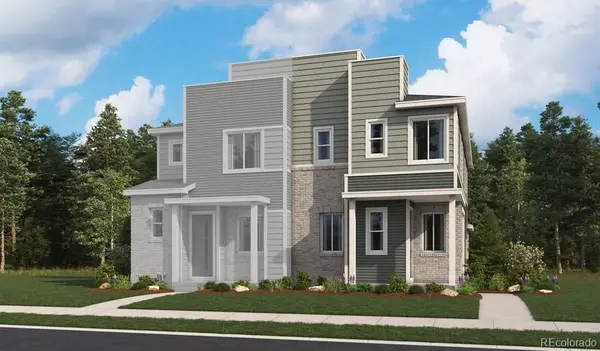 $434,950Active3 beds 3 baths1,496 sq. ft.
$434,950Active3 beds 3 baths1,496 sq. ft.24165 E 30th Place, Aurora, CO 80019
MLS# 3245010Listed by: RICHMOND REALTY INC - New
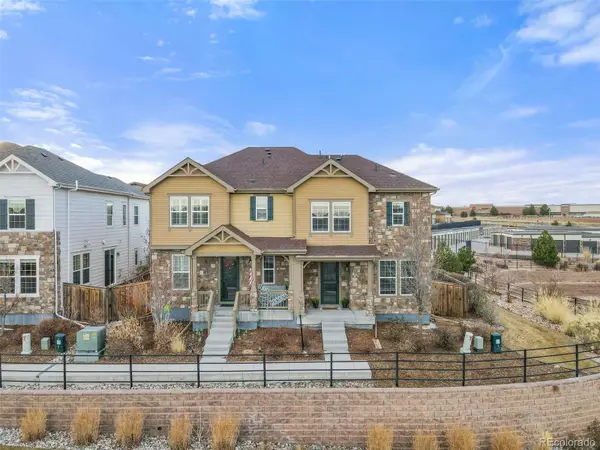 $510,000Active3 beds 3 baths1,439 sq. ft.
$510,000Active3 beds 3 baths1,439 sq. ft.23293 E Jamison Drive, Aurora, CO 80016
MLS# 4824631Listed by: MEGASTAR REALTY - New
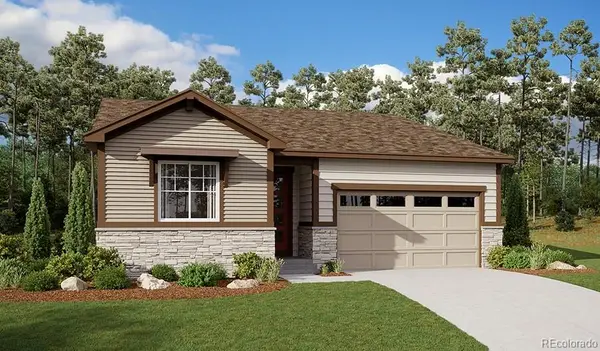 $524,950Active4 beds 2 baths1,747 sq. ft.
$524,950Active4 beds 2 baths1,747 sq. ft.24716 E 41st Avenue, Aurora, CO 80019
MLS# 6214767Listed by: RICHMOND REALTY INC - New
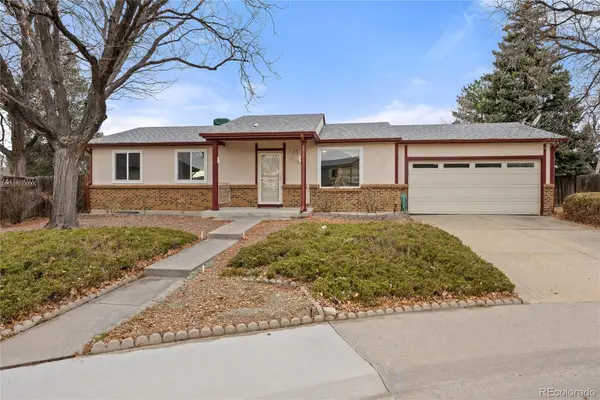 $385,000Active4 beds 2 baths2,196 sq. ft.
$385,000Active4 beds 2 baths2,196 sq. ft.17119 E Kent Drive, Aurora, CO 80013
MLS# 3927268Listed by: THE AGENCY - DENVER - New
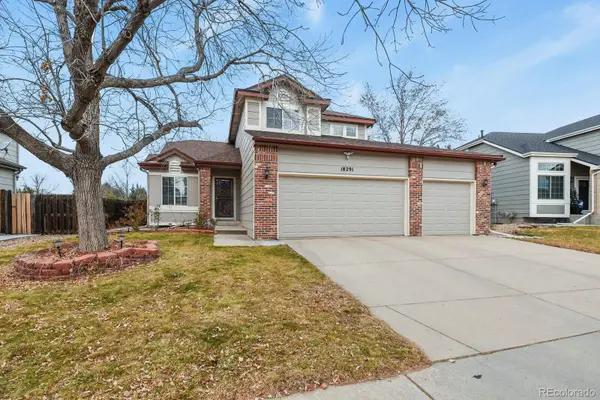 $579,500Active4 beds 4 baths2,567 sq. ft.
$579,500Active4 beds 4 baths2,567 sq. ft.18291 E Caspian Place, Aurora, CO 80013
MLS# 2142386Listed by: HOMESMART REALTY - New
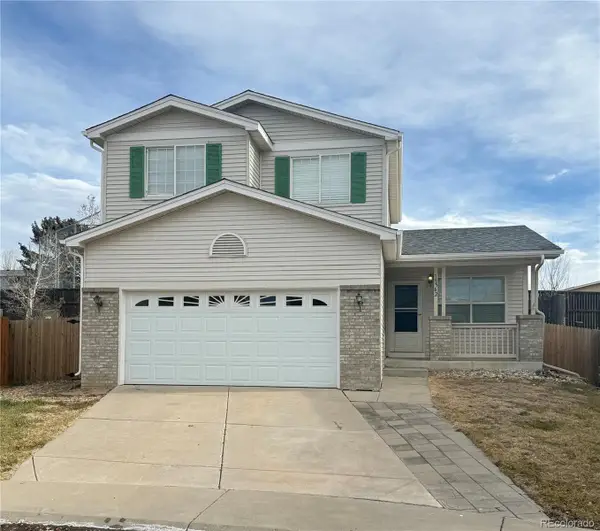 $490,000Active3 beds 3 baths1,630 sq. ft.
$490,000Active3 beds 3 baths1,630 sq. ft.19562 E 19th Place, Aurora, CO 80011
MLS# 7485588Listed by: SHARA EASTERN
