4807 S Killarney Court, Aurora, CO 80015
Local realty services provided by:Better Homes and Gardens Real Estate Kenney & Company
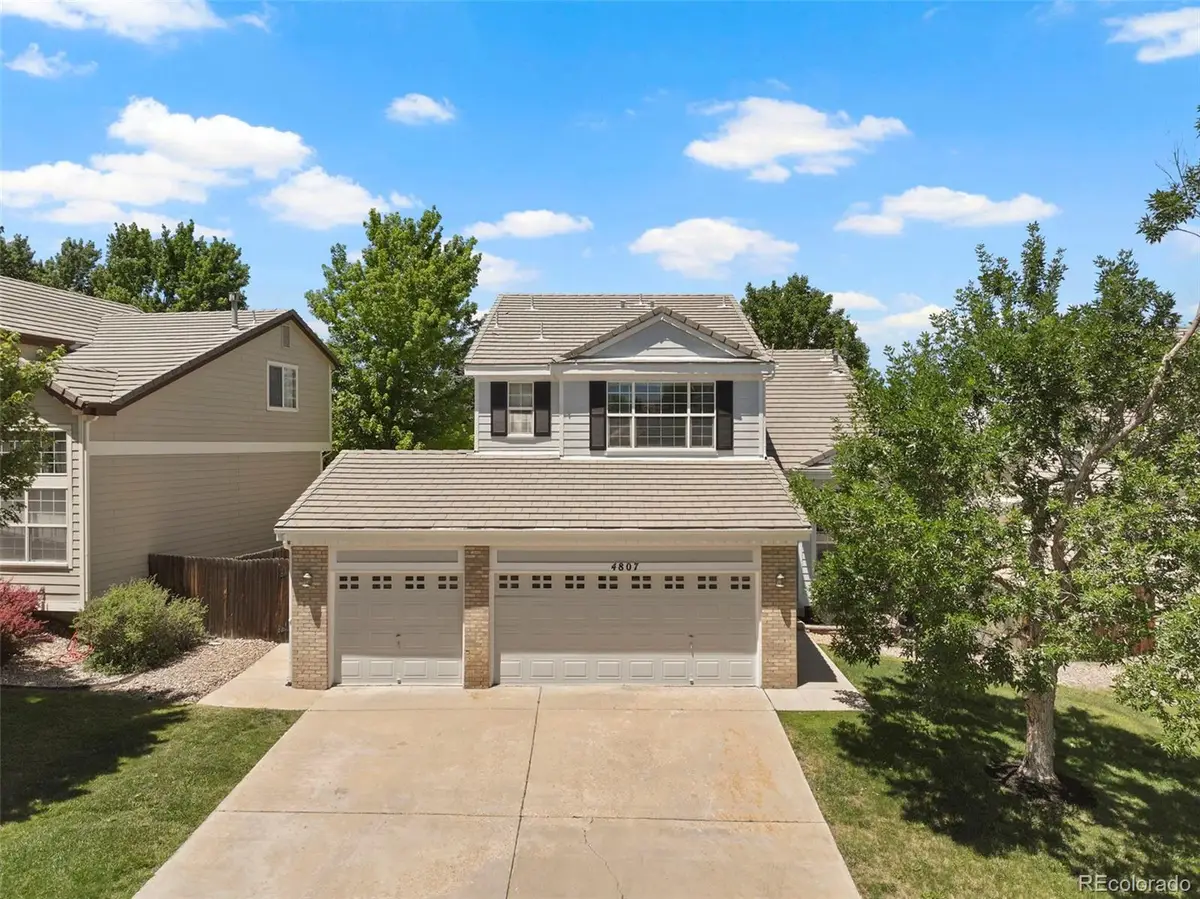
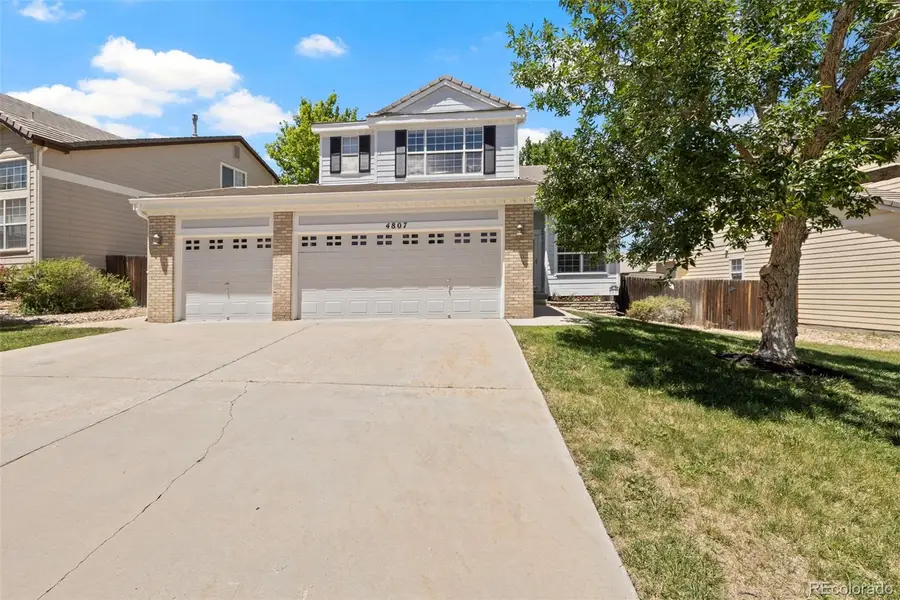
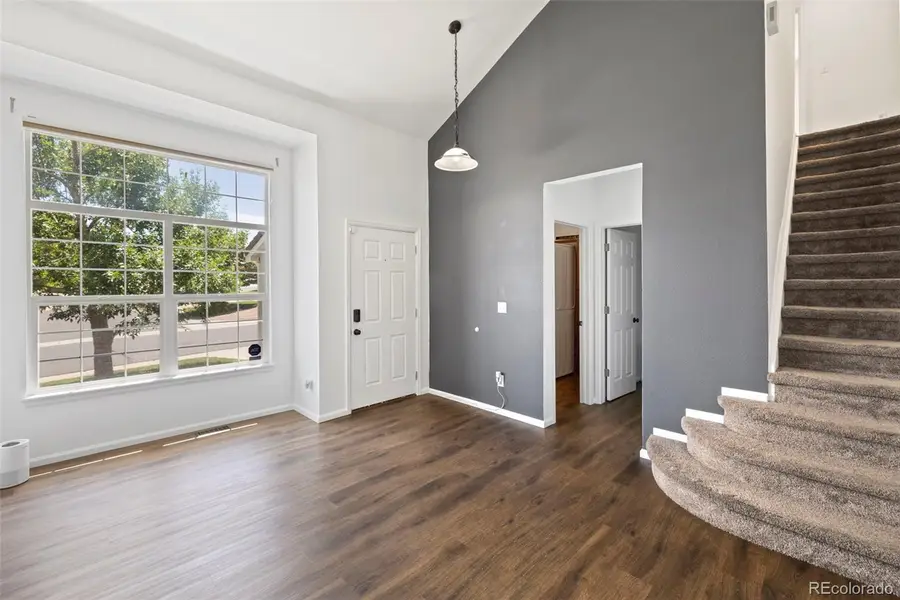
Listed by:irma cardonahomeswithirma@gmail.com,719-338-8448
Office:success realty experts, llc.
MLS#:1612382
Source:ML
Price summary
- Price:$599,000
- Price per sq. ft.:$231.36
- Monthly HOA dues:$31
About this home
Discover a perfect blend of space, comfort, and flexibility in this beautifully updated 5-bedroom home located in the sought-after Willow Trace neighborhood, within the Cherry Creek School District. Recent upgrades include fresh interior and exterior paint, new vinyl flooring, and refreshed landscaping, enhancing both style and curb appeal.
The fully finished basement adds over 500 sq. ft. of possibilities, featuring a media room, bonus room, and a rough-in for a future bathroom—providing options for a 6th bedroom, home office, or multi-purpose area tailored to your needs.
The main level offers an open and inviting layout, seamlessly connecting the spacious kitchen, dining area, and living room—designed for both everyday living and entertaining. Upstairs, the spacious primary suite offers comfort and style, with two walk-in closets and a 5-piece bath, creating the perfect retreat to recharge and unwind. Three additional bedrooms deliver natural light, generous space, and plenty of storage.
Step outside to enjoy a private backyard with a deck and side yard—an excellent setting for relaxation or gatherings. Located on a quiet street and just a short walk to elementary, middle, and high schools, this home offers both convenience and comfort.
Contact an agent
Home facts
- Year built:2001
- Listing Id #:1612382
Rooms and interior
- Bedrooms:5
- Total bathrooms:3
- Full bathrooms:2
- Half bathrooms:1
- Living area:2,589 sq. ft.
Heating and cooling
- Cooling:Central Air
- Heating:Forced Air
Structure and exterior
- Roof:Concrete
- Year built:2001
- Building area:2,589 sq. ft.
- Lot area:0.14 Acres
Schools
- High school:Eaglecrest
- Middle school:Sky Vista
- Elementary school:Aspen Crossing
Utilities
- Water:Public
- Sewer:Public Sewer
Finances and disclosures
- Price:$599,000
- Price per sq. ft.:$231.36
- Tax amount:$5,118 (2024)
New listings near 4807 S Killarney Court
- New
 $369,900Active2 beds 3 baths1,534 sq. ft.
$369,900Active2 beds 3 baths1,534 sq. ft.1535 S Florence Way #420, Aurora, CO 80247
MLS# 5585323Listed by: CHAMPION REALTY - New
 $420,000Active3 beds 1 baths864 sq. ft.
$420,000Active3 beds 1 baths864 sq. ft.1641 Jamaica Street, Aurora, CO 80010
MLS# 5704108Listed by: RE/MAX PROFESSIONALS - New
 $399,000Active2 beds 1 baths744 sq. ft.
$399,000Active2 beds 1 baths744 sq. ft.775 Joliet Street, Aurora, CO 80010
MLS# 6792407Listed by: RE/MAX PROFESSIONALS - Coming Soon
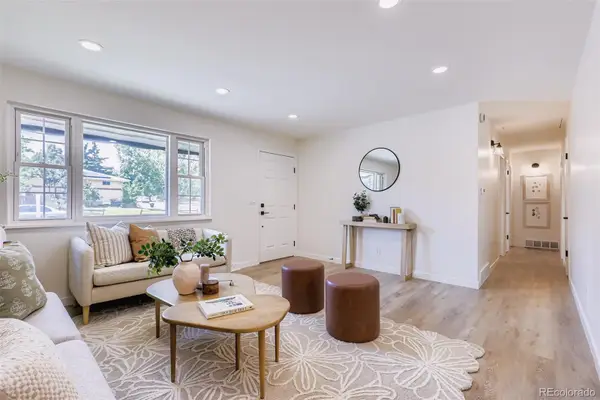 $535,000Coming Soon4 beds 3 baths
$535,000Coming Soon4 beds 3 baths608 S Worchester Street, Aurora, CO 80012
MLS# 7372386Listed by: ICON REAL ESTATE, LLC - Coming SoonOpen Sat, 12 to 3pm
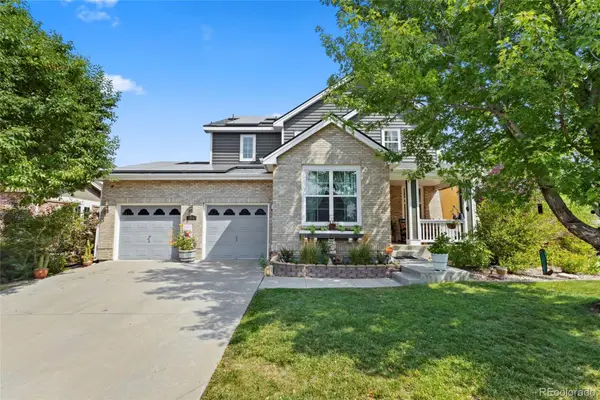 $650,000Coming Soon4 beds 3 baths
$650,000Coming Soon4 beds 3 baths23843 E 2nd Drive, Aurora, CO 80018
MLS# 7866507Listed by: REMAX INMOTION - Coming Soon
 $495,000Coming Soon3 beds 3 baths
$495,000Coming Soon3 beds 3 baths22059 E Belleview Place, Aurora, CO 80015
MLS# 5281127Listed by: KELLER WILLIAMS DTC - Open Sat, 12 to 3pmNew
 $875,000Active5 beds 4 baths5,419 sq. ft.
$875,000Active5 beds 4 baths5,419 sq. ft.25412 E Quarto Place, Aurora, CO 80016
MLS# 5890105Listed by: 8Z REAL ESTATE - New
 $375,000Active2 beds 2 baths1,560 sq. ft.
$375,000Active2 beds 2 baths1,560 sq. ft.14050 E Linvale Place #202, Aurora, CO 80014
MLS# 5893891Listed by: BLUE PICKET REALTY - New
 $939,000Active7 beds 4 baths4,943 sq. ft.
$939,000Active7 beds 4 baths4,943 sq. ft.15916 E Crestridge Place, Aurora, CO 80015
MLS# 5611591Listed by: MADISON & COMPANY PROPERTIES - Coming Soon
 $439,990Coming Soon2 beds 2 baths
$439,990Coming Soon2 beds 2 baths12799 E Wyoming Circle, Aurora, CO 80012
MLS# 2335564Listed by: STONY BROOK REAL ESTATE GROUP
