481 S Kalispell Way #205, Aurora, CO 80017
Local realty services provided by:Better Homes and Gardens Real Estate Kenney & Company
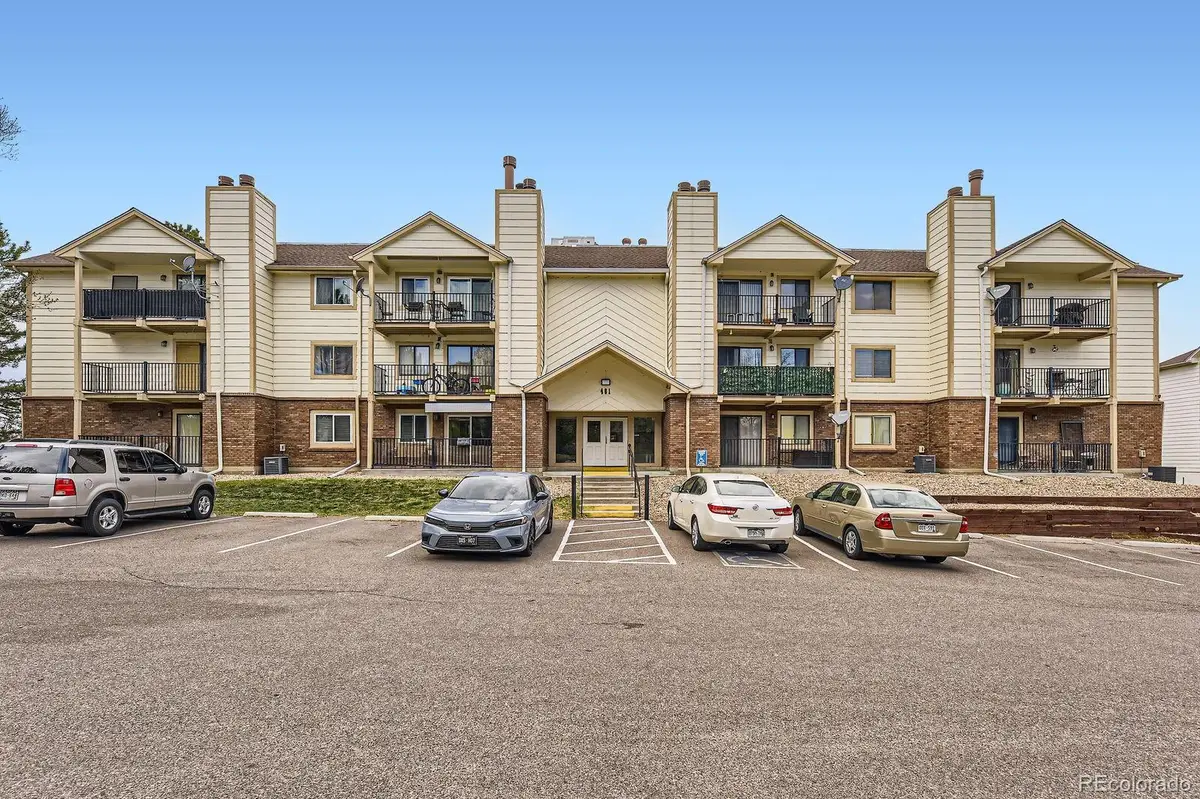
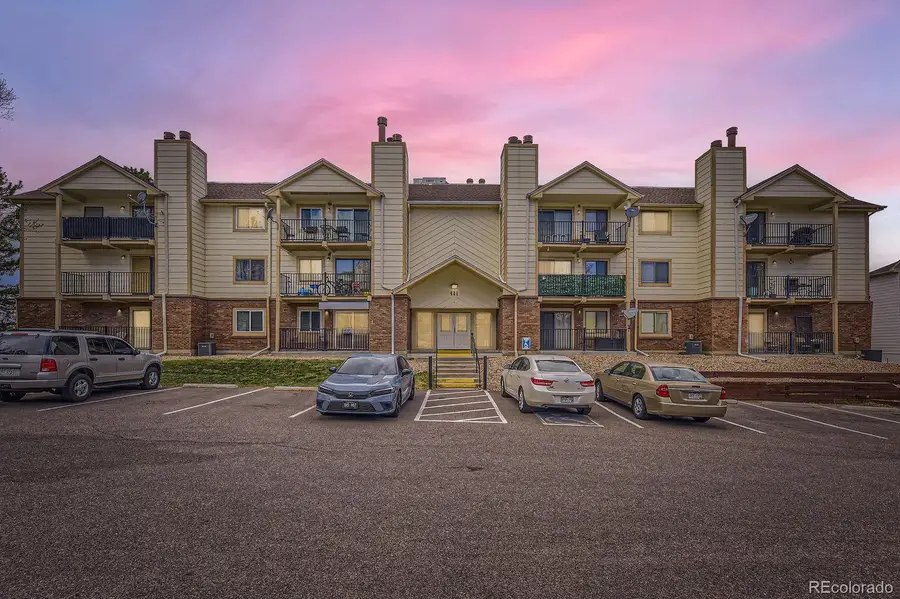
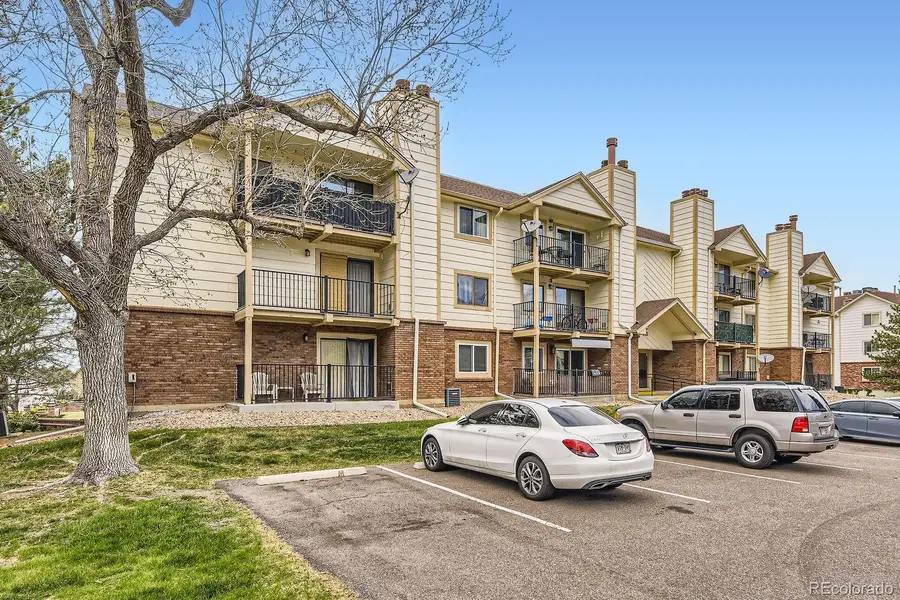
481 S Kalispell Way #205,Aurora, CO 80017
$219,000
- 2 Beds
- 2 Baths
- 1,064 sq. ft.
- Condominium
- Active
Listed by:allison panterallison@westandmain.com,303-709-7444
Office:west and main homes inc
MLS#:6450071
Source:ML
Price summary
- Price:$219,000
- Price per sq. ft.:$205.83
- Monthly HOA dues:$522
About this home
Cash Buyers, VA Buyers, Portfolio Loan Buyers, this is the perfect condo for you! Welcome to this large condo with 1000+ square feet condo with 2-bedrooms and 2 baths perfectly situated on the 2nd floor of a secured building with convenient elevator access. Featuring a thoughtful open floor plan, the living and dining areas sit between the two bedrooms, providing ideal separation for privacy and functionality. Unwind by the cozy wood-burning fireplace or relax on the west-facing balcony where mountain views offer a peaceful, scenic retreat. Washer and Dryer and all appliances included. The quiet Bayberry Condo Community is ideally located near the Aurora Town Center, the Highline Canal Trail, Anschutz Medical Center, Cherry Creek State Park and plenty of shopping and restaurants. This prime location condo offers it all, secure building entrance, pool, clubhouse, underground attached parking space #6, storage locker #205 on the second floor. The HOA includes water, exterior maintenance, insurance, and allows mid-term and long-term rentals. The complex will not go with Conventional or FHA loans currently, cash and VA loans only.
Contact an agent
Home facts
- Year built:1981
- Listing Id #:6450071
Rooms and interior
- Bedrooms:2
- Total bathrooms:2
- Full bathrooms:1
- Living area:1,064 sq. ft.
Heating and cooling
- Cooling:Central Air
- Heating:Forced Air
Structure and exterior
- Roof:Composition
- Year built:1981
- Building area:1,064 sq. ft.
Schools
- High school:Gateway
- Middle school:Edna and John W. Mosely
- Elementary school:Edna and John W. Mosely
Utilities
- Sewer:Community Sewer
Finances and disclosures
- Price:$219,000
- Price per sq. ft.:$205.83
- Tax amount:$1,349 (2024)
New listings near 481 S Kalispell Way #205
- Coming Soon
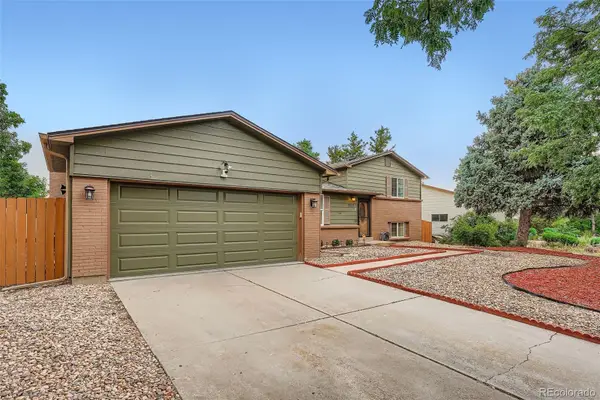 $485,000Coming Soon3 beds 2 baths
$485,000Coming Soon3 beds 2 baths3257 S Olathe Way, Aurora, CO 80013
MLS# 1780492Listed by: BROKERS GUILD HOMES - New
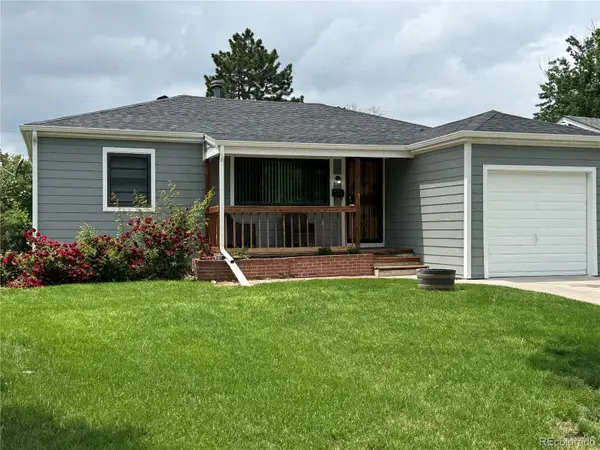 $439,900Active3 beds 1 baths1,600 sq. ft.
$439,900Active3 beds 1 baths1,600 sq. ft.2301 Nome Street, Aurora, CO 80010
MLS# 7201580Listed by: RE/MAX LEADERS - New
 $450,000Active4 beds 2 baths1,682 sq. ft.
$450,000Active4 beds 2 baths1,682 sq. ft.1407 S Cathay Street, Aurora, CO 80017
MLS# 1798784Listed by: KELLER WILLIAMS REAL ESTATE LLC - New
 $290,000Active2 beds 2 baths1,091 sq. ft.
$290,000Active2 beds 2 baths1,091 sq. ft.2441 S Xanadu Way #B, Aurora, CO 80014
MLS# 6187933Listed by: SOVINA REALTY LLC - New
 $475,000Active5 beds 4 baths2,430 sq. ft.
$475,000Active5 beds 4 baths2,430 sq. ft.2381 S Jamaica Street, Aurora, CO 80014
MLS# 4546857Listed by: STARS AND STRIPES HOMES INC - New
 $595,000Active2 beds 2 baths3,004 sq. ft.
$595,000Active2 beds 2 baths3,004 sq. ft.8252 S Jackson Gap Court, Aurora, CO 80016
MLS# 7171229Listed by: RE/MAX ALLIANCE - New
 $550,000Active3 beds 3 baths1,582 sq. ft.
$550,000Active3 beds 3 baths1,582 sq. ft.7382 S Mobile Street, Aurora, CO 80016
MLS# 1502298Listed by: HOMESMART - New
 $389,900Active4 beds 3 baths2,240 sq. ft.
$389,900Active4 beds 3 baths2,240 sq. ft.2597 S Dillon Street, Aurora, CO 80014
MLS# 5583138Listed by: KELLER WILLIAMS INTEGRITY REAL ESTATE LLC - New
 $620,000Active4 beds 4 baths3,384 sq. ft.
$620,000Active4 beds 4 baths3,384 sq. ft.25566 E 4th Place, Aurora, CO 80018
MLS# 7294707Listed by: KELLER WILLIAMS DTC - New
 $369,900Active2 beds 3 baths1,534 sq. ft.
$369,900Active2 beds 3 baths1,534 sq. ft.1535 S Florence Way #420, Aurora, CO 80247
MLS# 5585323Listed by: CHAMPION REALTY
