4860 S Salida Court, Aurora, CO 80015
Local realty services provided by:Better Homes and Gardens Real Estate Kenney & Company
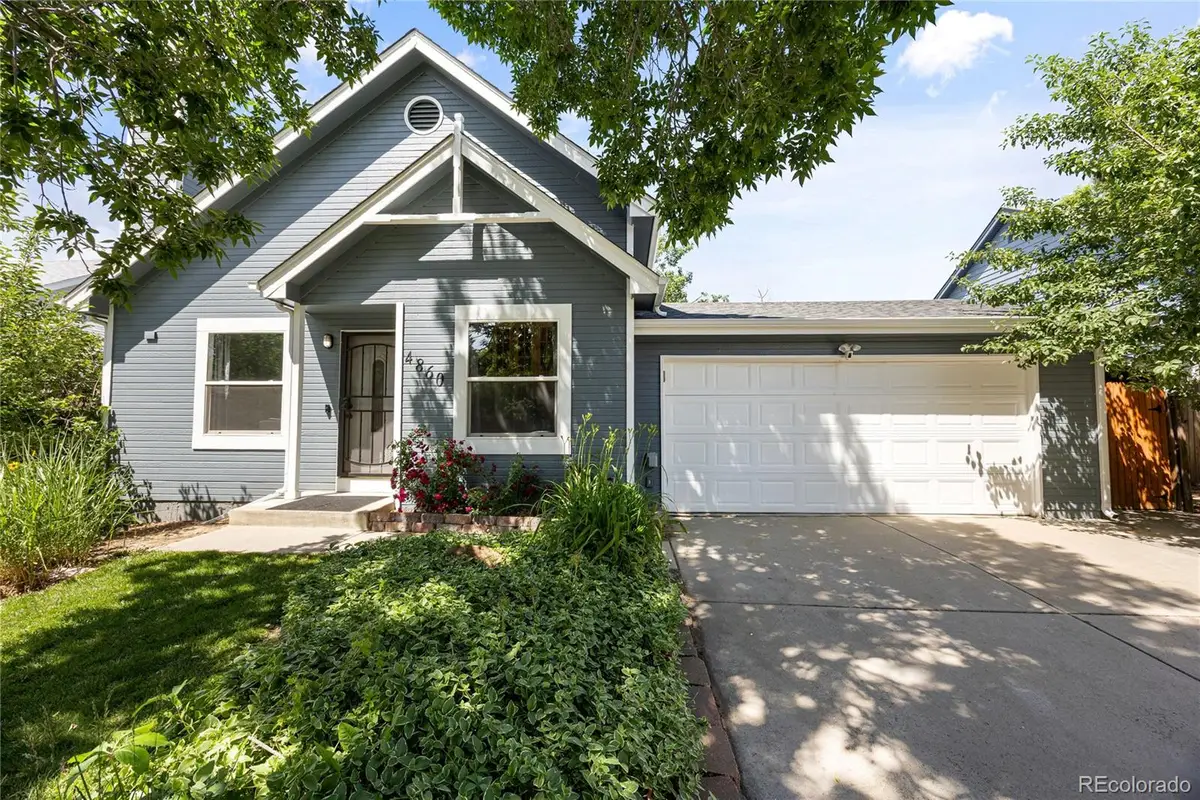
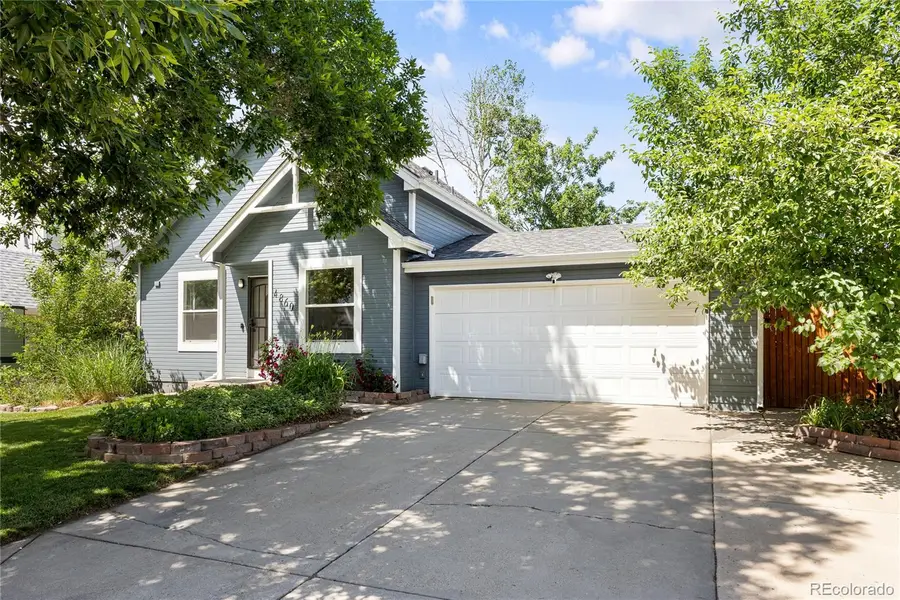
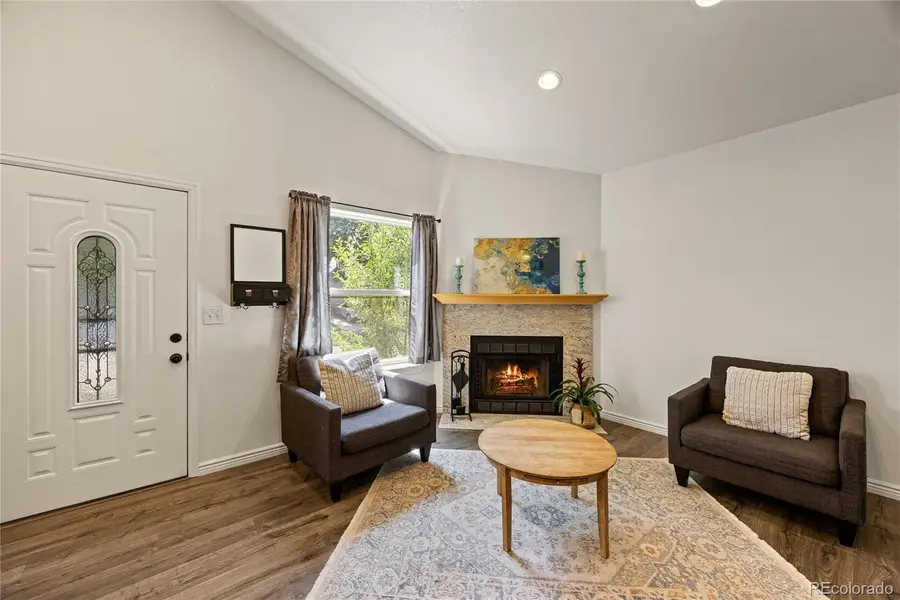
4860 S Salida Court,Aurora, CO 80015
$449,000
- 3 Beds
- 2 Baths
- 1,170 sq. ft.
- Single family
- Pending
Listed by:nicholas muldoonnick.muldoon@compass.com,303-638-4092
Office:compass - denver
MLS#:9584232
Source:ML
Price summary
- Price:$449,000
- Price per sq. ft.:$383.76
About this home
Tucked deep in the Summer Valley neighborhood, this beautifully charming home offers three-bed, two bath, two car garage and a backyard oasis that is a must see. As you walk in the front door you will immediately notice the rich dark non-scratch LVP flooring and tall ceilings. The contrast between the freshly painted walls allows for a seamless blend and smooth transition accented by the granite counters and oversized glass front cabinets. The kitchen has an open feel as it separates the dining area and the cooking area. This level opens to the first living room with a wood burning fireplace. As you walk downstairs you are greeted with the second living room, one bedroom, one 1/2 bathroom and a laundry area. As you move upstairs you will find the second bedroom and third bedroom (primary suite). This level shares a 3/4 bathroom with updated tile and vanity.
Once you move into the backyard you will be in an oasis of mature tress, plants and a well manicured lawn. The home has a large deck for entertaining and a covered area for your gardening tools and lawn care equipment. This fantastic home is ready for your final touches, this opportunity will not last long!
-New 2025 Roof, 2025 gutters, 2025 exterior paint, 2025 interior paint in all the main ling areas, 2024 LVP flooring, 2023 Hot water heater.
-Home has Quantum fiber high speed internet
-220V outlet on the exterior of the home right by the garage doors.
-Cherry Creek school district
Contact an agent
Home facts
- Year built:1983
- Listing Id #:9584232
Rooms and interior
- Bedrooms:3
- Total bathrooms:2
- Half bathrooms:1
- Living area:1,170 sq. ft.
Heating and cooling
- Cooling:Central Air
- Heating:Forced Air
Structure and exterior
- Roof:Shingle
- Year built:1983
- Building area:1,170 sq. ft.
- Lot area:0.12 Acres
Schools
- High school:Grandview
- Middle school:Falcon Creek
- Elementary school:Meadow Point
Utilities
- Water:Public
- Sewer:Public Sewer
Finances and disclosures
- Price:$449,000
- Price per sq. ft.:$383.76
- Tax amount:$2,401 (2024)
New listings near 4860 S Salida Court
- Coming Soon
 $495,000Coming Soon3 beds 3 baths
$495,000Coming Soon3 beds 3 baths22059 E Belleview Place, Aurora, CO 80015
MLS# 5281127Listed by: KELLER WILLIAMS DTC - Open Sat, 12 to 3pmNew
 $875,000Active5 beds 4 baths5,419 sq. ft.
$875,000Active5 beds 4 baths5,419 sq. ft.25412 E Quarto Place, Aurora, CO 80016
MLS# 5890105Listed by: 8Z REAL ESTATE - New
 $375,000Active2 beds 2 baths1,560 sq. ft.
$375,000Active2 beds 2 baths1,560 sq. ft.14050 E Linvale Place #202, Aurora, CO 80014
MLS# 5893891Listed by: BLUE PICKET REALTY - New
 $939,000Active7 beds 4 baths4,943 sq. ft.
$939,000Active7 beds 4 baths4,943 sq. ft.15916 E Crestridge Place, Aurora, CO 80015
MLS# 5611591Listed by: MADISON & COMPANY PROPERTIES - Coming Soon
 $439,990Coming Soon2 beds 2 baths
$439,990Coming Soon2 beds 2 baths12799 E Wyoming Circle, Aurora, CO 80012
MLS# 2335564Listed by: STONY BROOK REAL ESTATE GROUP - New
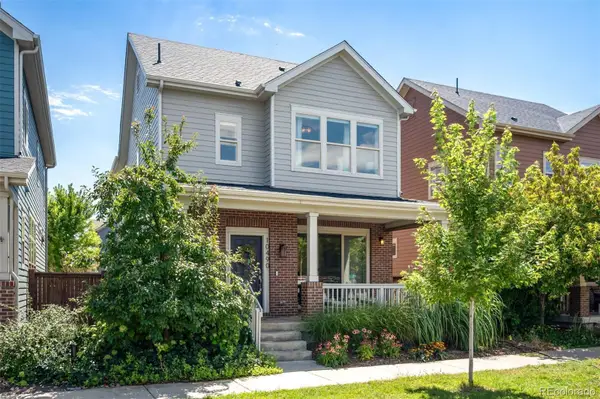 $795,000Active4 beds 4 baths2,788 sq. ft.
$795,000Active4 beds 4 baths2,788 sq. ft.10490 E 26th Avenue, Aurora, CO 80010
MLS# 2513949Listed by: LIV SOTHEBY'S INTERNATIONAL REALTY - New
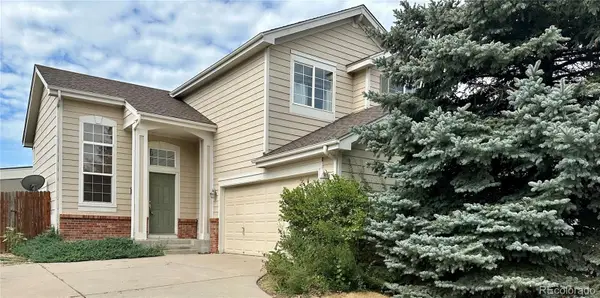 $450,000Active3 beds 3 baths2,026 sq. ft.
$450,000Active3 beds 3 baths2,026 sq. ft.21948 E Princeton Drive, Aurora, CO 80018
MLS# 4806772Listed by: COLORADO HOME REALTY - Coming Soon
 $350,000Coming Soon3 beds 3 baths
$350,000Coming Soon3 beds 3 baths223 S Nome Street, Aurora, CO 80012
MLS# 5522092Listed by: LOKATION - New
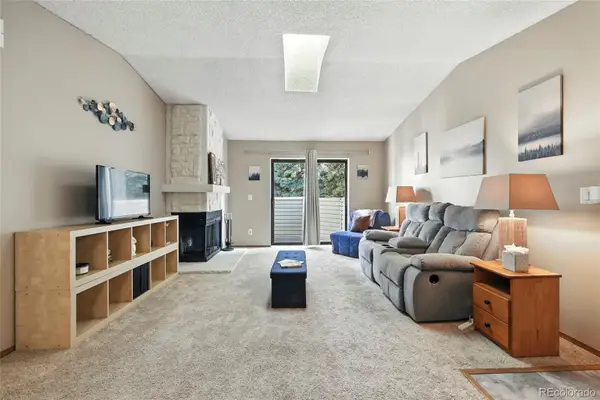 $190,000Active1 beds 1 baths734 sq. ft.
$190,000Active1 beds 1 baths734 sq. ft.922 S Walden Street #201, Aurora, CO 80017
MLS# 7119882Listed by: KELLER WILLIAMS DTC - New
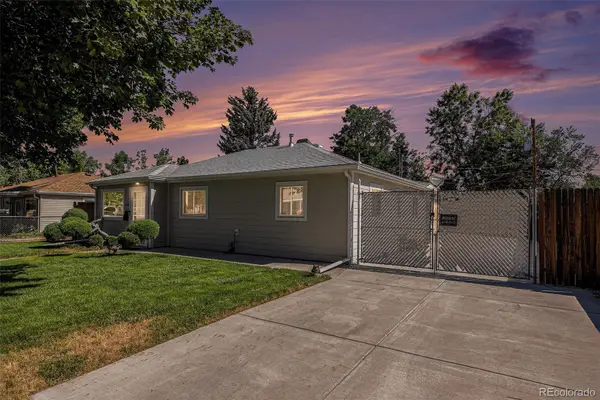 $400,000Active3 beds 2 baths1,086 sq. ft.
$400,000Active3 beds 2 baths1,086 sq. ft.1066 Worchester Street, Aurora, CO 80011
MLS# 7332190Listed by: YOUR CASTLE REAL ESTATE INC
