4895 S Argonne Street, Aurora, CO 80015
Local realty services provided by:Better Homes and Gardens Real Estate Kenney & Company
4895 S Argonne Street,Aurora, CO 80015
$499,888
- 5 Beds
- 3 Baths
- 2,606 sq. ft.
- Single family
- Active
Listed by: jim gordonJimGordonNow@yahoo.com,303-475-1234
Office: your castle real estate inc
MLS#:7602034
Source:ML
Price summary
- Price:$499,888
- Price per sq. ft.:$191.82
- Monthly HOA dues:$52
About this home
HUGE HUGE PRICE REDUCTION !!! ** HARDWOOD FLOORS HAVE BEEN REFIN ISHED ! LOTS OF REMODELING HAS BEEN COMPLETED. AT THIS PRICE SOMEONE WILL GET A TRUE STEAL !! Some handyman work still being done but seller will have it done and will accommodate a buyers’ punch list *** HIGH VAULTED LIVING ROOM CEILING * CONTEMPORARY, SUNNY & OPEN - When you enter this RANCH STYLE HOME it just “FEELS GOOD” * HARDWOOD FLOORS will be SANDED & REFINISHED - they’ll be GLEAMING * A PUNCH LIST of REPAIRS, IMPROVEMENTS and LANDSCAPING have been AUTHORIZED * PROFESSIONAL PHOTOS WILL BE ENTERED. * If you like this property’s location and floor plan, please call listing agent for complete details *** LOCATED ON A QUIET STREET IN DESIRABLE “PRIDES CROSSING” * The HUGE BACK DECK, HALF COVERED and HALF OPEN, offers an AMAZING SPACE for GATHERINGS and OUTDOOR ENJOYMENT * The MASTER BEDROOM features a WALK-IN CLOSET and the MASTER BATH features a LARGE SOAKING TUB * The BASEMENT FEATURES A FAMILY ROOM w/ a CLASSY CONTEMPORARY FIREPLACE . There is also a 1/4 BATH and two extra rooms with EGRESS WINDOWS that could become bedrooms, an office or hobby rooms. * FRONR SPRINKLER SYSTEM. * LARGE BACKYARD SHED * HIGHLY RATED CHERRY CREEK 5 SCHOOLS * This property will be AMAZING WHEN REPAIRS ARE COMPLETED - Please come see it now - you may want to MAKE AN OFFER BEFORE SOMEONE ELSE DOES !!
Contact an agent
Home facts
- Year built:1989
- Listing ID #:7602034
Rooms and interior
- Bedrooms:5
- Total bathrooms:3
- Full bathrooms:1
- Half bathrooms:1
- Living area:2,606 sq. ft.
Heating and cooling
- Cooling:Central Air
- Heating:Forced Air
Structure and exterior
- Roof:Composition
- Year built:1989
- Building area:2,606 sq. ft.
- Lot area:0.13 Acres
Schools
- High school:Eaglecrest
- Middle school:Thunder Ridge
- Elementary school:Peakview
Utilities
- Water:Public
- Sewer:Public Sewer
Finances and disclosures
- Price:$499,888
- Price per sq. ft.:$191.82
- Tax amount:$2,682 (2024)
New listings near 4895 S Argonne Street
- New
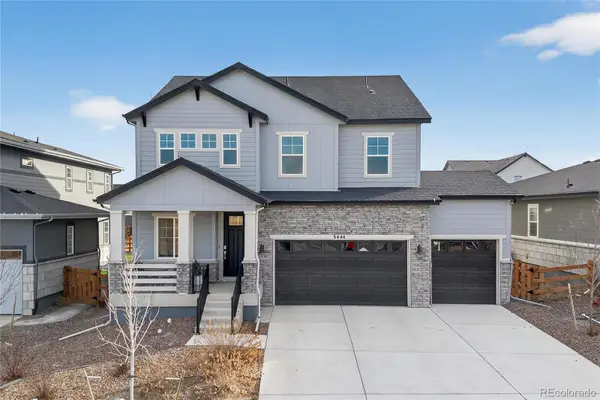 $710,000Active3 beds 3 baths3,506 sq. ft.
$710,000Active3 beds 3 baths3,506 sq. ft.3444 N Grand Baker Court, Aurora, CO 80019
MLS# 5076290Listed by: REDFIN CORPORATION - New
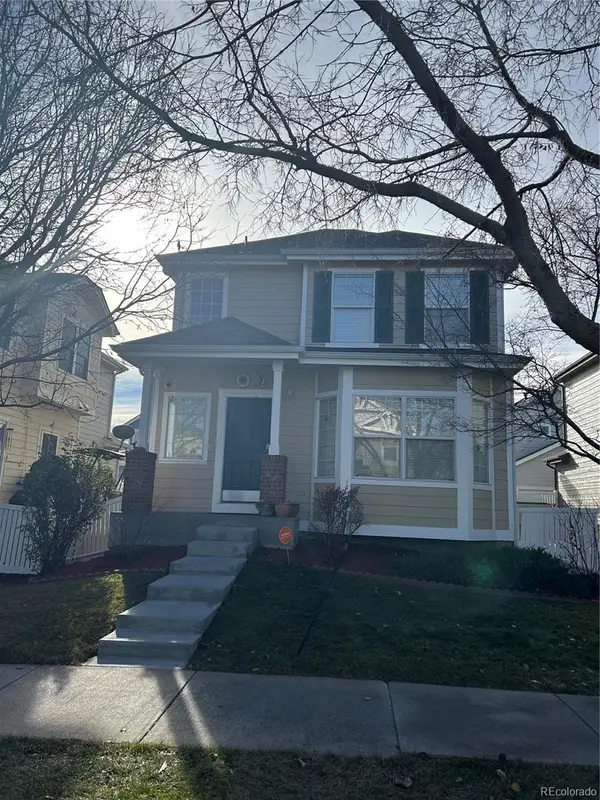 $440,000Active3 beds 3 baths1,495 sq. ft.
$440,000Active3 beds 3 baths1,495 sq. ft.16984 E Wyoming Drive, Aurora, CO 80017
MLS# 1887820Listed by: BROKERS GUILD REAL ESTATE - Coming Soon
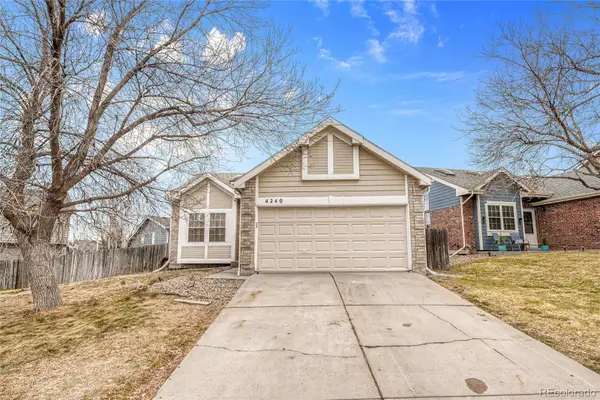 $459,999Coming Soon3 beds 2 baths
$459,999Coming Soon3 beds 2 baths4240 S Ireland Street, Aurora, CO 80013
MLS# 4276889Listed by: BROKERS GUILD HOMES - New
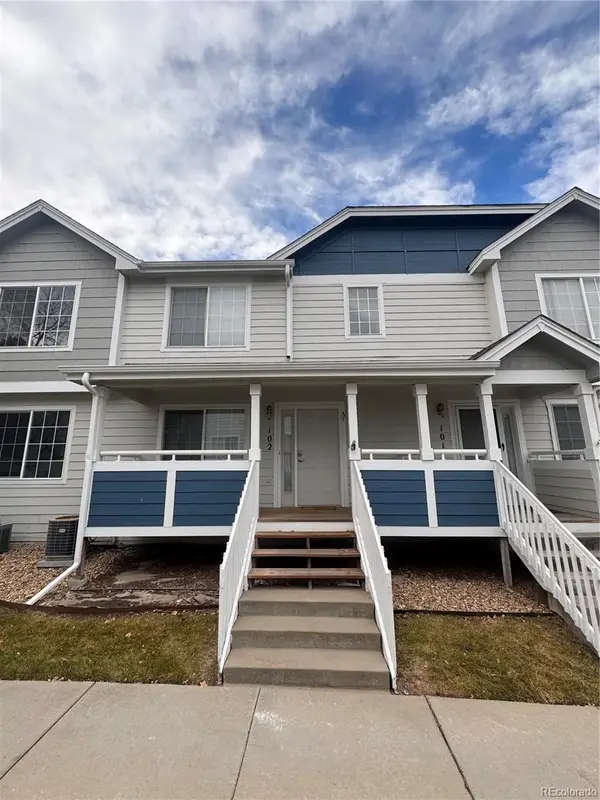 $320,000Active2 beds 3 baths1,247 sq. ft.
$320,000Active2 beds 3 baths1,247 sq. ft.1382 S Cathay Court #102, Aurora, CO 80017
MLS# 4860083Listed by: ALL PRO REALTY INC - New
 $443,155Active3 beds 3 baths1,410 sq. ft.
$443,155Active3 beds 3 baths1,410 sq. ft.22649 E 47th Drive, Aurora, CO 80019
MLS# 3217720Listed by: LANDMARK RESIDENTIAL BROKERAGE - New
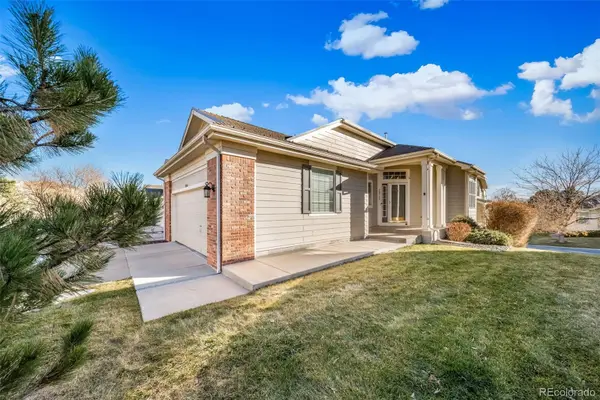 $510,000Active2 beds 3 baths2,372 sq. ft.
$510,000Active2 beds 3 baths2,372 sq. ft.20568 E Lake Place, Aurora, CO 80016
MLS# 2032838Listed by: LINCOLN REAL ESTATE GROUP LLC - New
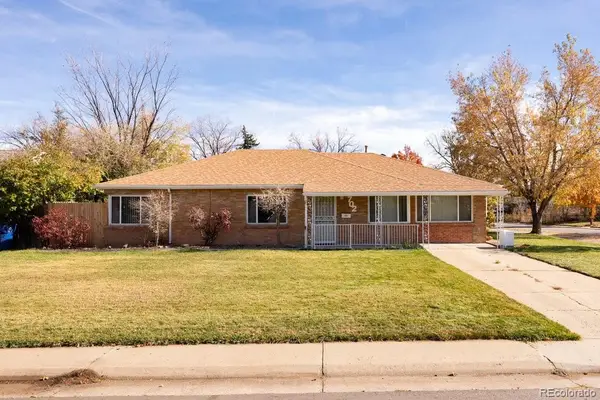 $425,000Active4 beds 2 baths1,801 sq. ft.
$425,000Active4 beds 2 baths1,801 sq. ft.702 Scranton Court, Aurora, CO 80011
MLS# 7559449Listed by: MADISON & COMPANY PROPERTIES - New
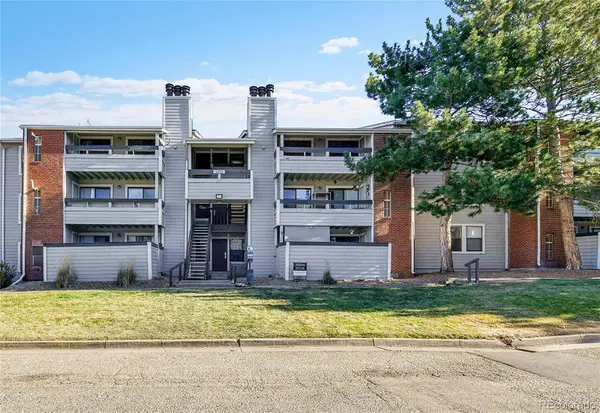 $164,900Active1 beds 1 baths756 sq. ft.
$164,900Active1 beds 1 baths756 sq. ft.14226 E 1st Drive #C09, Aurora, CO 80011
MLS# 1638770Listed by: WEST AND MAIN HOMES INC - New
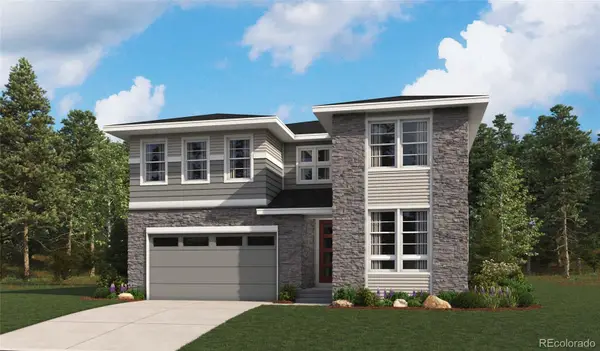 $799,950Active4 beds 4 baths4,262 sq. ft.
$799,950Active4 beds 4 baths4,262 sq. ft.24251 E Ida Place, Aurora, CO 80016
MLS# 5011336Listed by: RICHMOND REALTY INC - New
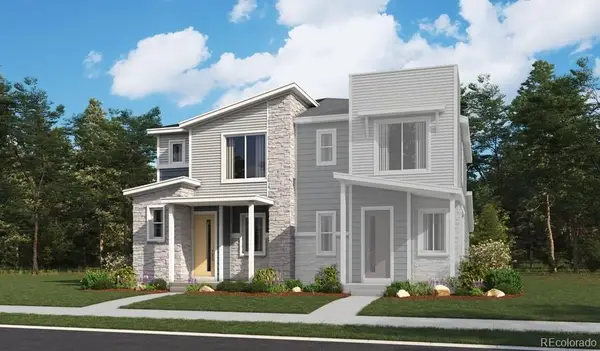 $424,950Active3 beds 3 baths1,438 sq. ft.
$424,950Active3 beds 3 baths1,438 sq. ft.6641 N Netherland Street, Aurora, CO 80019
MLS# 6732825Listed by: RICHMOND REALTY INC
