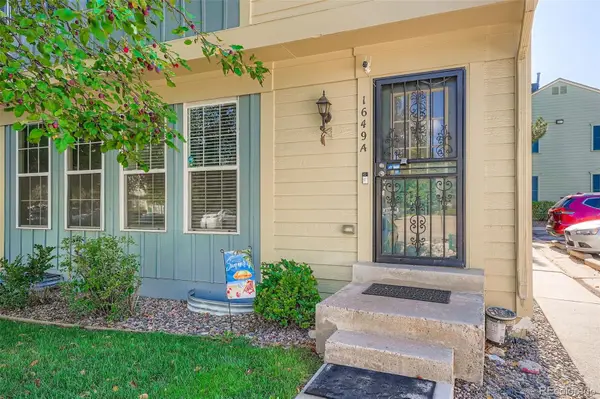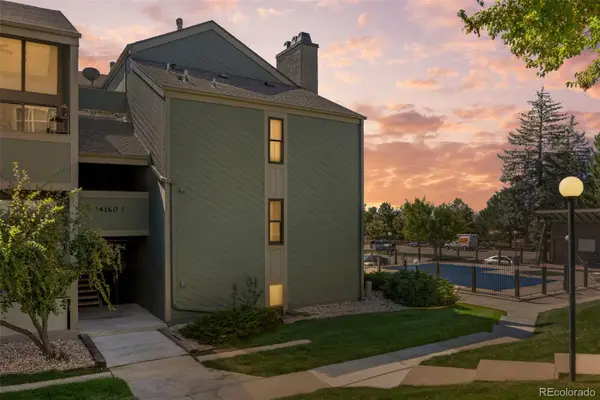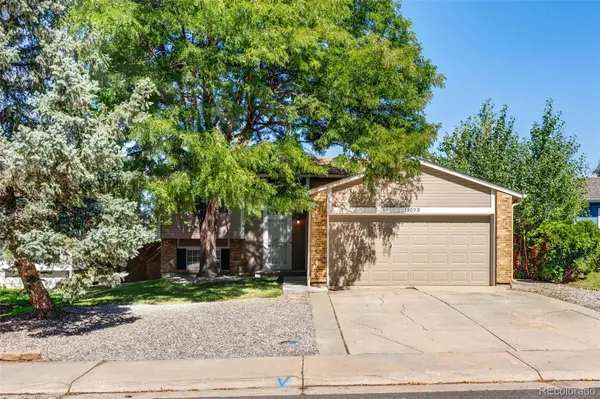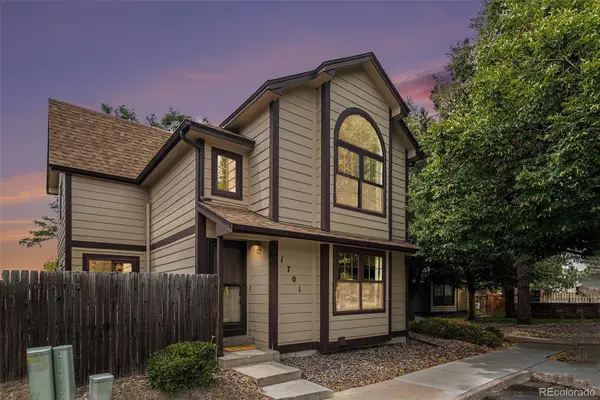4922 S Rifle Court, Aurora, CO 80015
Local realty services provided by:Better Homes and Gardens Real Estate Kenney & Company
Listed by:kathryn raukathryn@kathrynrau.com,970-889-4033
Office:west and main homes inc
MLS#:4203103
Source:ML
Price summary
- Price:$404,999
- Price per sq. ft.:$451
About this home
Discover this lovely gem in a peaceful neighborhood with a fantastic location! Welcome to this charming 2-bedroom residence boasting a large living area with new interior paint and warm laminate flooring on the main level. The open floor plan includes an updated kitchen with crisp white cabinetry, sleek stainless steel appliances, and a pantry for storing culinary essentials. Both bedrooms on the upper level offer a cozy ambiance and comfortable space, enhanced by newer carpeting. You'll also find a laundry closet located on the second level for your convenience, and a new swamp cooler has been installed for the hot summer months. Spend relaxing moments in the private yard, showcasing a back deck refinished and recently stained for weekend get-togethers. A new roof and gutters with a transferable warranty are an added bonus! Situated in the desirable Cherry Creek School District with no HOA and located moments away from Quincy Reservoir, Marina Park, Grandview Dog Park, and Meadow Point Elementary School, this home is just the one!
Contact an agent
Home facts
- Year built:1983
- Listing ID #:4203103
Rooms and interior
- Bedrooms:2
- Total bathrooms:2
- Full bathrooms:1
- Half bathrooms:1
- Living area:898 sq. ft.
Heating and cooling
- Cooling:Evaporative Cooling
- Heating:Forced Air
Structure and exterior
- Roof:Composition
- Year built:1983
- Building area:898 sq. ft.
- Lot area:0.09 Acres
Schools
- High school:Grandview
- Middle school:Falcon Creek
- Elementary school:Meadow Point
Utilities
- Sewer:Public Sewer
Finances and disclosures
- Price:$404,999
- Price per sq. ft.:$451
- Tax amount:$1,968 (2024)
New listings near 4922 S Rifle Court
- New
 $530,000Active3 beds 3 baths1,831 sq. ft.
$530,000Active3 beds 3 baths1,831 sq. ft.27887 E 9th Lane, Aurora, CO 80018
MLS# 9251099Listed by: ROSEGOLD RESIDENTIAL - New
 $380,000Active4 beds 4 baths1,692 sq. ft.
$380,000Active4 beds 4 baths1,692 sq. ft.1649 S Ivory Circle #A, Aurora, CO 80017
MLS# 7506646Listed by: CENTURY 21 SIGNATURE REALTY NORTH, INC. - Coming SoonOpen Sat, 10am to 2pm
 $250,000Coming Soon2 beds 2 baths
$250,000Coming Soon2 beds 2 baths14160 E Temple Drive #S06, Aurora, CO 80015
MLS# 3991818Listed by: 8Z REAL ESTATE - New
 $265,000Active1 beds 1 baths992 sq. ft.
$265,000Active1 beds 1 baths992 sq. ft.13950 E Oxford Place #B204, Aurora, CO 80014
MLS# 6778831Listed by: EXP REALTY, LLC - New
 $475,000Active3 beds 2 baths1,708 sq. ft.
$475,000Active3 beds 2 baths1,708 sq. ft.19093 E Oberlin Drive, Aurora, CO 80013
MLS# 2249761Listed by: ELEVATE REAL ESTATE - New
 $719,445Active3 beds 3 baths3,619 sq. ft.
$719,445Active3 beds 3 baths3,619 sq. ft.22304 E 49th Place, Aurora, CO 80019
MLS# 4319683Listed by: KELLER WILLIAMS DTC - New
 $365,000Active2 beds 3 baths1,537 sq. ft.
$365,000Active2 beds 3 baths1,537 sq. ft.1701 S Pitkin Street, Aurora, CO 80017
MLS# 7199809Listed by: EXP REALTY, LLC - New
 $340,000Active3 beds 3 baths1,480 sq. ft.
$340,000Active3 beds 3 baths1,480 sq. ft.17657 E Loyola Drive #D, Aurora, CO 80013
MLS# 7655425Listed by: BROKERS GUILD HOMES - New
 $525,000Active3 beds 3 baths2,412 sq. ft.
$525,000Active3 beds 3 baths2,412 sq. ft.25970 E 3rd Avenue, Aurora, CO 80018
MLS# 6703848Listed by: EXP REALTY, LLC - New
 $400,000Active5 beds 2 baths1,966 sq. ft.
$400,000Active5 beds 2 baths1,966 sq. ft.995 Newark Street, Aurora, CO 80010
MLS# 2999922Listed by: GALA REALTY GROUP, LLC
