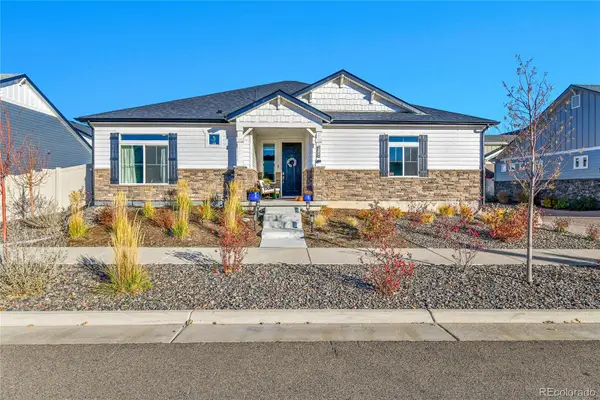4931 S Danube Street, Aurora, CO 80015
Local realty services provided by:Better Homes and Gardens Real Estate Kenney & Company
4931 S Danube Street,Aurora, CO 80015
$529,900
- 4 Beds
- 3 Baths
- 2,216 sq. ft.
- Single family
- Active
Listed by: donna rae lovelacedonna.lovelace3@gmail.com,303-916-4379
Office: epique realty
MLS#:7401314
Source:ML
Price summary
- Price:$529,900
- Price per sq. ft.:$239.12
- Monthly HOA dues:$56
About this home
This Home shows Gorgeous. Spotless! Hot Tub! Cherry Creek Schools! Welcome to this CLEAN, charming single-family home nestled in the desirable Cherry Creek School District! This inviting residence features spacious living areas filled with natural light, a modern kitchen with updated appliances, and a cozy fireplace perfect for Colorado evenings. Enjoy the privacy of a generous backyard, ideal for entertaining or relaxing with family and friends.
Located in a peaceful neighborhood, you’ll love the convenience of being close to Quincy Reservoir for outdoor adventures, as well as shopping and dining options at Southlands Mall. Nearby businesses include King Soopers, Starbucks, and Target, making errands a breeze. Commuters will appreciate easy access to E-470 and Parker Road, connecting you quickly to the Denver Tech Center and downtown Denver.
Whether you’re looking for top-rated schools, nearby parks, or a vibrant community atmosphere, this Aurora gem has it all.
Contact an agent
Home facts
- Year built:1996
- Listing ID #:7401314
Rooms and interior
- Bedrooms:4
- Total bathrooms:3
- Full bathrooms:2
- Living area:2,216 sq. ft.
Heating and cooling
- Cooling:Central Air
- Heating:Forced Air
Structure and exterior
- Roof:Composition
- Year built:1996
- Building area:2,216 sq. ft.
- Lot area:0.11 Acres
Schools
- High school:Eaglecrest
- Middle school:Thunder Ridge
- Elementary school:Peakview
Utilities
- Water:Public
- Sewer:Public Sewer
Finances and disclosures
- Price:$529,900
- Price per sq. ft.:$239.12
- Tax amount:$2,780 (2024)
New listings near 4931 S Danube Street
- New
 $515,000Active4 beds 3 baths1,831 sq. ft.
$515,000Active4 beds 3 baths1,831 sq. ft.25656 E Bayaud Avenue, Aurora, CO 80018
MLS# 3395369Listed by: REAL BROKER, LLC DBA REAL - New
 $339,000Active2 beds 1 baths803 sq. ft.
$339,000Active2 beds 1 baths803 sq. ft.1081 Elmira Street, Aurora, CO 80010
MLS# 6076635Listed by: A STEP ABOVE REALTY - New
 $495,000Active4 beds 2 baths2,152 sq. ft.
$495,000Active4 beds 2 baths2,152 sq. ft.1115 S Truckee Way, Aurora, CO 80017
MLS# 5752920Listed by: RE/MAX PROFESSIONALS - New
 $260,000Active2 beds 2 baths1,000 sq. ft.
$260,000Active2 beds 2 baths1,000 sq. ft.14214 E 1st Drive #C07, Aurora, CO 80011
MLS# 9733689Listed by: S.T. PROPERTIES - New
 $335,000Active2 beds 2 baths1,200 sq. ft.
$335,000Active2 beds 2 baths1,200 sq. ft.12835 E Louisiana Avenue, Aurora, CO 80012
MLS# 3149885Listed by: INVALESCO REAL ESTATE - New
 $542,100Active5 beds 3 baths3,887 sq. ft.
$542,100Active5 beds 3 baths3,887 sq. ft.2174 S Ider Way, Aurora, CO 80018
MLS# 3759477Listed by: REAL BROKER, LLC DBA REAL - New
 $325,000Active2 beds 2 baths1,152 sq. ft.
$325,000Active2 beds 2 baths1,152 sq. ft.19054 E 16th Avenue, Aurora, CO 80011
MLS# 5326527Listed by: THRIVE REAL ESTATE GROUP - New
 $400,000Active3 beds 3 baths1,414 sq. ft.
$400,000Active3 beds 3 baths1,414 sq. ft.1373 S Quintero Way, Aurora, CO 80017
MLS# 5729142Listed by: ONE STOP REALTY, LLC - New
 $640,000Active2 beds 2 baths3,109 sq. ft.
$640,000Active2 beds 2 baths3,109 sq. ft.5128 N Quatar Street, Aurora, CO 80019
MLS# 6656643Listed by: KELLER WILLIAMS DTC - New
 $906,379Active3 beds 3 baths4,427 sq. ft.
$906,379Active3 beds 3 baths4,427 sq. ft.8654 S Quemoy Street, Aurora, CO 80016
MLS# 4483181Listed by: REAL BROKER, LLC DBA REAL
