4933 S Carson Street #208, Aurora, CO 80015
Local realty services provided by:Better Homes and Gardens Real Estate Kenney & Company
4933 S Carson Street #208,Aurora, CO 80015
$330,000
- 2 Beds
- 2 Baths
- 1,366 sq. ft.
- Condominium
- Active
Listed by: heather crowdenversrealtor@gmail.com
Office: hk real estate
MLS#:2585018
Source:ML
Price summary
- Price:$330,000
- Price per sq. ft.:$241.58
- Monthly HOA dues:$350
About this home
Discover this charming 2-bedroom, 2-bath condo with a loft, offering exceptional value in a highly desirable location. Sunlight pours through arched windows, highlighting the bright, open layout designed for modern living. This two-story condo features a versatile loft, an upper-level bedroom with a full bath, and a main-level bedroom with its own full bath, along with convenient main-floor laundry closets. The main living, family, and dining areas showcase gleaming bamboo flooring that blends warmth, style, and easy maintenance. The open-concept design invites you to relax and unwind by the cozy wood-burning fireplace—perfect for everyday living or entertaining. Both bedrooms include custom closet systems for smart, efficient storage. The spacious primary suite offers a full en-suite bathroom and a walk-in closet for added privacy, while the secondary bedroom has direct access to a nearby three-quarter bath. The main floor also boasts an additional sitting area that can easily be converted into a home office or a more formal dining space, providing plenty of room to entertain family and friends. Additional highlights include a full-size washer and dryer, a welcoming front patio, a detached one-car garage, and an extra reserved parking space conveniently located just outside the front door. Residents enjoy access to a seasonal pool and a year-round clubhouse. Located in the award-winning Cherry Creek School District, this home is just steps from the community pool and minutes from the Denver Tech Center, Cherry Creek State Park, and major commuting routes. Don’t miss the opportunity to own this beautiful, well-located home that truly has it all.
Contact an agent
Home facts
- Year built:1986
- Listing ID #:2585018
Rooms and interior
- Bedrooms:2
- Total bathrooms:2
- Full bathrooms:1
- Living area:1,366 sq. ft.
Heating and cooling
- Cooling:Central Air
- Heating:Forced Air
Structure and exterior
- Roof:Composition
- Year built:1986
- Building area:1,366 sq. ft.
- Lot area:0.01 Acres
Schools
- High school:Smoky Hill
- Middle school:Laredo
- Elementary school:Sagebrush
Utilities
- Water:Public
- Sewer:Public Sewer
Finances and disclosures
- Price:$330,000
- Price per sq. ft.:$241.58
- Tax amount:$1,660 (2024)
New listings near 4933 S Carson Street #208
- New
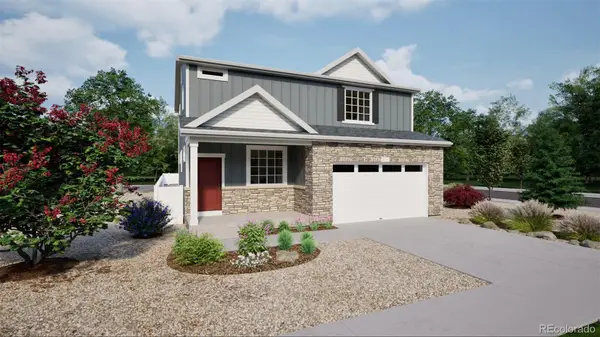 $521,780Active3 beds 3 baths2,625 sq. ft.
$521,780Active3 beds 3 baths2,625 sq. ft.3880 N Tempe Street, Aurora, CO 80019
MLS# 7397942Listed by: KELLER WILLIAMS DTC - New
 $440,000Active3 beds 2 baths1,276 sq. ft.
$440,000Active3 beds 2 baths1,276 sq. ft.18020 E Bellewood Drive, Aurora, CO 80015
MLS# 6836609Listed by: RE/MAX PROFESSIONALS - New
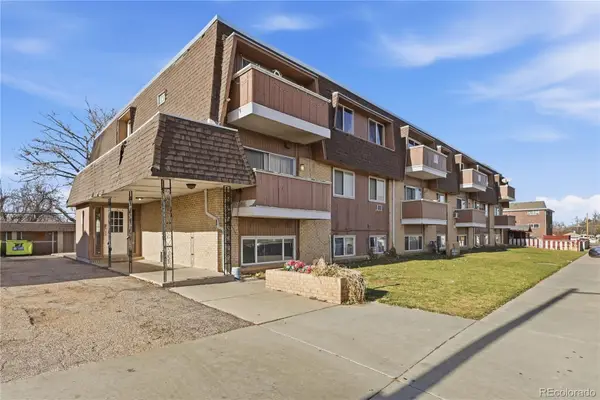 $104,900Active2 beds 1 baths858 sq. ft.
$104,900Active2 beds 1 baths858 sq. ft.561 Geneva Street #305, Aurora, CO 80010
MLS# 6052289Listed by: MB SOUTHWEST SABINA & COMPANY - Coming Soon
 $250,000Coming Soon2 beds 1 baths
$250,000Coming Soon2 beds 1 baths13874 E Lehigh Avenue #C, Aurora, CO 80014
MLS# 9719589Listed by: COLDWELL BANKER REALTY 18  $466,900Pending3 beds 2 baths2,166 sq. ft.
$466,900Pending3 beds 2 baths2,166 sq. ft.2125 S Telluride Court, Aurora, CO 80013
MLS# 7206858Listed by: CITY LIMITS PROPERTY MANAGEMENT, LLC $449,000Pending3 beds 2 baths2,203 sq. ft.
$449,000Pending3 beds 2 baths2,203 sq. ft.1351 S Victor Street, Aurora, CO 80012
MLS# 7220042Listed by: CITY LIMITS PROPERTY MANAGEMENT, LLC- New
 $417,000Active5 beds 2 baths2,352 sq. ft.
$417,000Active5 beds 2 baths2,352 sq. ft.3148 Quentin Street, Aurora, CO 80011
MLS# 6967100Listed by: CITY LIMITS PROPERTY MANAGEMENT, LLC - Coming SoonOpen Sun, 12 to 3pm
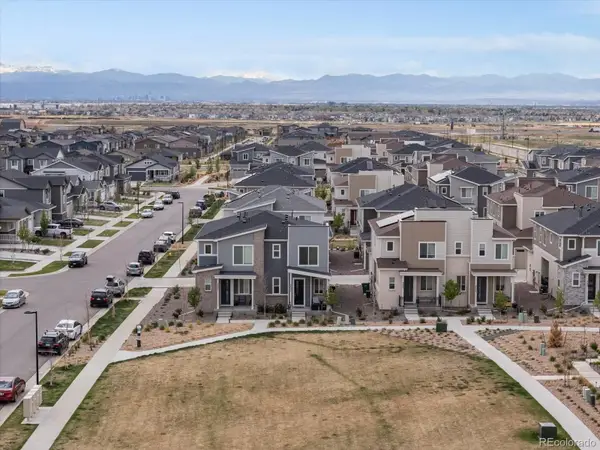 $424,000Coming Soon3 beds 3 baths
$424,000Coming Soon3 beds 3 baths24333 E 41st Avenue, Aurora, CO 80019
MLS# 6038335Listed by: EXP REALTY, LLC - Coming Soon
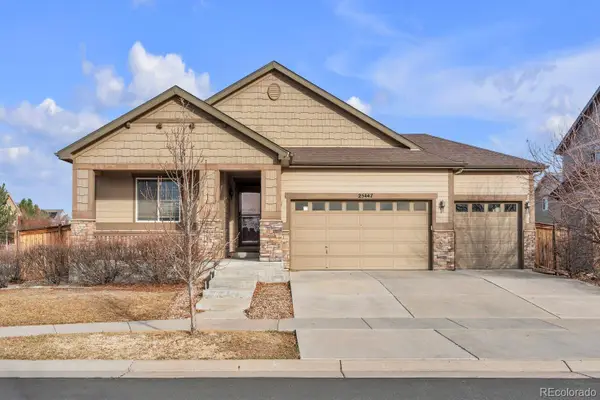 $625,000Coming Soon5 beds 3 baths
$625,000Coming Soon5 beds 3 baths25447 E 4th Avenue, Aurora, CO 80018
MLS# 6783604Listed by: COMPASS - DENVER - New
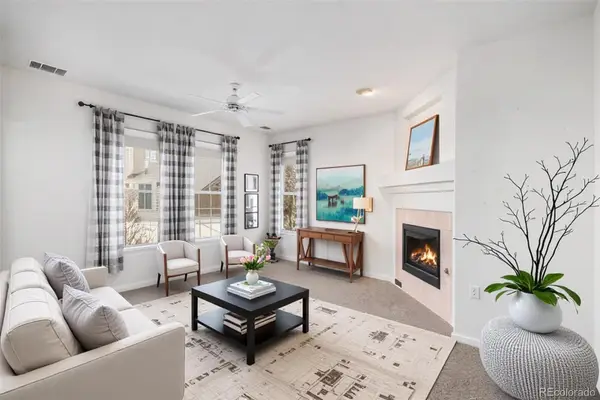 $370,000Active3 beds 2 baths1,395 sq. ft.
$370,000Active3 beds 2 baths1,395 sq. ft.4025 S Dillon Way #102, Aurora, CO 80014
MLS# 1923928Listed by: MB BELLISSIMO HOMES
