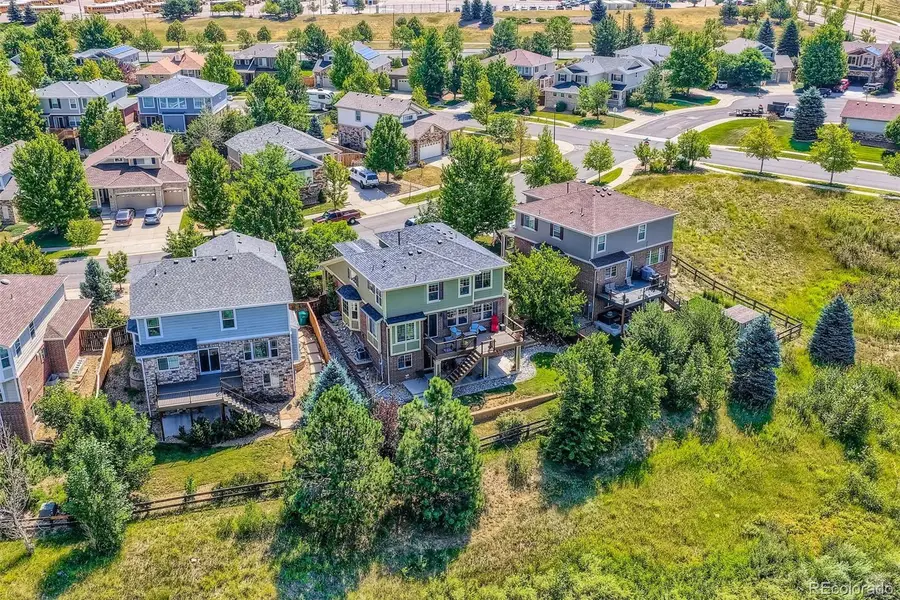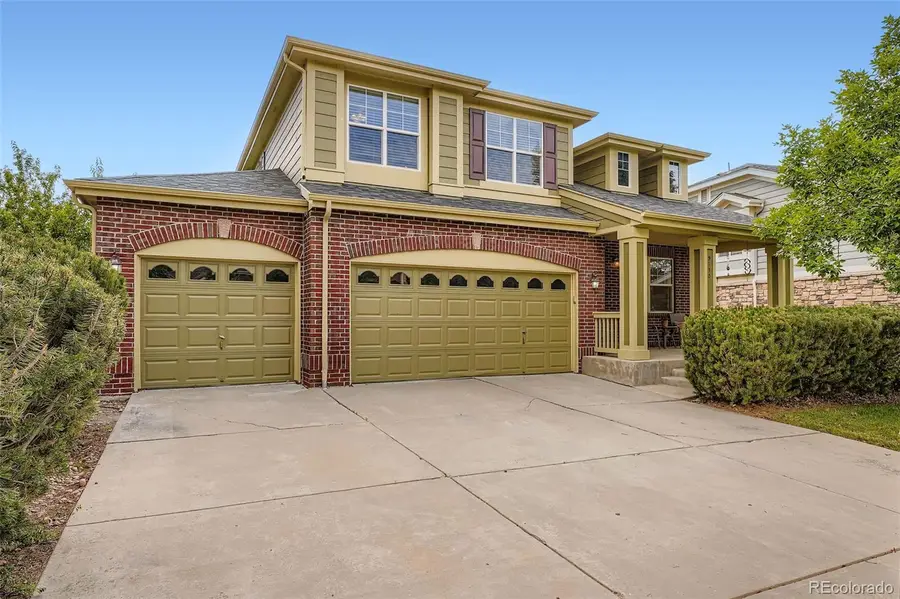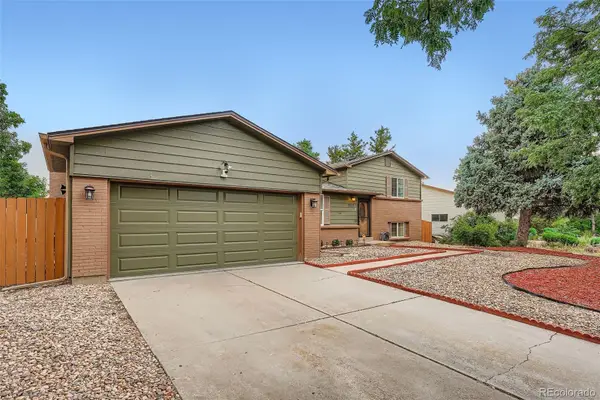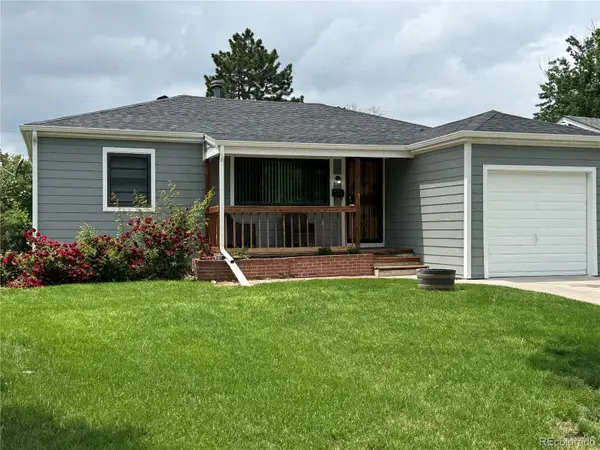5113 S Gold Bug Way, Aurora, CO 80016
Local realty services provided by:Better Homes and Gardens Real Estate Kenney & Company



Listed by:lisa mooney303-771-9400
Office:re/max professionals
MLS#:8307071
Source:ML
Price summary
- Price:$649,999
- Price per sq. ft.:$220.26
- Monthly HOA dues:$33.33
About this home
Tucked away in Tollgate Crossing, this beautiful home backs to open space with no rear neighbors—offering privacy and views. Open the front door and it feels like home - very inviting. You will find hardwood floors throughout the main and upper levels, four bedrooms upstairs. Large windows that fill the home with natural light. The kitchen has been tastefully updated with new appliances and modern light fixtures that extend into the family room, entryway, and dining room. The finished walkout basement adds even more living space with a fifth bedroom featuring an egress window, a separate home office, a spacious family room with a wet bar, and a stylish three-quarter bath complete with a urinal. Step out onto the brand-new deck and enjoy the peaceful surroundings. All the big stuff have been recently updated: kitchen appliances, roof in 2023, furnace 2022, hot water heater 2021, sump pump 2022. Ideally located near the neighborhood pool, the new Southeast Recreation Center and Fieldhouse, Aurora Reservoir, top-rated Cherry Creek schools, Southlands Mall and all your favorite shops. Easy commute to everything that the Denver Metro has to offer. This one has it all comfort, location, and space. Don’t miss your chance to call it home.
Contact an agent
Home facts
- Year built:2006
- Listing Id #:8307071
Rooms and interior
- Bedrooms:5
- Total bathrooms:4
- Full bathrooms:2
- Living area:2,951 sq. ft.
Heating and cooling
- Cooling:Central Air
- Heating:Forced Air
Structure and exterior
- Roof:Composition
- Year built:2006
- Building area:2,951 sq. ft.
- Lot area:0.15 Acres
Schools
- High school:Cherokee Trail
- Middle school:Fox Ridge
- Elementary school:Buffalo Trail
Utilities
- Water:Public
- Sewer:Public Sewer
Finances and disclosures
- Price:$649,999
- Price per sq. ft.:$220.26
- Tax amount:$5,581 (2024)
New listings near 5113 S Gold Bug Way
- Coming Soon
 $485,000Coming Soon3 beds 2 baths
$485,000Coming Soon3 beds 2 baths3257 S Olathe Way, Aurora, CO 80013
MLS# 1780492Listed by: BROKERS GUILD HOMES - New
 $439,900Active3 beds 1 baths1,600 sq. ft.
$439,900Active3 beds 1 baths1,600 sq. ft.2301 Nome Street, Aurora, CO 80010
MLS# 7201580Listed by: RE/MAX LEADERS - New
 $450,000Active4 beds 2 baths1,682 sq. ft.
$450,000Active4 beds 2 baths1,682 sq. ft.1407 S Cathay Street, Aurora, CO 80017
MLS# 1798784Listed by: KELLER WILLIAMS REAL ESTATE LLC - New
 $290,000Active2 beds 2 baths1,091 sq. ft.
$290,000Active2 beds 2 baths1,091 sq. ft.2441 S Xanadu Way #B, Aurora, CO 80014
MLS# 6187933Listed by: SOVINA REALTY LLC - New
 $475,000Active5 beds 4 baths2,430 sq. ft.
$475,000Active5 beds 4 baths2,430 sq. ft.2381 S Jamaica Street, Aurora, CO 80014
MLS# 4546857Listed by: STARS AND STRIPES HOMES INC - Open Sun, 12 to 2pmNew
 $595,000Active2 beds 2 baths3,004 sq. ft.
$595,000Active2 beds 2 baths3,004 sq. ft.8252 S Jackson Gap Court, Aurora, CO 80016
MLS# 7171229Listed by: RE/MAX ALLIANCE - New
 $550,000Active3 beds 3 baths1,582 sq. ft.
$550,000Active3 beds 3 baths1,582 sq. ft.7382 S Mobile Street, Aurora, CO 80016
MLS# 1502298Listed by: HOMESMART - New
 $389,900Active4 beds 3 baths2,240 sq. ft.
$389,900Active4 beds 3 baths2,240 sq. ft.2597 S Dillon Street, Aurora, CO 80014
MLS# 5583138Listed by: KELLER WILLIAMS INTEGRITY REAL ESTATE LLC - New
 $620,000Active4 beds 4 baths3,384 sq. ft.
$620,000Active4 beds 4 baths3,384 sq. ft.25566 E 4th Place, Aurora, CO 80018
MLS# 7294707Listed by: KELLER WILLIAMS DTC - New
 $369,900Active2 beds 3 baths1,534 sq. ft.
$369,900Active2 beds 3 baths1,534 sq. ft.1535 S Florence Way #420, Aurora, CO 80247
MLS# 5585323Listed by: CHAMPION REALTY
