5136 N Quemoy Court, Aurora, CO 80019
Local realty services provided by:Better Homes and Gardens Real Estate Kenney & Company
Listed by: carolyn ingebritsoncarolyn@theperfectpairhome.com,303-594-7696
Office: your castle real estate inc
MLS#:6873573
Source:ML
Price summary
- Price:$465,000
- Price per sq. ft.:$286.51
- Monthly HOA dues:$245
About this home
“Short Sale, Sold As-Is.” Welcome to this well-maintained Voyager ranch home in the desirable Reserve Oakwood Homes 55+ gated community. Open concepts design, the large kitchen island with quartz countertops & white backsplash 3 x 6 tiles ample Frisco white cabinet w/Satin Nickel hardware space, cabinets self-close w/pullouts, all appliances included, large walk-in pantry, the separate dining space is perfect for gatherings & lively conversations while the living room will inspire memorable moments. The flex room is great for den/study, dining area, reading room & so on, and a convenient main floor laundry, 2 car oversized garage with plenty of storage space. Featuring an inviting ambiance, the main floor offers primary and second bedrooms, a second full bathroom, and an open office for easy access on one level. Upgraded LED disk lights & ceiling fan prewire package. Luxury Vinyl plank flooring (waterproof) thought out the home & carpet in both bedrooms. The spacious primary suite boasts a walk-in closet, double vanity, with double garage cabinet tile flooring and spa shower with a surround tile finish and a bench seat. The covered back patio is perfect for your outdoor enjoyment with 6ft maintenance free privacy fence with gate. Front yard is landscaped & maintained by the Metro District who also shovel the paver stone driveway! Enjoy a truly low-maintenance lifestyle with an HOA that covers ground maintenance & snow removal, giving you more time to embrace the exceptional community amenities. At The Reserve, you’ll have access to a clubhouse, fitness center, & a pool, spa/hot tub—all within a secure, vibrant environment tailored to adults. This home is a must-see, located just a few blocks from the clubhouse and pool, with easy access to parks, schools, shopping, DIA, Light Rail, trails I-70 and E-470, but the home is located away from busy streets. Welcome to your new home! Buyer will pay a transfer fee when they purchase the home:0.5% on the purchase price.
Contact an agent
Home facts
- Year built:2024
- Listing ID #:6873573
Rooms and interior
- Bedrooms:2
- Total bathrooms:2
- Full bathrooms:1
- Living area:1,623 sq. ft.
Heating and cooling
- Cooling:Central Air
- Heating:Forced Air
Structure and exterior
- Roof:Composition
- Year built:2024
- Building area:1,623 sq. ft.
- Lot area:0.11 Acres
Schools
- High school:Vista Peak
- Middle school:Harmony Ridge P-8
- Elementary school:Harmony Ridge P-8
Utilities
- Sewer:Public Sewer
Finances and disclosures
- Price:$465,000
- Price per sq. ft.:$286.51
- Tax amount:$4,561 (2024)
New listings near 5136 N Quemoy Court
- Coming Soon
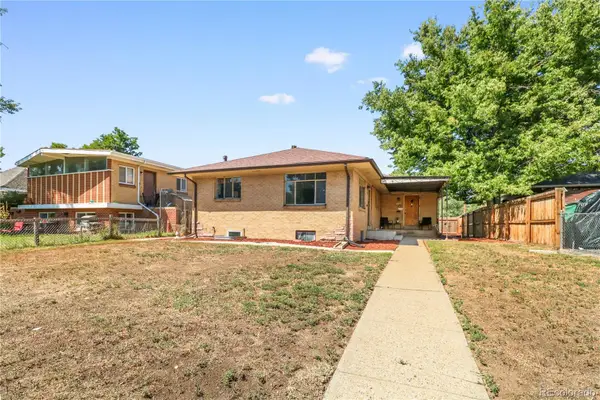 $739,000Coming Soon7 beds 4 baths
$739,000Coming Soon7 beds 4 baths1161-1165 Dayton Street, Aurora, CO 80010
MLS# 4995159Listed by: GRANT REAL ESTATE COMPANY - Open Sat, 11am to 2pmNew
 $995,000Active3 beds 4 baths3,810 sq. ft.
$995,000Active3 beds 4 baths3,810 sq. ft.6373 S Blackhawk Way, Denver, CO 80016
MLS# 4017519Listed by: COMPASS - DENVER - Coming SoonOpen Sat, 11am to 2pm
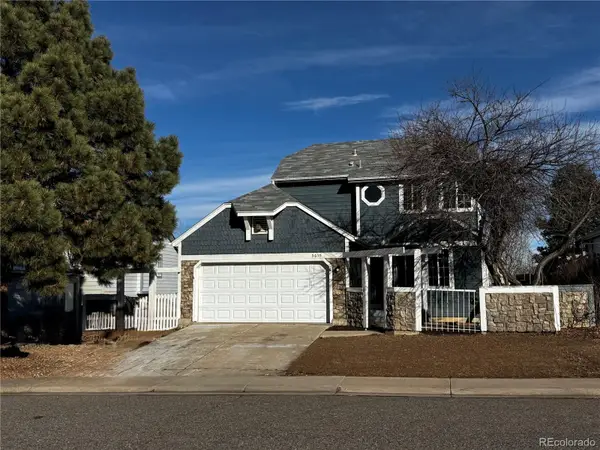 $508,555Coming Soon3 beds 3 baths
$508,555Coming Soon3 beds 3 baths3615 S Flanders Street, Aurora, CO 80013
MLS# 6834597Listed by: YOUR CASTLE REAL ESTATE INC - New
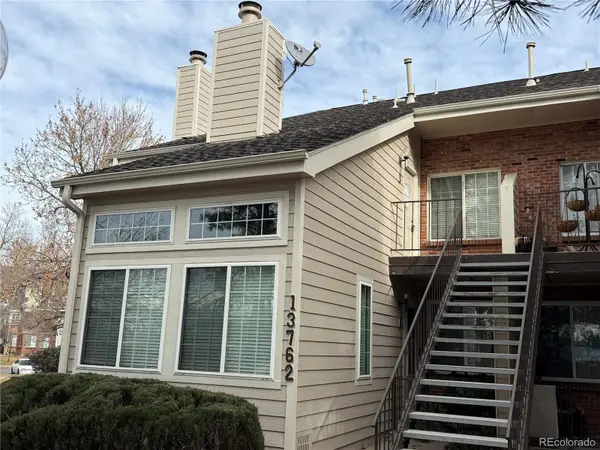 $159,900Active2 beds 1 baths692 sq. ft.
$159,900Active2 beds 1 baths692 sq. ft.13762 E Lehigh Avenue #B, Aurora, CO 80014
MLS# 5926034Listed by: RE/MAX ALLIANCE - Coming Soon
 $669,000Coming Soon5 beds 4 baths
$669,000Coming Soon5 beds 4 baths33 N Jamestown Way, Aurora, CO 80018
MLS# 7298479Listed by: PLATINUM PROPERTIES CORP - New
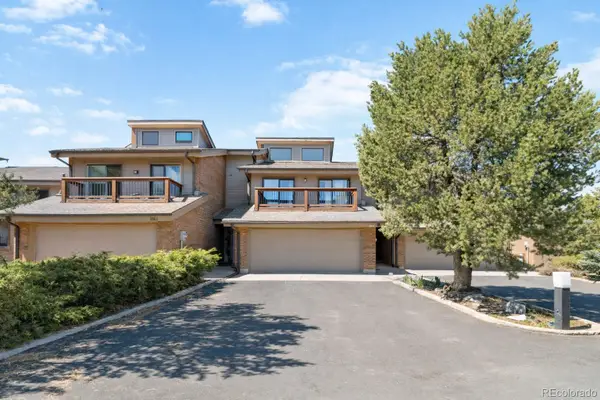 $499,000Active4 beds 4 baths3,345 sq. ft.
$499,000Active4 beds 4 baths3,345 sq. ft.3565 S Dawson Street, Aurora, CO 80014
MLS# 2227328Listed by: TRELORA REALTY, INC. - Coming Soon
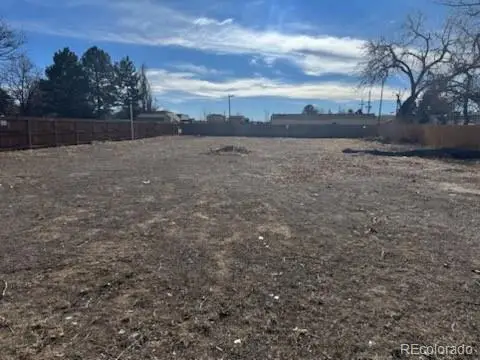 $700,000Coming Soon-- Acres
$700,000Coming Soon-- Acres10590 E Tennessee Avenue, Aurora, CO 80012
MLS# 7251732Listed by: YOU 1ST REALTY - New
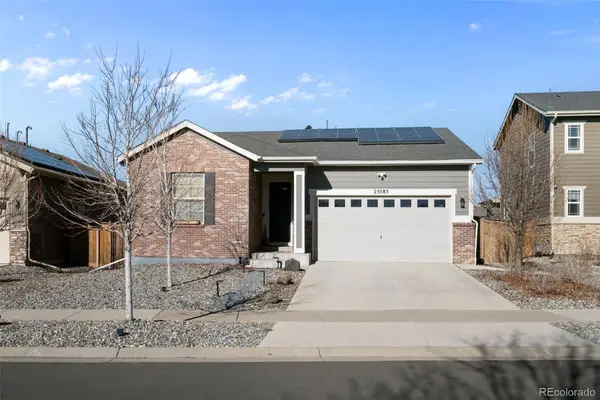 $490,000Active3 beds 2 baths1,423 sq. ft.
$490,000Active3 beds 2 baths1,423 sq. ft.25583 E Bayaud Avenue, Aurora, CO 80018
MLS# 9030445Listed by: KENNETH JAMES REALTY, INC. - Coming SoonOpen Sat, 11am to 1pm
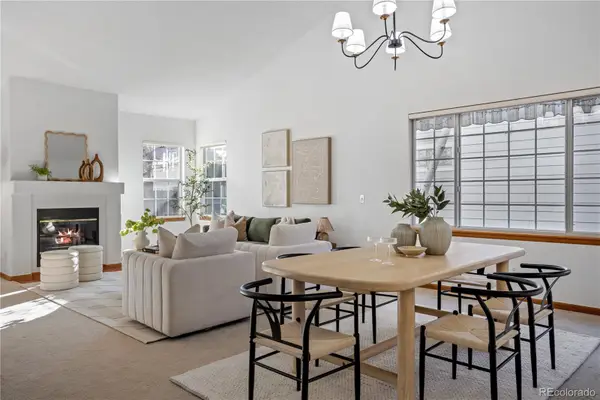 $530,000Coming Soon4 beds 3 baths
$530,000Coming Soon4 beds 3 baths2210 S Joliet Way, Aurora, CO 80014
MLS# 1709667Listed by: LIV SOTHEBY'S INTERNATIONAL REALTY - New
 $578,800Active4 beds 3 baths2,584 sq. ft.
$578,800Active4 beds 3 baths2,584 sq. ft.2527 S Ouray Way, Aurora, CO 80013
MLS# 3438726Listed by: MB EXECUTIVE REALTY & INVESTMENTS
