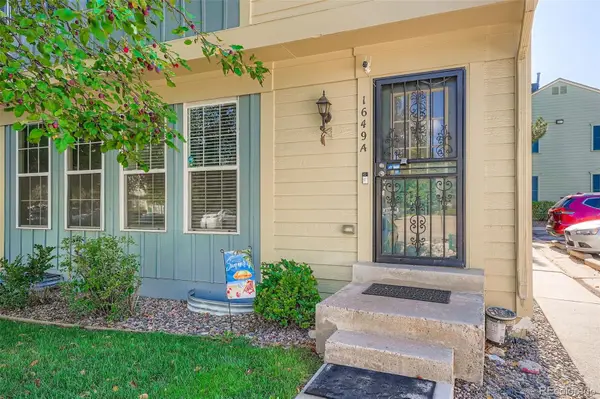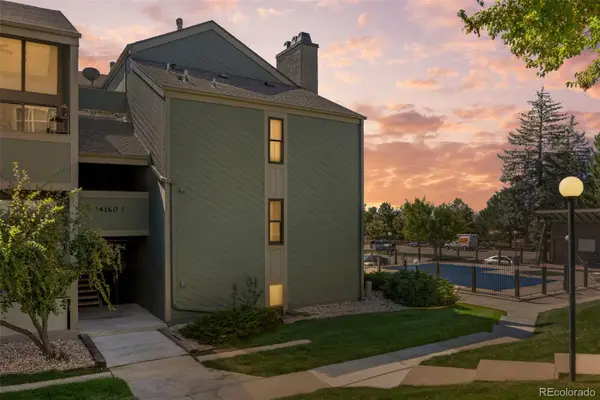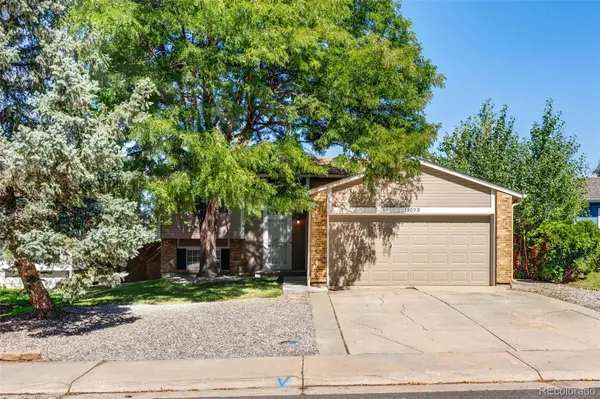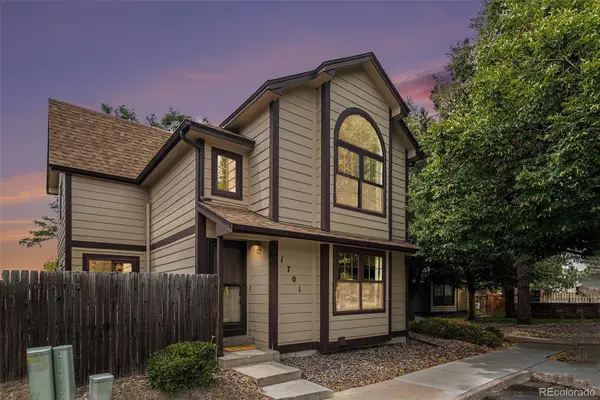5192 S Eaton Park Street, Aurora, CO 80016
Local realty services provided by:Better Homes and Gardens Real Estate Kenney & Company
5192 S Eaton Park Street,Aurora, CO 80016
$749,900
- 5 Beds
- 4 Baths
- 6,130 sq. ft.
- Single family
- Active
Upcoming open houses
- Sun, Sep 2801:00 pm - 04:00 pm
Listed by:dylan pfeifferdylanprealtor1@gmail.com,720-390-2682
Office:re/max alliance
MLS#:4579818
Source:ML
Price summary
- Price:$749,900
- Price per sq. ft.:$122.33
- Monthly HOA dues:$33.33
About this home
Nestled in the desirable Tollgate Crossing neighborhood, this stunning home offers a welcoming atmosphere and plenty of privacy in a quiet welcoming neighborhood. Step inside, and you’ll immediately feel the warmth and inviting ambiance of gleaming hardwood floors, expansive windows that effortlessly fill the home with natural light, fresh exterior paint, and a new roof! The gourmet kitchen has been thoughtfully designed with granite slab countertops, 42 inch maple cabinets, a large center island, and a tastefully travertined tile backsplash! Elegant wainscoting adds a touch of charm and sophistication to the adjoining living room, family room and sunny breakfast nook. The massive unfinished walk out basement offers endless potential-whether you are looking to add additional living space, a home gym, entertainment area, this blank canvas is ready for your vision! Step outside Major updates have been completed recently, including a brand new roof and a new hot water heater giving you the peace of mind for years to come. Only one house away from the nationally acclaimed Buffalo Trail Elementary offering unbeatable convenience. Perfectly positioned blocks away near the neighborhood pool, the new Southeast Recreation Center and Fieldhouse, Aurora Reservoir, top-rated Cherry Creek schools, and Southlands Mall with all its shops and dining options, this home provides an ideal lifestyle. With easy access to the entire Denver Metro area, it combines comfort, location, and space flawlessly. Don’t miss out on the opportunity to make this exceptional property your new home!
Contact an agent
Home facts
- Year built:2012
- Listing ID #:4579818
Rooms and interior
- Bedrooms:5
- Total bathrooms:4
- Full bathrooms:4
- Living area:6,130 sq. ft.
Heating and cooling
- Cooling:Central Air
- Heating:Forced Air
Structure and exterior
- Roof:Composition, Shingle
- Year built:2012
- Building area:6,130 sq. ft.
- Lot area:0.22 Acres
Schools
- High school:Cherokee Trail
- Middle school:Fox Ridge
- Elementary school:Buffalo Trail
Utilities
- Water:Public
- Sewer:Public Sewer
Finances and disclosures
- Price:$749,900
- Price per sq. ft.:$122.33
- Tax amount:$6,625 (2024)
New listings near 5192 S Eaton Park Street
- New
 $530,000Active3 beds 3 baths1,831 sq. ft.
$530,000Active3 beds 3 baths1,831 sq. ft.27887 E 9th Lane, Aurora, CO 80018
MLS# 9251099Listed by: ROSEGOLD RESIDENTIAL - New
 $380,000Active4 beds 4 baths1,692 sq. ft.
$380,000Active4 beds 4 baths1,692 sq. ft.1649 S Ivory Circle #A, Aurora, CO 80017
MLS# 7506646Listed by: CENTURY 21 SIGNATURE REALTY NORTH, INC. - Coming SoonOpen Sat, 10am to 2pm
 $250,000Coming Soon2 beds 2 baths
$250,000Coming Soon2 beds 2 baths14160 E Temple Drive #S06, Aurora, CO 80015
MLS# 3991818Listed by: 8Z REAL ESTATE - New
 $265,000Active1 beds 1 baths992 sq. ft.
$265,000Active1 beds 1 baths992 sq. ft.13950 E Oxford Place #B204, Aurora, CO 80014
MLS# 6778831Listed by: EXP REALTY, LLC - New
 $475,000Active3 beds 2 baths1,708 sq. ft.
$475,000Active3 beds 2 baths1,708 sq. ft.19093 E Oberlin Drive, Aurora, CO 80013
MLS# 2249761Listed by: ELEVATE REAL ESTATE - New
 $719,445Active3 beds 3 baths3,619 sq. ft.
$719,445Active3 beds 3 baths3,619 sq. ft.22304 E 49th Place, Aurora, CO 80019
MLS# 4319683Listed by: KELLER WILLIAMS DTC - New
 $365,000Active2 beds 3 baths1,537 sq. ft.
$365,000Active2 beds 3 baths1,537 sq. ft.1701 S Pitkin Street, Aurora, CO 80017
MLS# 7199809Listed by: EXP REALTY, LLC - New
 $340,000Active3 beds 3 baths1,480 sq. ft.
$340,000Active3 beds 3 baths1,480 sq. ft.17657 E Loyola Drive #D, Aurora, CO 80013
MLS# 7655425Listed by: BROKERS GUILD HOMES - New
 $525,000Active3 beds 3 baths2,412 sq. ft.
$525,000Active3 beds 3 baths2,412 sq. ft.25970 E 3rd Avenue, Aurora, CO 80018
MLS# 6703848Listed by: EXP REALTY, LLC - Coming Soon
 $400,000Coming Soon5 beds 2 baths
$400,000Coming Soon5 beds 2 baths995 Newark Street, Aurora, CO 80010
MLS# 2999922Listed by: GALA REALTY GROUP, LLC
