5214 S Tibet Street, Aurora, CO 80015
Local realty services provided by:Better Homes and Gardens Real Estate Kenney & Company
5214 S Tibet Street,Aurora, CO 80015
$480,000
- 3 Beds
- 3 Baths
- - sq. ft.
- Single family
- Sold
Listed by:sean readySean@readygroupkw.com,813-326-6074
Office:keller williams dtc
MLS#:1768774
Source:ML
Sorry, we are unable to map this address
Price summary
- Price:$480,000
- Monthly HOA dues:$60
About this home
Absolutely incredible value on this home filled with possibility in the heart of Saddle Rock Ridge. With over 2,000 square feet above grade—all on one level—this ranch-style layout is a rare find in an established neighborhood known for its parks, community pool, and top-rated Cherry Creek schools.
Step inside and you’ll find a spacious, functional floorplan that’s ready for your personal touch. The open-concept kitchen flows into the living and dining areas, creating a central hub perfect for both daily living and entertaining. While many finishes are original, the home has been well cared for and is completely livable as-is—giving you the freedom to move in now and update over time as you see fit.
All bedrooms and living spaces are conveniently located on the main level, with a smart layout that offers comfort and connection. And for those who want room to grow, the massive 1,285-square-foot unfinished basement offers endless possibilities—whether you're dreaming of a home gym, guest space, playroom, or media area.
One of the true highlights of this property is the huge fenced backyard—a rare find in the area. With room to play, garden, entertain, or just relax in the sun, it’s your private outdoor retreat. A brand-new roof adds peace of mind, and the oversized 3-car garage provides ample room for cars, gear, tools, or toys.
Located just steps from community parks and the neighborhood pool, and minutes to shopping, dining, and E-470 for easy commuting, this home offers the space, schools, and lifestyle you've been searching for—with the opportunity to make it truly yours.
Contact an agent
Home facts
- Year built:1999
- Listing ID #:1768774
Rooms and interior
- Bedrooms:3
- Total bathrooms:3
- Full bathrooms:2
- Half bathrooms:1
Heating and cooling
- Cooling:Attic Fan, Central Air
- Heating:Forced Air
Structure and exterior
- Roof:Composition
- Year built:1999
Schools
- High school:Eaglecrest
- Middle school:Thunder Ridge
- Elementary school:Antelope Ridge
Utilities
- Water:Public
- Sewer:Public Sewer
Finances and disclosures
- Price:$480,000
- Tax amount:$4,532 (2024)
New listings near 5214 S Tibet Street
- New
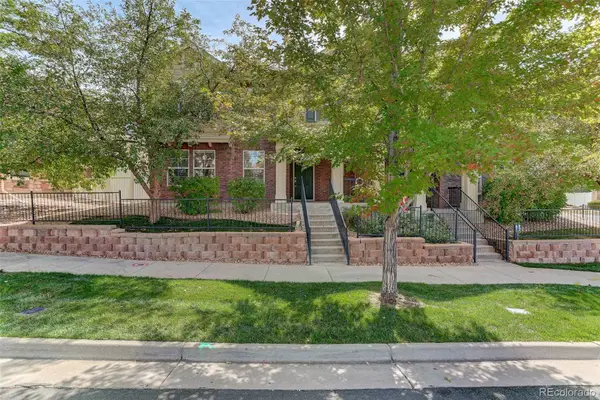 $425,000Active3 beds 3 baths1,687 sq. ft.
$425,000Active3 beds 3 baths1,687 sq. ft.17230 E Arizona Place, Aurora, CO 80017
MLS# 2533259Listed by: COLDWELL BANKER REALTY 18 - Coming Soon
 $210,000Coming Soon1 beds 1 baths
$210,000Coming Soon1 beds 1 baths1100 S Waco Street #D, Aurora, CO 80017
MLS# 4154822Listed by: GRANT REAL ESTATE COMPANY - New
 $330,000Active2 beds 1 baths744 sq. ft.
$330,000Active2 beds 1 baths744 sq. ft.961 Kramer Court, Aurora, CO 80010
MLS# 6946310Listed by: REAL BROKER, LLC DBA REAL - Coming Soon
 $430,000Coming Soon2 beds 2 baths
$430,000Coming Soon2 beds 2 baths17935 E Columbia Avenue, Aurora, CO 80013
MLS# 8913989Listed by: COMPASS - DENVER - Coming Soon
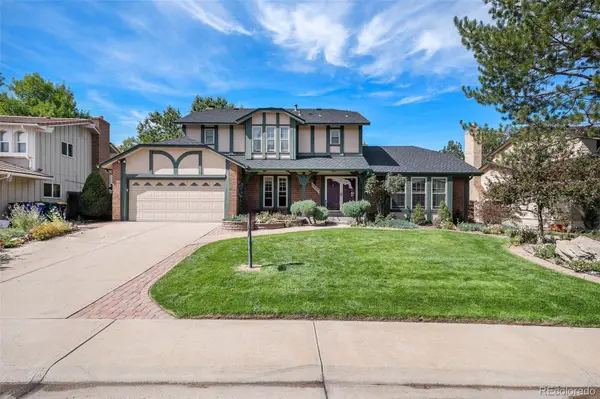 $489,999Coming Soon5 beds 3 baths
$489,999Coming Soon5 beds 3 baths1533 S Nile Court, Aurora, CO 80012
MLS# 6083561Listed by: ORCHARD BROKERAGE LLC - Coming Soon
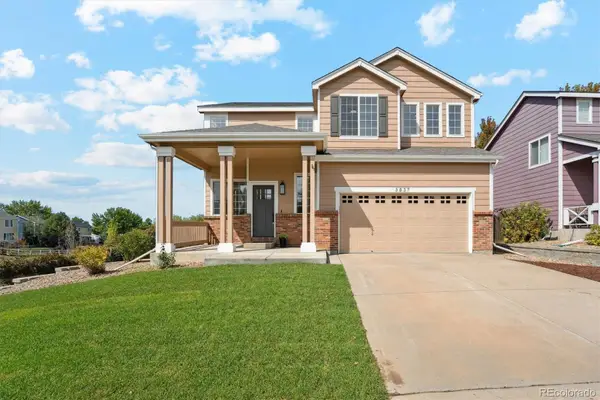 $555,000Coming Soon3 beds 3 baths
$555,000Coming Soon3 beds 3 baths3837 S Kirk Court, Aurora, CO 80013
MLS# 2812486Listed by: EXP REALTY, LLC - Coming Soon
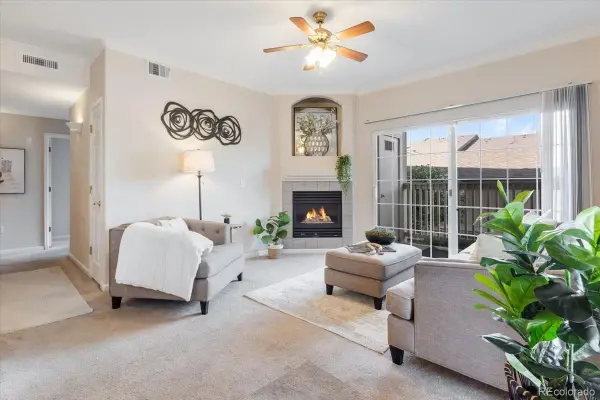 $365,000Coming Soon3 beds 2 baths
$365,000Coming Soon3 beds 2 baths10035 E Carolina Place #104, Aurora, CO 80247
MLS# 3048328Listed by: REAL BROKER, LLC DBA REAL - New
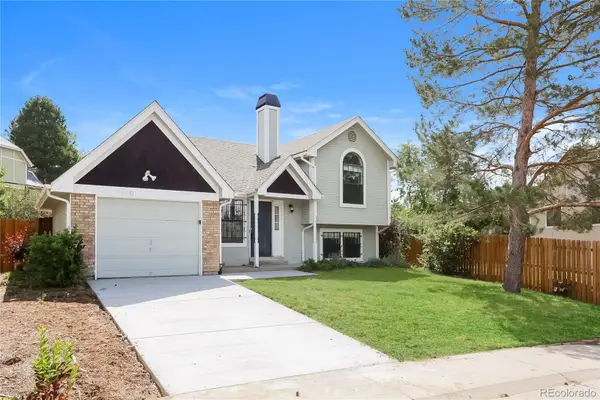 $460,000Active3 beds 2 baths1,210 sq. ft.
$460,000Active3 beds 2 baths1,210 sq. ft.4820 S Zeno Street, Aurora, CO 80015
MLS# 5152264Listed by: REAL BROKER, LLC DBA REAL - New
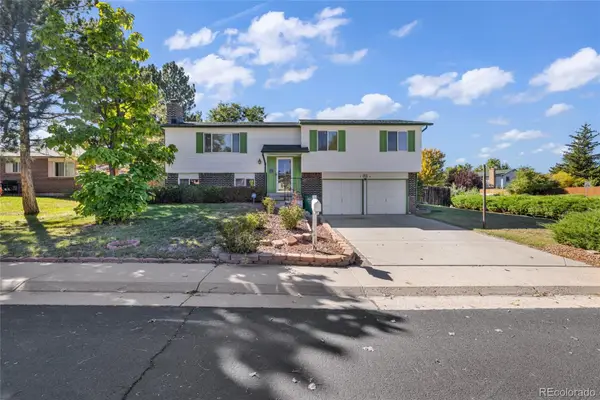 $459,000Active3 beds 3 baths1,815 sq. ft.
$459,000Active3 beds 3 baths1,815 sq. ft.1701 S Granby Street, Aurora, CO 80012
MLS# 6664188Listed by: ALTA PRIME REALTY LLC - New
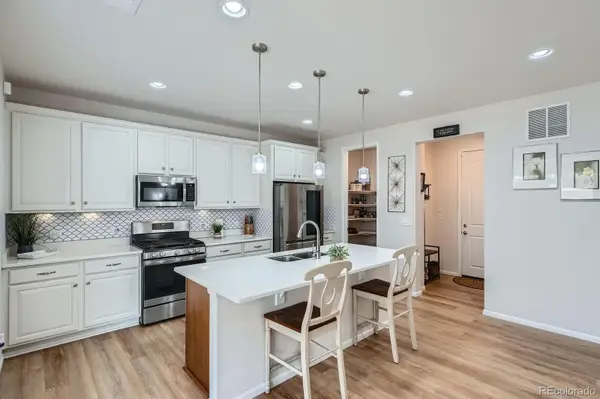 $599,000Active3 beds 3 baths2,197 sq. ft.
$599,000Active3 beds 3 baths2,197 sq. ft.21837 E Stanford Circle, Aurora, CO 80015
MLS# 2502159Listed by: COMPASS - DENVER
