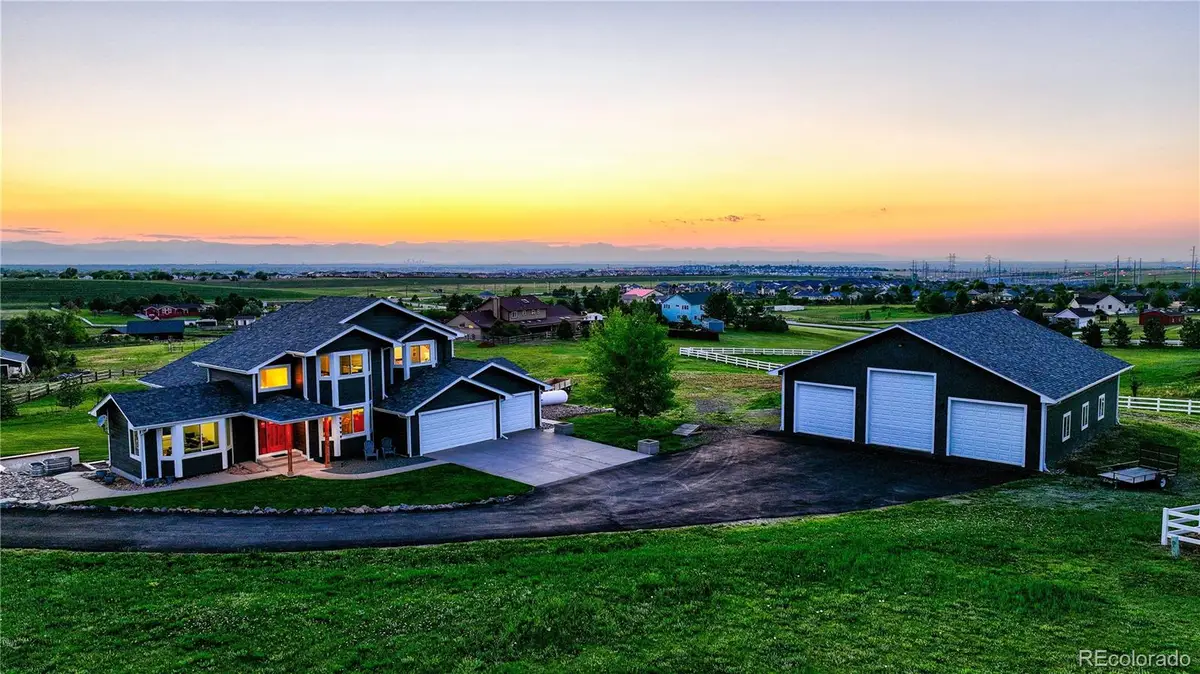5339 S Catawba Court, Aurora, CO 80016
Local realty services provided by:Better Homes and Gardens Real Estate Kenney & Company



Upcoming open houses
- Sat, Aug 1610:00 am - 12:00 pm
- Sat, Aug 2310:00 am - 12:00 pm
- Sat, Aug 3010:00 am - 12:00 pm
Listed by:anne barringtonanne@barringtongroupre.com,720-244-1308
Office:the barrington group real estate, inc.
MLS#:2256618
Source:ML
Price summary
- Price:$1,200,000
- Price per sq. ft.:$317.04
- Monthly HOA dues:$33.33
About this home
Welcome to Dove Hill—where every day feels like a Colorado postcard! As you enter your private driveway to 2.54 acres of paradise, you’re greeted by a peaceful setting & panoramic views stretching from Downtown Denver across the entire Front Range. As you open your custom solid cherry front door, you're greeted with soaring vaulted ceilings & an open,-bright layout. To the left, a main floor study w/ custom built-ins, a solid cherry desktop, & floating shelf—perfect for working from home or all your creative projects. To the right, a formal dining room for memorable gatherings. The family room draws you in with dramatic windows framing those sweeping mountain views & a cozy gas fireplace. The adjacent eat-in nook flows into the kitchen, featuring slab granite, a center island, and stainless appliances. Just off the kitchen, step onto the expansive deck—perfect for morning coffee, evening sunsets, & year-round entertaining. A main floor laundry room, access to your 3-car garage & powder bath add everyday convenience to this level. Upstairs, the primary suite is a true retreat, complete with a west-facing bump-out that perfectly captures Colorado sunsets. A five-piece bath & walk-in closet complete the space. 2 additional bedrooms & a full bath provide space for everyone to spread out. With 3,785 total square feet, 2,480 are beautifully finished. The 1,305 sq ft walk-out basement includes a finished workout room & a space ready for your personal touch—game room? Theater? Guest suite? A door opens directly to the backyard, blending indoor & outdoor living. Recent upgrades include new windows upstairs, fresh exterior & interior paint, some new siding & a new roof on all buildings. Outside, find a utility shed & 3,000 SF shop with (2) 10 ft doors, a 12 ft RV door, 220V, & concrete floor—ideal for toys, tools, or business needs. *Cherry Creek Schools* You won't find Acreage like this w/a 3k SF shop & mountain views so close to town! It's a RARE opportunity! Welcome Home!
Contact an agent
Home facts
- Year built:1993
- Listing Id #:2256618
Rooms and interior
- Bedrooms:3
- Total bathrooms:3
- Full bathrooms:2
- Half bathrooms:1
- Living area:3,785 sq. ft.
Heating and cooling
- Cooling:Central Air
- Heating:Forced Air, Propane
Structure and exterior
- Roof:Composition
- Year built:1993
- Building area:3,785 sq. ft.
- Lot area:2.54 Acres
Schools
- High school:Cherokee Trail
- Middle school:Fox Ridge
- Elementary school:Buffalo Trail
Utilities
- Water:Well
- Sewer:Septic Tank
Finances and disclosures
- Price:$1,200,000
- Price per sq. ft.:$317.04
- Tax amount:$6,730 (2024)
New listings near 5339 S Catawba Court
- New
 $450,000Active4 beds 2 baths1,682 sq. ft.
$450,000Active4 beds 2 baths1,682 sq. ft.1407 S Cathay Street, Aurora, CO 80017
MLS# 1798784Listed by: KELLER WILLIAMS REAL ESTATE LLC - New
 $290,000Active2 beds 2 baths1,091 sq. ft.
$290,000Active2 beds 2 baths1,091 sq. ft.2441 S Xanadu Way #B, Aurora, CO 80014
MLS# 6187933Listed by: SOVINA REALTY LLC - New
 $475,000Active5 beds 4 baths2,430 sq. ft.
$475,000Active5 beds 4 baths2,430 sq. ft.2381 S Jamaica Street, Aurora, CO 80014
MLS# 4546857Listed by: STARS AND STRIPES HOMES INC - New
 $595,000Active2 beds 2 baths3,004 sq. ft.
$595,000Active2 beds 2 baths3,004 sq. ft.8252 S Jackson Gap Court, Aurora, CO 80016
MLS# 7171229Listed by: RE/MAX ALLIANCE - New
 $550,000Active3 beds 3 baths1,582 sq. ft.
$550,000Active3 beds 3 baths1,582 sq. ft.7382 S Mobile Street, Aurora, CO 80016
MLS# 1502298Listed by: HOMESMART - New
 $389,900Active4 beds 3 baths2,240 sq. ft.
$389,900Active4 beds 3 baths2,240 sq. ft.2597 S Dillon Street, Aurora, CO 80014
MLS# 5583138Listed by: KELLER WILLIAMS INTEGRITY REAL ESTATE LLC - New
 $620,000Active4 beds 4 baths3,384 sq. ft.
$620,000Active4 beds 4 baths3,384 sq. ft.25566 E 4th Place, Aurora, CO 80018
MLS# 7294707Listed by: KELLER WILLIAMS DTC - New
 $369,900Active2 beds 3 baths1,534 sq. ft.
$369,900Active2 beds 3 baths1,534 sq. ft.1535 S Florence Way #420, Aurora, CO 80247
MLS# 5585323Listed by: CHAMPION REALTY - New
 $420,000Active3 beds 1 baths864 sq. ft.
$420,000Active3 beds 1 baths864 sq. ft.1641 Jamaica Street, Aurora, CO 80010
MLS# 5704108Listed by: RE/MAX PROFESSIONALS - New
 $399,000Active2 beds 1 baths744 sq. ft.
$399,000Active2 beds 1 baths744 sq. ft.775 Joliet Street, Aurora, CO 80010
MLS# 6792407Listed by: RE/MAX PROFESSIONALS
