5360 S Picadilly Court, Aurora, CO 80015
Local realty services provided by:Better Homes and Gardens Real Estate Kenney & Company
5360 S Picadilly Court,Aurora, CO 80015
$419,000
- 3 Beds
- 2 Baths
- 1,400 sq. ft.
- Townhouse
- Active
Listed by: monica fullmerMonica@Century21Advisor.com,720-392-4111
Office: century 21 golden real estate
MLS#:3928679
Source:ML
Price summary
- Price:$419,000
- Price per sq. ft.:$299.29
- Monthly HOA dues:$190
About this home
This completely remodeled duplex on a large corner lot, located in the highly sought-after Cherry Creek school district, is priced to sell ($20k under assessed value) and offers a host of upgrades that make it stand out from the competition. Inside, you’ll find a brand-new, beautifully designed kitchen featuring sleek, modern appliances, ample counter space, and stylish cabinetry that will inspire anyone who loves to cook. The open-concept living area flows seamlessly onto a large, covered deck—perfect for entertaining guests or enjoying a quiet morning coffee. Beyond the deck, the fenced private backyard provides a private oasis for pets, children, and garden enthusiasts. Adding to the convenience, the property includes an attached two-car garage. Every detail has been thoughtfully considered to deliver a move-in-ready residence that combines contemporary style with functional comfort, making it an exceptional opportunity.
Contact an agent
Home facts
- Year built:2001
- Listing ID #:3928679
Rooms and interior
- Bedrooms:3
- Total bathrooms:2
- Full bathrooms:2
- Living area:1,400 sq. ft.
Heating and cooling
- Cooling:Central Air
- Heating:Forced Air
Structure and exterior
- Roof:Composition
- Year built:2001
- Building area:1,400 sq. ft.
Schools
- High school:Eaglecrest
- Middle school:Thunder Ridge
- Elementary school:Antelope Ridge
Utilities
- Water:Public
- Sewer:Public Sewer
Finances and disclosures
- Price:$419,000
- Price per sq. ft.:$299.29
- Tax amount:$3,249 (2024)
New listings near 5360 S Picadilly Court
- New
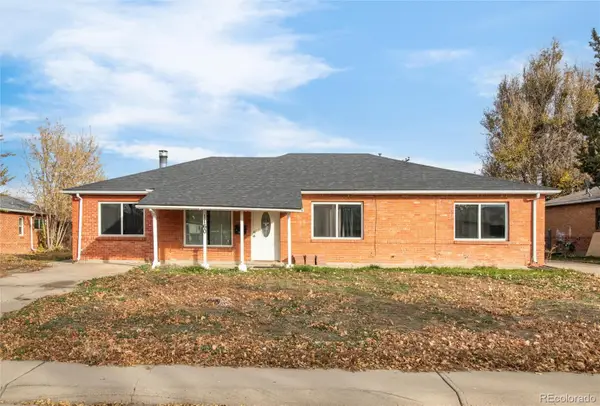 $399,999Active3 beds 2 baths1,621 sq. ft.
$399,999Active3 beds 2 baths1,621 sq. ft.1160 Ursula Street, Aurora, CO 80011
MLS# 3817911Listed by: EXP REALTY, LLC - Coming Soon
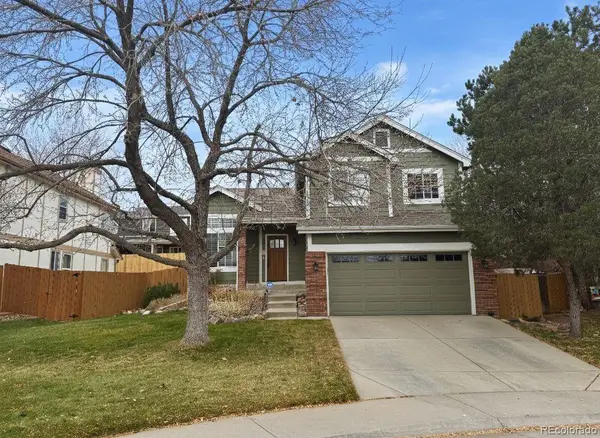 $500,000Coming Soon4 beds 3 baths
$500,000Coming Soon4 beds 3 baths4875 S Argonne Street, Aurora, CO 80015
MLS# 6314246Listed by: EXP REALTY, LLC - New
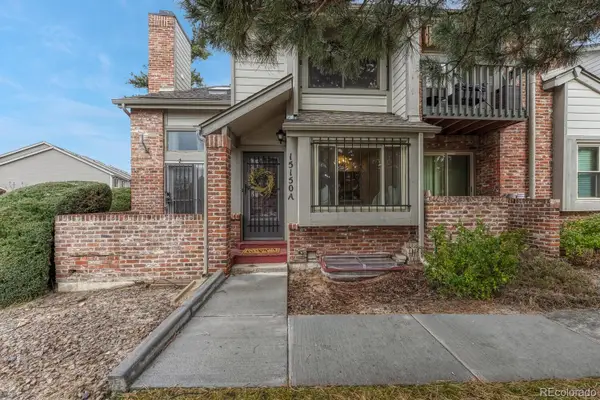 $410,000Active4 beds 4 baths2,231 sq. ft.
$410,000Active4 beds 4 baths2,231 sq. ft.15150 E Princeton Place #A, Aurora, CO 80014
MLS# 5976566Listed by: BETTER HOMES & GARDENS REAL ESTATE - KENNEY & CO. - New
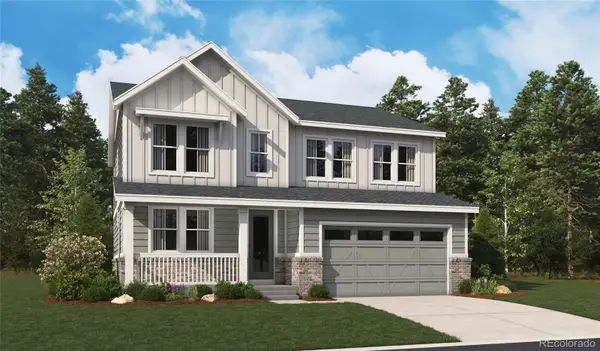 $789,950Active5 beds 4 baths3,944 sq. ft.
$789,950Active5 beds 4 baths3,944 sq. ft.24231 E Ida Place, Aurora, CO 80016
MLS# 8254231Listed by: RICHMOND REALTY INC - New
 $675,000Active3 beds 3 baths3,968 sq. ft.
$675,000Active3 beds 3 baths3,968 sq. ft.10300 E Exposition Avenue, Aurora, CO 80247
MLS# 5159647Listed by: HOMESMART - New
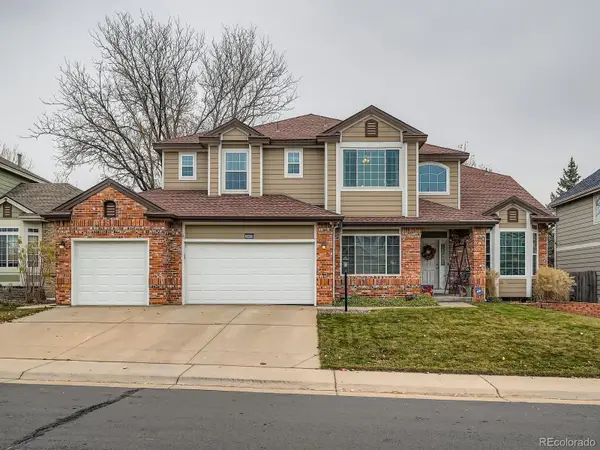 $850,000Active4 beds 4 baths4,381 sq. ft.
$850,000Active4 beds 4 baths4,381 sq. ft.5860 S Espana Street, Aurora, CO 80015
MLS# 4065202Listed by: KELLER WILLIAMS DTC - New
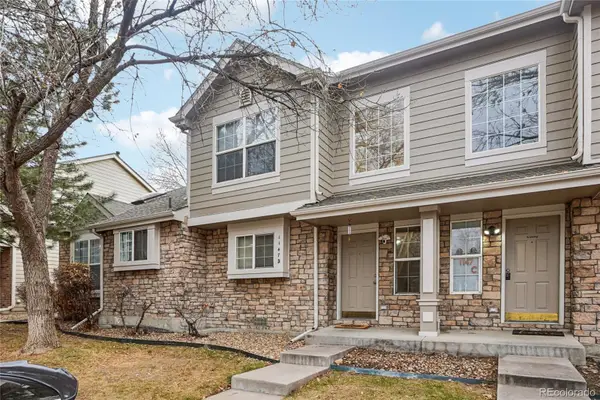 $312,000Active2 beds 3 baths1,272 sq. ft.
$312,000Active2 beds 3 baths1,272 sq. ft.1147 S Ventura Circle #D, Aurora, CO 80017
MLS# 4281431Listed by: REAL BROKER, LLC DBA REAL - New
 $409,900Active2 beds 3 baths1,294 sq. ft.
$409,900Active2 beds 3 baths1,294 sq. ft.1797 S Buchanan Circle, Aurora, CO 80018
MLS# 1876580Listed by: COLDWELL BANKER REALTY 24 - Coming Soon
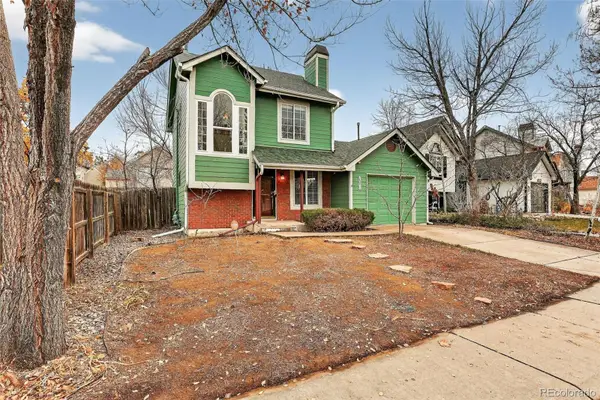 $425,000Coming Soon3 beds 2 baths
$425,000Coming Soon3 beds 2 baths18211 E Layton Place, Aurora, CO 80015
MLS# 8048184Listed by: HOMESMART - New
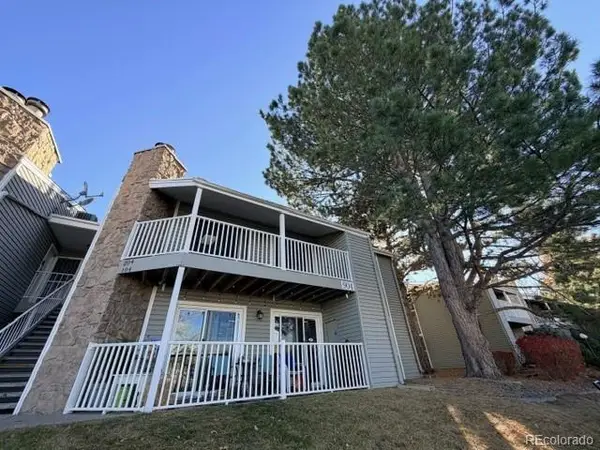 $210,000Active2 beds 2 baths1,020 sq. ft.
$210,000Active2 beds 2 baths1,020 sq. ft.904 S Walden Way #204, Aurora, CO 80017
MLS# 4914935Listed by: WORTH CLARK REALTY
