5531 S Quemoy Circle, Aurora, CO 80015
Local realty services provided by:Better Homes and Gardens Real Estate Kenney & Company
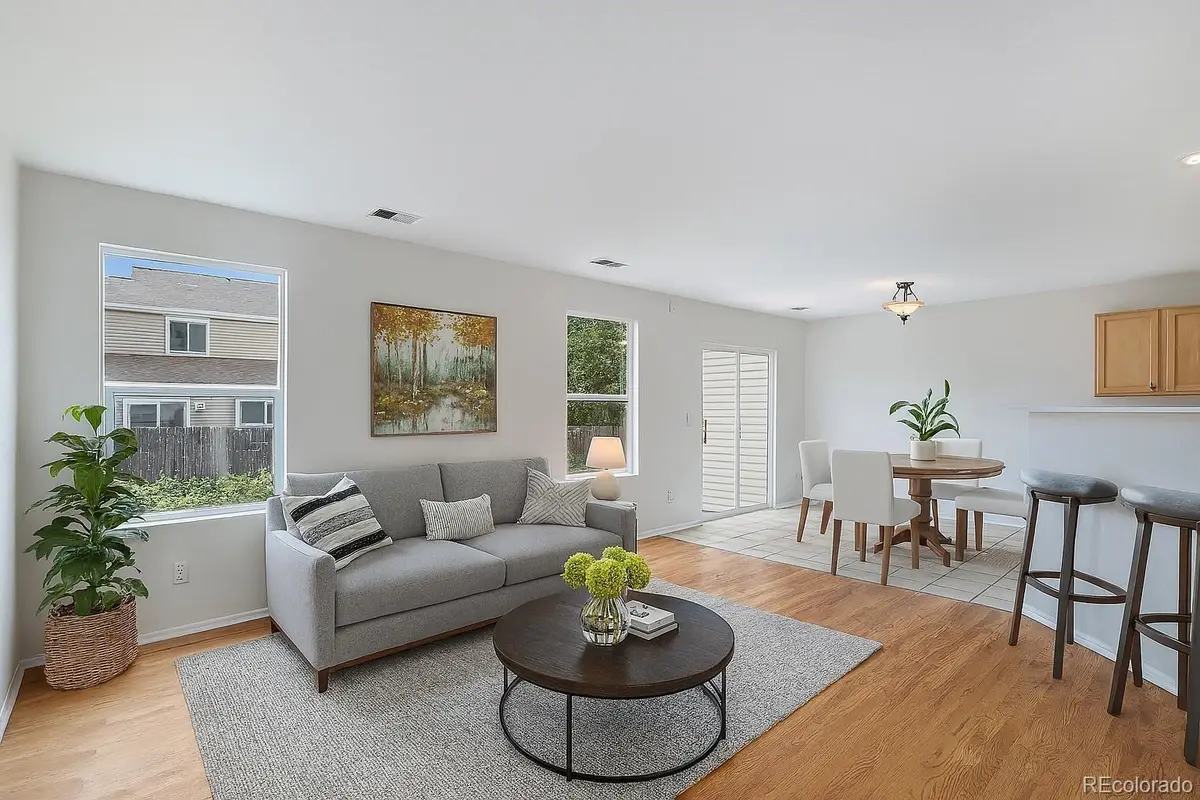
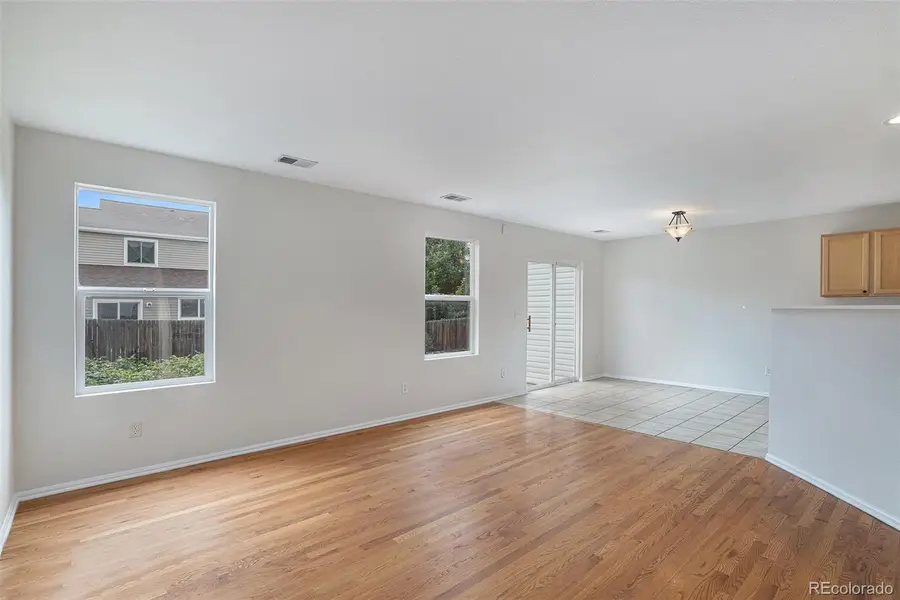
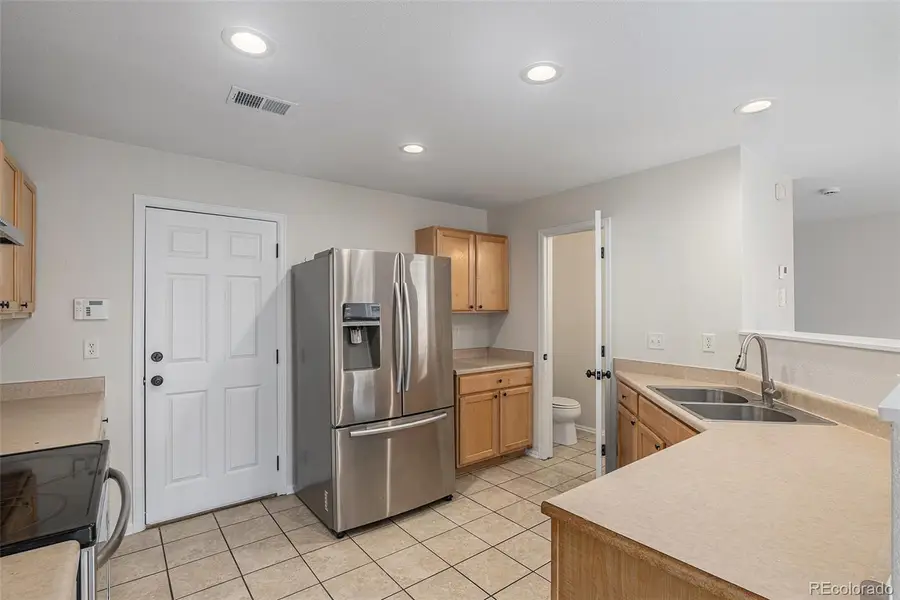
5531 S Quemoy Circle,Aurora, CO 80015
$400,000
- 3 Beds
- 2 Baths
- 1,400 sq. ft.
- Townhouse
- Pending
Listed by:erin coleerin.cole@yourcastle.com,917-587-0477
Office:your castle real estate inc
MLS#:4412858
Source:ML
Price summary
- Price:$400,000
- Price per sq. ft.:$285.71
- Monthly HOA dues:$190
About this home
Offering the privacy and layout of a detached home with the ease of townhome living, this beautifully updated residence stands apart—especially for buyers seeking outdoor space, room to breathe, and a more independent feel. Set in the highly desirable CHERRY CREEK School District, this move-in-ready home features modern upgrades throughout, including a sleek, remodeled primary bathroom, a BRAND-NEW HVAC system, and all-new carpet and fresh interior paint. Unlike many townhomes with limited outdoor space, this property boasts a PRIVATE BACKYARD and PATIO—perfect for kids to play, dogs to run, or simply relaxing with friends under the stars. Whether you’re hosting a BBQ or enjoying a quiet morning coffee, this outdoor area provides the kind of space that’s rare to find in attached housing. Inside, the home offers a generous OPEN CONCEPT KITCHEN with STAINLESS STEEL appliances, ample counter space, and a breakfast bar—great for family gatherings or casual weeknight dinners. All bedrooms are thoughtfully placed on the same floor for convenience, and the functional layout flows beautifully for everyday life. You'll also appreciate the 2 car attached garage ready for multiple vehicles, storage and of course all your outdoor gear and kid toys. Tucked away in a quiet, established neighborhood with mature trees and easy access to parks, schools, shopping, and dining, this home offers a unique blend of community living and personal space—ideal for buyers who want a townhome with a duplex feel and a true yard. A fantastic opportunity for homeowners who value lifestyle, location, and flexibility.
Contact an agent
Home facts
- Year built:2000
- Listing Id #:4412858
Rooms and interior
- Bedrooms:3
- Total bathrooms:2
- Full bathrooms:1
- Half bathrooms:1
- Living area:1,400 sq. ft.
Heating and cooling
- Cooling:Central Air
- Heating:Forced Air
Structure and exterior
- Roof:Shingle
- Year built:2000
- Building area:1,400 sq. ft.
- Lot area:0.07 Acres
Schools
- High school:Eaglecrest
- Middle school:Thunder Ridge
- Elementary school:Antelope Ridge
Utilities
- Water:Public
- Sewer:Public Sewer
Finances and disclosures
- Price:$400,000
- Price per sq. ft.:$285.71
- Tax amount:$3,237 (2024)
New listings near 5531 S Quemoy Circle
- Coming Soon
 $495,000Coming Soon3 beds 3 baths
$495,000Coming Soon3 beds 3 baths22059 E Belleview Place, Aurora, CO 80015
MLS# 5281127Listed by: KELLER WILLIAMS DTC - Open Sat, 12 to 3pmNew
 $875,000Active5 beds 4 baths5,419 sq. ft.
$875,000Active5 beds 4 baths5,419 sq. ft.25412 E Quarto Place, Aurora, CO 80016
MLS# 5890105Listed by: 8Z REAL ESTATE - New
 $375,000Active2 beds 2 baths1,560 sq. ft.
$375,000Active2 beds 2 baths1,560 sq. ft.14050 E Linvale Place #202, Aurora, CO 80014
MLS# 5893891Listed by: BLUE PICKET REALTY - New
 $939,000Active7 beds 4 baths4,943 sq. ft.
$939,000Active7 beds 4 baths4,943 sq. ft.15916 E Crestridge Place, Aurora, CO 80015
MLS# 5611591Listed by: MADISON & COMPANY PROPERTIES - Coming Soon
 $439,990Coming Soon2 beds 2 baths
$439,990Coming Soon2 beds 2 baths12799 E Wyoming Circle, Aurora, CO 80012
MLS# 2335564Listed by: STONY BROOK REAL ESTATE GROUP - New
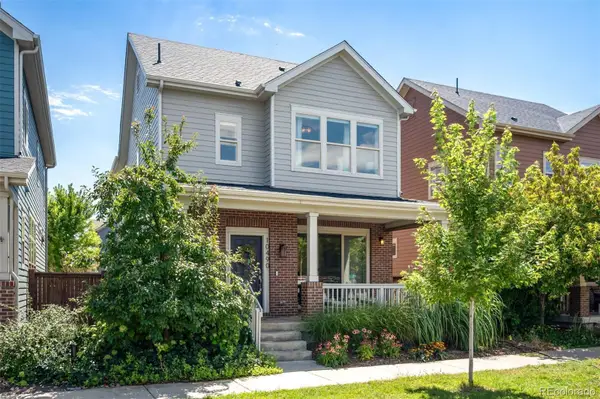 $795,000Active4 beds 4 baths2,788 sq. ft.
$795,000Active4 beds 4 baths2,788 sq. ft.10490 E 26th Avenue, Aurora, CO 80010
MLS# 2513949Listed by: LIV SOTHEBY'S INTERNATIONAL REALTY - New
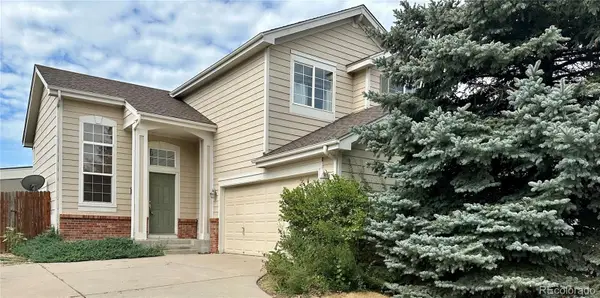 $450,000Active3 beds 3 baths2,026 sq. ft.
$450,000Active3 beds 3 baths2,026 sq. ft.21948 E Princeton Drive, Aurora, CO 80018
MLS# 4806772Listed by: COLORADO HOME REALTY - Coming Soon
 $350,000Coming Soon3 beds 3 baths
$350,000Coming Soon3 beds 3 baths223 S Nome Street, Aurora, CO 80012
MLS# 5522092Listed by: LOKATION - New
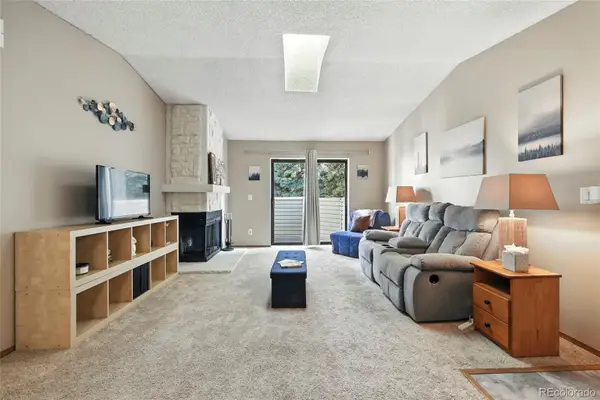 $190,000Active1 beds 1 baths734 sq. ft.
$190,000Active1 beds 1 baths734 sq. ft.922 S Walden Street #201, Aurora, CO 80017
MLS# 7119882Listed by: KELLER WILLIAMS DTC - New
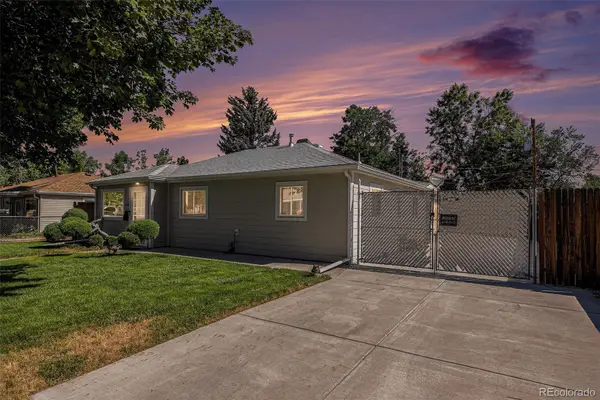 $400,000Active3 beds 2 baths1,086 sq. ft.
$400,000Active3 beds 2 baths1,086 sq. ft.1066 Worchester Street, Aurora, CO 80011
MLS# 7332190Listed by: YOUR CASTLE REAL ESTATE INC
