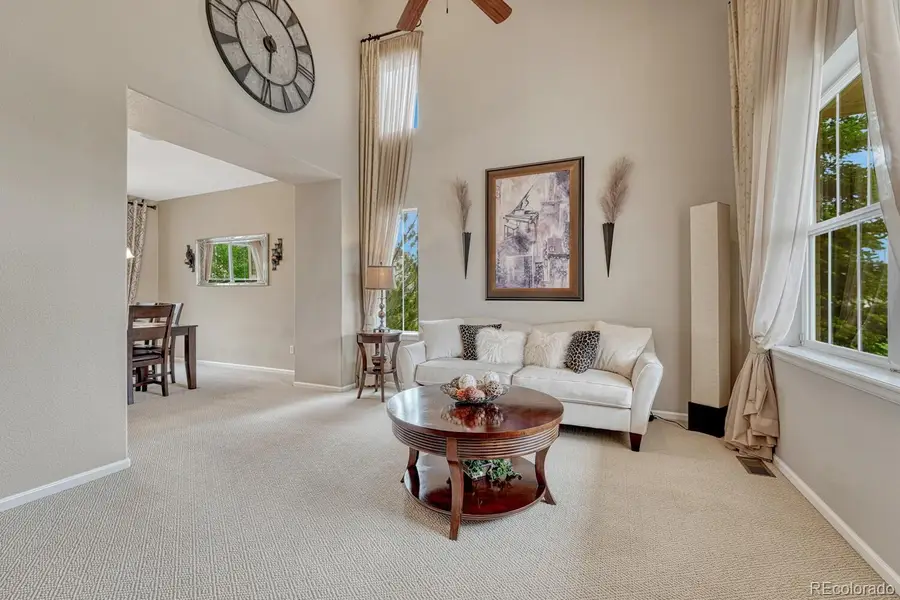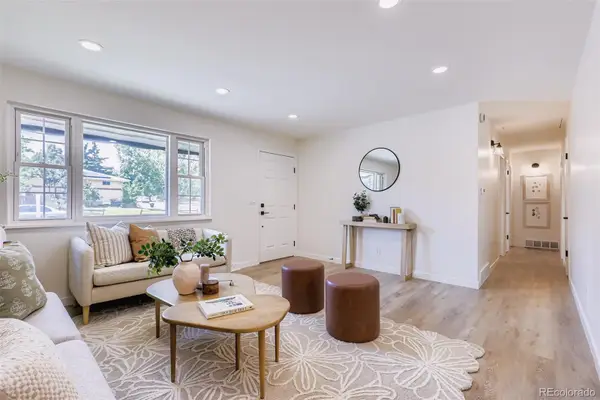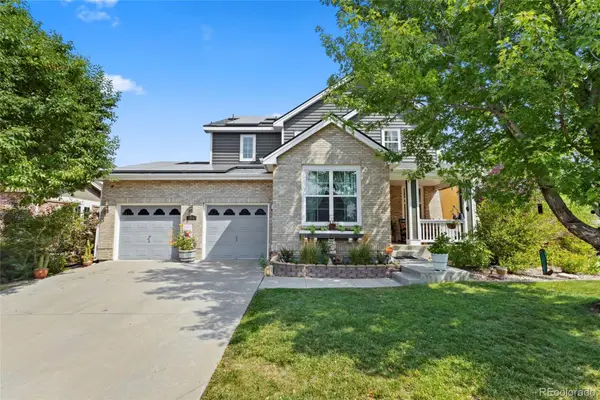5625 S Buchanan Street, Aurora, CO 80016
Local realty services provided by:Better Homes and Gardens Real Estate Kenney & Company



5625 S Buchanan Street,Aurora, CO 80016
$639,000
- 3 Beds
- 3 Baths
- 3,479 sq. ft.
- Single family
- Pending
Listed by:stacy connellystacysellshomes303@gmail.com,720-306-1961
Office:realty one group premier
MLS#:6721143
Source:ML
Price summary
- Price:$639,000
- Price per sq. ft.:$183.67
- Monthly HOA dues:$122
About this home
Your Dream Home Awaits in Sorrel Ranch! Step into this stunning 3-bedroom, 3-bath former model home that exudes pride of ownership and thoughtful design throughout. From the moment you walk in, you’ll notice the elegant cherry hardwood floors and soaring two-story ceilings in the formal living room, complemented by an adjacent formal dining area with a picture window overlooking the beautifully landscaped backyard. The living spaces are dressed with pristine Berber carpet, adding warmth and sophistication. The heart of the home—the updated eat-in kitchen—features sleek quartz countertops, stainless steel appliances, and easy access to a spacious deck and lush, private backyard oasis. Just off the kitchen, the cozy family room offers a tiled fireplace and built-in surround sound speakers, perfect for movie nights or quiet evenings at home. The main level also includes a convenient laundry room with a utility sink and a stylish half-bath for guests. Upstairs, enjoy a versatile loft space—ideal for a media area or home office. The expansive primary suite overlooks the tranquil backyard and includes a luxurious en suite bath with a soaking tub, separate shower, dual vanity, and a walk-in closet. Two additional bedrooms, including one with custom wainscoting and a walk-in closet, share a well-appointed full hallway bath. The backyard is a true outdoor retreat—featuring a spacious deck with a remote-controlled retractable awning, manicured lawn, mature trees, and a matching storage shed for added charm and functionality. This home is the perfect blend of comfort, style, and thoughtful upgrades. Welcome home!
Contact an agent
Home facts
- Year built:2006
- Listing Id #:6721143
Rooms and interior
- Bedrooms:3
- Total bathrooms:3
- Full bathrooms:2
- Half bathrooms:1
- Living area:3,479 sq. ft.
Heating and cooling
- Cooling:Central Air
- Heating:Forced Air
Structure and exterior
- Roof:Composition
- Year built:2006
- Building area:3,479 sq. ft.
- Lot area:0.18 Acres
Schools
- High school:Cherokee Trail
- Middle school:Fox Ridge
- Elementary school:Buffalo Trail
Utilities
- Water:Public
- Sewer:Public Sewer
Finances and disclosures
- Price:$639,000
- Price per sq. ft.:$183.67
- Tax amount:$5,067 (2024)
New listings near 5625 S Buchanan Street
- New
 $550,000Active3 beds 3 baths1,582 sq. ft.
$550,000Active3 beds 3 baths1,582 sq. ft.7382 S Mobile Street, Aurora, CO 80016
MLS# 1502298Listed by: HOMESMART - New
 $389,900Active4 beds 3 baths2,240 sq. ft.
$389,900Active4 beds 3 baths2,240 sq. ft.2597 S Dillon Street, Aurora, CO 80014
MLS# 5583138Listed by: KELLER WILLIAMS INTEGRITY REAL ESTATE LLC - New
 $620,000Active4 beds 4 baths3,384 sq. ft.
$620,000Active4 beds 4 baths3,384 sq. ft.25566 E 4th Place, Aurora, CO 80018
MLS# 7294707Listed by: KELLER WILLIAMS DTC - New
 $369,900Active2 beds 3 baths1,534 sq. ft.
$369,900Active2 beds 3 baths1,534 sq. ft.1535 S Florence Way #420, Aurora, CO 80247
MLS# 5585323Listed by: CHAMPION REALTY - New
 $420,000Active3 beds 1 baths864 sq. ft.
$420,000Active3 beds 1 baths864 sq. ft.1641 Jamaica Street, Aurora, CO 80010
MLS# 5704108Listed by: RE/MAX PROFESSIONALS - New
 $399,000Active2 beds 1 baths744 sq. ft.
$399,000Active2 beds 1 baths744 sq. ft.775 Joliet Street, Aurora, CO 80010
MLS# 6792407Listed by: RE/MAX PROFESSIONALS - New
 $535,000Active4 beds 3 baths2,240 sq. ft.
$535,000Active4 beds 3 baths2,240 sq. ft.608 S Worchester Street, Aurora, CO 80012
MLS# 7372386Listed by: ICON REAL ESTATE, LLC - Coming SoonOpen Sat, 12 to 3pm
 $650,000Coming Soon4 beds 3 baths
$650,000Coming Soon4 beds 3 baths23843 E 2nd Drive, Aurora, CO 80018
MLS# 7866507Listed by: REMAX INMOTION - Coming Soon
 $495,000Coming Soon3 beds 3 baths
$495,000Coming Soon3 beds 3 baths22059 E Belleview Place, Aurora, CO 80015
MLS# 5281127Listed by: KELLER WILLIAMS DTC - Open Sat, 12 to 3pmNew
 $875,000Active5 beds 4 baths5,419 sq. ft.
$875,000Active5 beds 4 baths5,419 sq. ft.25412 E Quarto Place, Aurora, CO 80016
MLS# 5890105Listed by: 8Z REAL ESTATE
