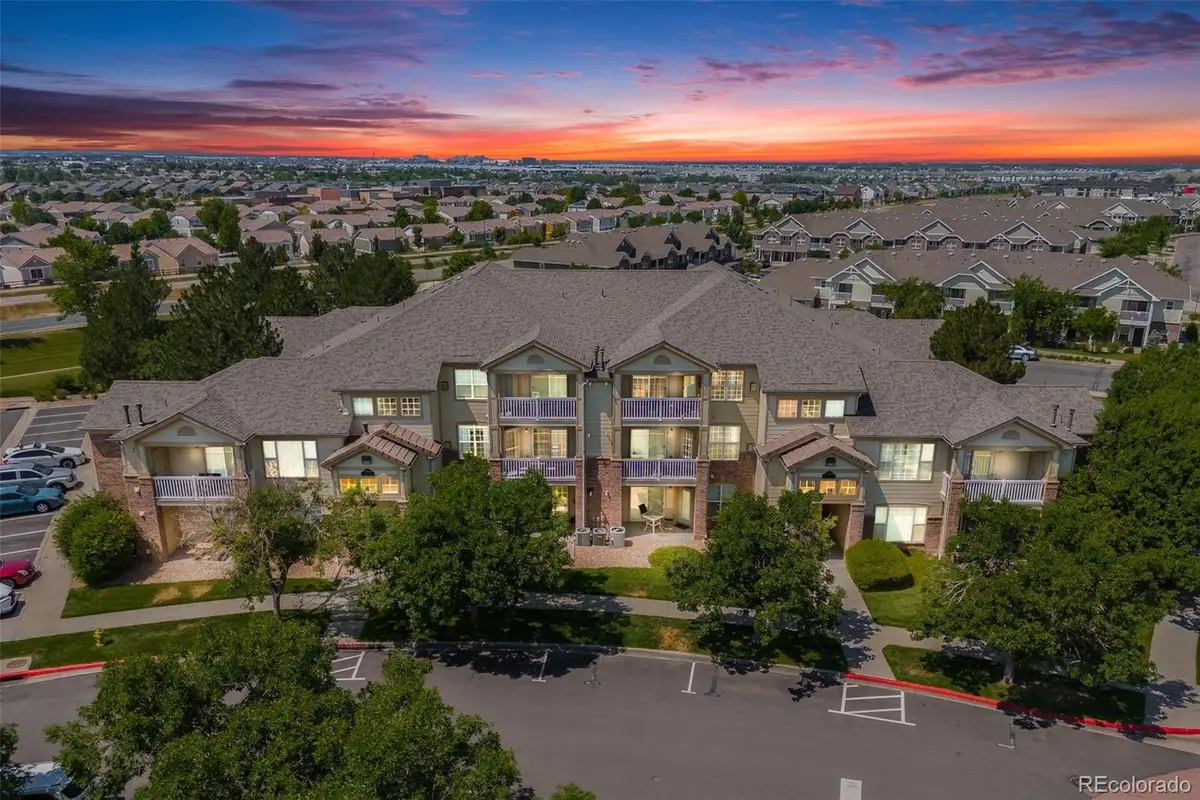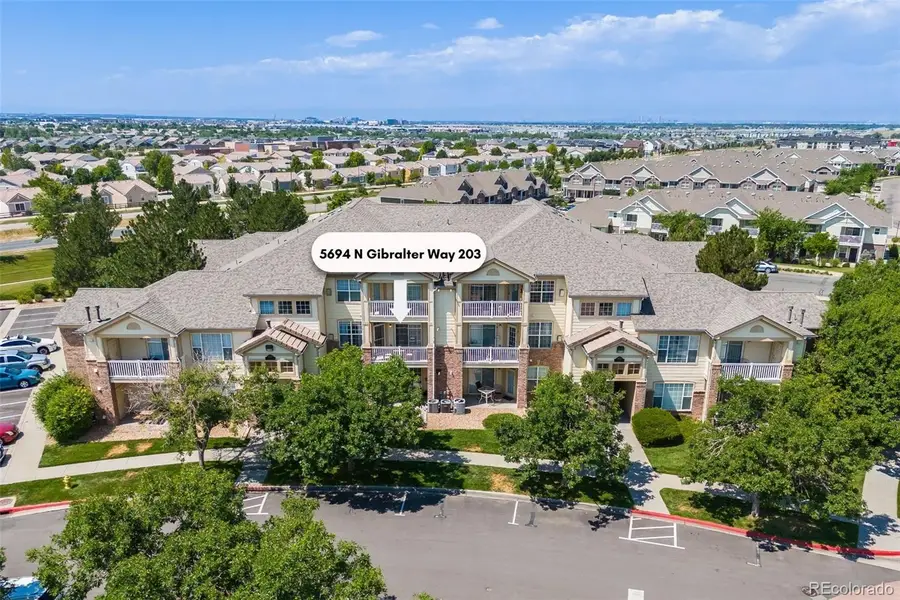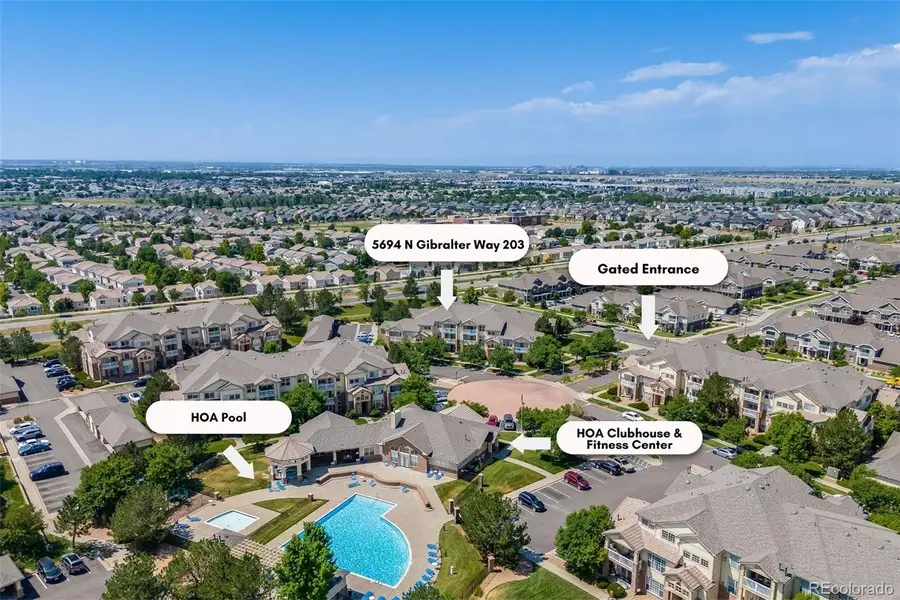5694 N Gibralter Way #203, Aurora, CO 80019
Local realty services provided by:Better Homes and Gardens Real Estate Kenney & Company



Listed by:kevin rootKevinR@kw.com,303-722-3300
Office:keller williams integrity real estate llc.
MLS#:6010007
Source:ML
Price summary
- Price:$260,000
- Price per sq. ft.:$291.81
- Monthly HOA dues:$276
About this home
This condo floor plan is the only one of its type on the market! It's 133 sq ft BIGGER than the alternative one-bedroom floorplan,plus it includes a large secure STORAGE closet (roughly 6 ft x 5.5 ft with tall ceilings). Condo is conveniently located near the community entrance with parking immediately in front. Spacious living space with a fireplace, walkout patio access, and designated dining area. One large bedroom complete with a walk-in closet and additional patio access. The "hallway" is oversized with space for a home office desk. In-unit laundry (washer and dryer included), fresh paint, and large east-facing windows to take in natural light each morning. Upgrades: Newer water heater, dishwasher, washer, and dryer, and recently-serviced furnace, AC, and fireplace. HOA spaces include an immense center lawn with community picnic tables and grills, kiddie pool, hot tub, swimming pool, fitness center, and community room. Location, location, location! 15 minutes to DIA drop off. 11 minutes to Costco. 7 minutes to King Soopers. 6 minutes to Gaylord Rockies Resort and Convention Center, 6 minutes to the Green Valley Ranch Rec Center. 5 minutes to the Green Valley Golf Club. See it today. // Property qualifies for Community Reinvestment Act Loan (Affordable Home Mortgage Loan) through Vectra Bank which includes Lender Paid Mortgage insurance, as low as 3% down payment, and credits for first time home buyer
Contact an agent
Home facts
- Year built:2003
- Listing Id #:6010007
Rooms and interior
- Bedrooms:1
- Total bathrooms:1
- Full bathrooms:1
- Living area:891 sq. ft.
Heating and cooling
- Cooling:Central Air
- Heating:Forced Air
Structure and exterior
- Roof:Composition
- Year built:2003
- Building area:891 sq. ft.
Schools
- High school:Vista Peak
- Middle school:Harmony Ridge P-8
- Elementary school:Harmony Ridge P-8
Utilities
- Sewer:Community Sewer
Finances and disclosures
- Price:$260,000
- Price per sq. ft.:$291.81
- Tax amount:$1,872 (2024)
New listings near 5694 N Gibralter Way #203
- New
 $450,000Active4 beds 2 baths1,682 sq. ft.
$450,000Active4 beds 2 baths1,682 sq. ft.1407 S Cathay Street, Aurora, CO 80017
MLS# 1798784Listed by: KELLER WILLIAMS REAL ESTATE LLC - New
 $290,000Active2 beds 2 baths1,091 sq. ft.
$290,000Active2 beds 2 baths1,091 sq. ft.2441 S Xanadu Way #B, Aurora, CO 80014
MLS# 6187933Listed by: SOVINA REALTY LLC - New
 $475,000Active5 beds 4 baths2,430 sq. ft.
$475,000Active5 beds 4 baths2,430 sq. ft.2381 S Jamaica Street, Aurora, CO 80014
MLS# 4546857Listed by: STARS AND STRIPES HOMES INC - New
 $595,000Active2 beds 2 baths3,004 sq. ft.
$595,000Active2 beds 2 baths3,004 sq. ft.8252 S Jackson Gap Court, Aurora, CO 80016
MLS# 7171229Listed by: RE/MAX ALLIANCE - New
 $550,000Active3 beds 3 baths1,582 sq. ft.
$550,000Active3 beds 3 baths1,582 sq. ft.7382 S Mobile Street, Aurora, CO 80016
MLS# 1502298Listed by: HOMESMART - New
 $389,900Active4 beds 3 baths2,240 sq. ft.
$389,900Active4 beds 3 baths2,240 sq. ft.2597 S Dillon Street, Aurora, CO 80014
MLS# 5583138Listed by: KELLER WILLIAMS INTEGRITY REAL ESTATE LLC - New
 $620,000Active4 beds 4 baths3,384 sq. ft.
$620,000Active4 beds 4 baths3,384 sq. ft.25566 E 4th Place, Aurora, CO 80018
MLS# 7294707Listed by: KELLER WILLIAMS DTC - New
 $369,900Active2 beds 3 baths1,534 sq. ft.
$369,900Active2 beds 3 baths1,534 sq. ft.1535 S Florence Way #420, Aurora, CO 80247
MLS# 5585323Listed by: CHAMPION REALTY - New
 $420,000Active3 beds 1 baths864 sq. ft.
$420,000Active3 beds 1 baths864 sq. ft.1641 Jamaica Street, Aurora, CO 80010
MLS# 5704108Listed by: RE/MAX PROFESSIONALS - New
 $399,000Active2 beds 1 baths744 sq. ft.
$399,000Active2 beds 1 baths744 sq. ft.775 Joliet Street, Aurora, CO 80010
MLS# 6792407Listed by: RE/MAX PROFESSIONALS
