5703 N Gibralter Way #205, Aurora, CO 80019
Local realty services provided by:Better Homes and Gardens Real Estate Kenney & Company
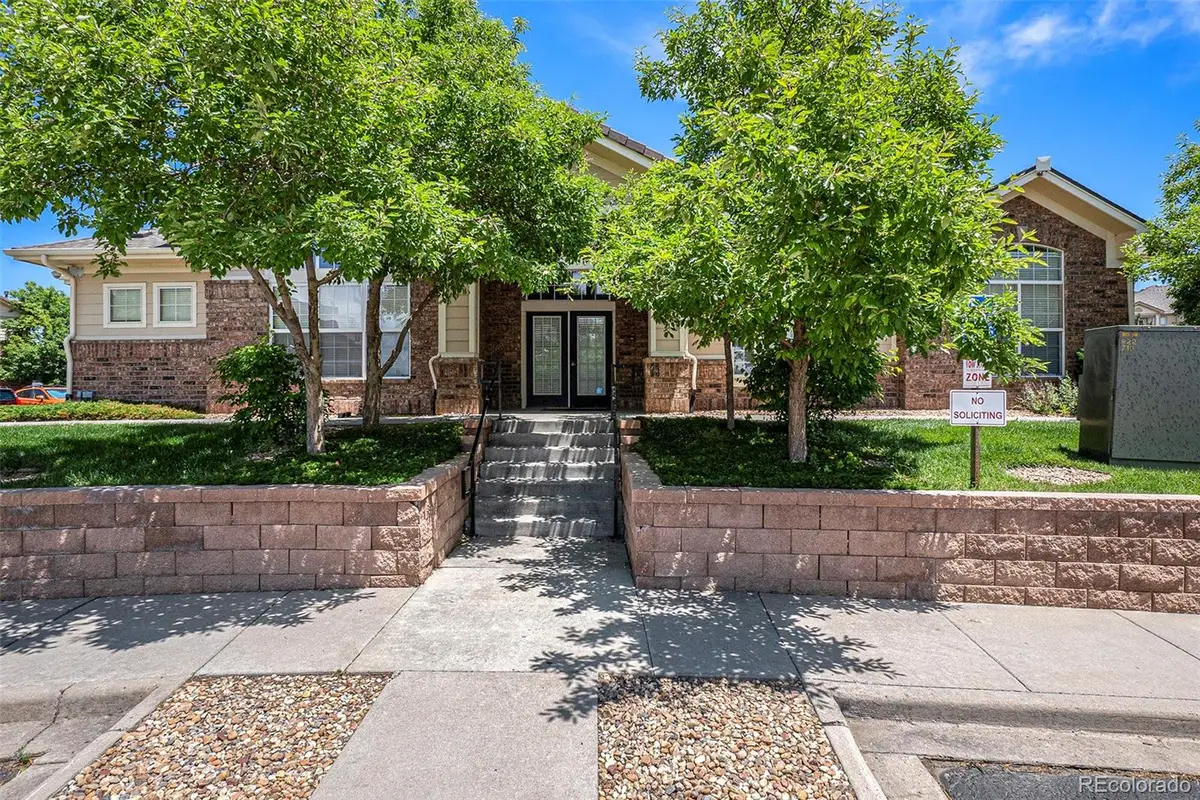
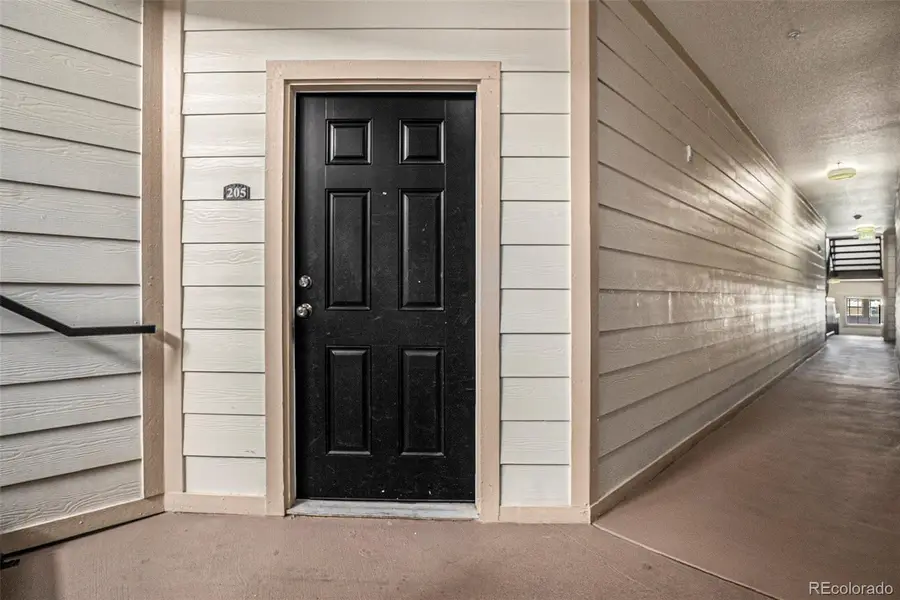
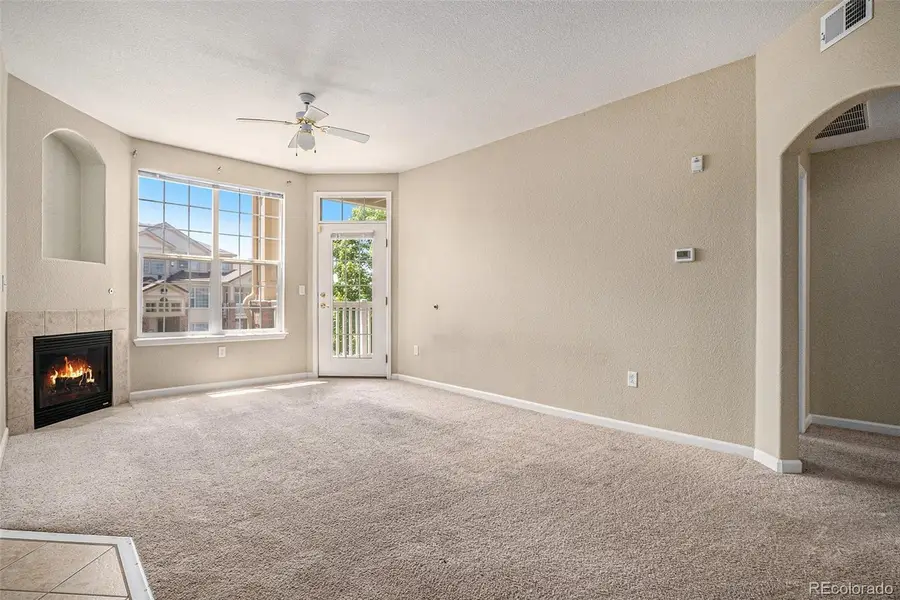
Listed by:rachelle abercrombieRachelle@griffithhometeam.com,720-334-5001
Office:re/max professionals
MLS#:8249186
Source:ML
Price summary
- Price:$265,000
- Price per sq. ft.:$235.35
- Monthly HOA dues:$255
About this home
Welcome home to this light and bright move-in-ready residence in Aurora’s centrally located First Creek Farms community. Tons of natural light, high ceilings, and a neutral palette unfold to over 1,100+ sqft of functional living and entertaining space. The gas fireplace with built-in niche act as the focal point to the inviting family room, providing warmth and texture. Step outside to a large, covered deck to sip. Your morning coffee. The bonus storage closet is ideal for seasonal items and outdoor gear. Enjoy preparing a meal in the sizeable kitchen with a breakfast bar, tile counters, and ample cabinetry. Two generously sized bedrooms, one with an ensuite bathroom both include walk-in closets. Additional features of this turn-key condo include in-unit laundry, open parking with easy access for guests, and all appliances included. First Creek Farms is a gated community and includes a community clubhouse, fitness center, and outdoor pool. With shopping, dining, public transportation, parks, and major roadways only minutes away, this condo is in an ideal location, close to it all! Book your showing today!
Contact an agent
Home facts
- Year built:2003
- Listing Id #:8249186
Rooms and interior
- Bedrooms:2
- Total bathrooms:2
- Full bathrooms:2
- Living area:1,126 sq. ft.
Heating and cooling
- Cooling:Central Air
- Heating:Forced Air, Natural Gas
Structure and exterior
- Roof:Composition
- Year built:2003
- Building area:1,126 sq. ft.
- Lot area:0.06 Acres
Schools
- High school:Vista Peak
- Middle school:Harmony Ridge P-8
- Elementary school:Harmony Ridge P-8
Utilities
- Water:Public
- Sewer:Public Sewer
Finances and disclosures
- Price:$265,000
- Price per sq. ft.:$235.35
- Tax amount:$2,366 (2024)
New listings near 5703 N Gibralter Way #205
- Coming Soon
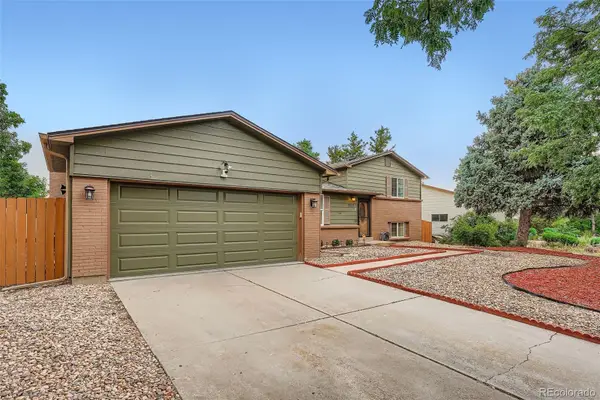 $485,000Coming Soon3 beds 2 baths
$485,000Coming Soon3 beds 2 baths3257 S Olathe Way, Aurora, CO 80013
MLS# 1780492Listed by: BROKERS GUILD HOMES - New
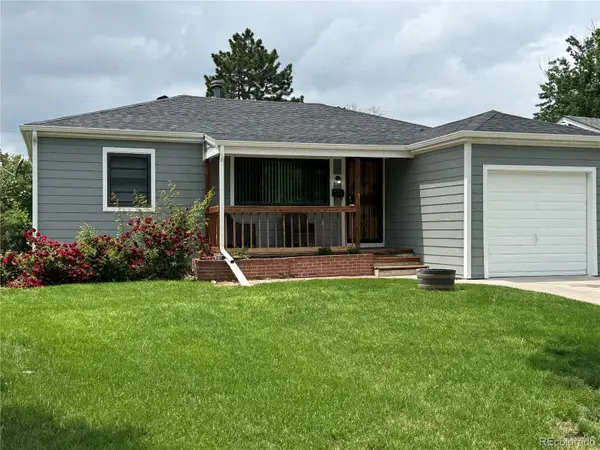 $439,900Active3 beds 1 baths1,600 sq. ft.
$439,900Active3 beds 1 baths1,600 sq. ft.2301 Nome Street, Aurora, CO 80010
MLS# 7201580Listed by: RE/MAX LEADERS - New
 $450,000Active4 beds 2 baths1,682 sq. ft.
$450,000Active4 beds 2 baths1,682 sq. ft.1407 S Cathay Street, Aurora, CO 80017
MLS# 1798784Listed by: KELLER WILLIAMS REAL ESTATE LLC - New
 $290,000Active2 beds 2 baths1,091 sq. ft.
$290,000Active2 beds 2 baths1,091 sq. ft.2441 S Xanadu Way #B, Aurora, CO 80014
MLS# 6187933Listed by: SOVINA REALTY LLC - New
 $475,000Active5 beds 4 baths2,430 sq. ft.
$475,000Active5 beds 4 baths2,430 sq. ft.2381 S Jamaica Street, Aurora, CO 80014
MLS# 4546857Listed by: STARS AND STRIPES HOMES INC - Open Sun, 12 to 2pmNew
 $595,000Active2 beds 2 baths3,004 sq. ft.
$595,000Active2 beds 2 baths3,004 sq. ft.8252 S Jackson Gap Court, Aurora, CO 80016
MLS# 7171229Listed by: RE/MAX ALLIANCE - New
 $550,000Active3 beds 3 baths1,582 sq. ft.
$550,000Active3 beds 3 baths1,582 sq. ft.7382 S Mobile Street, Aurora, CO 80016
MLS# 1502298Listed by: HOMESMART - New
 $389,900Active4 beds 3 baths2,240 sq. ft.
$389,900Active4 beds 3 baths2,240 sq. ft.2597 S Dillon Street, Aurora, CO 80014
MLS# 5583138Listed by: KELLER WILLIAMS INTEGRITY REAL ESTATE LLC - New
 $620,000Active4 beds 4 baths3,384 sq. ft.
$620,000Active4 beds 4 baths3,384 sq. ft.25566 E 4th Place, Aurora, CO 80018
MLS# 7294707Listed by: KELLER WILLIAMS DTC - New
 $369,900Active2 beds 3 baths1,534 sq. ft.
$369,900Active2 beds 3 baths1,534 sq. ft.1535 S Florence Way #420, Aurora, CO 80247
MLS# 5585323Listed by: CHAMPION REALTY
