5705 N Genoa Way #206, Aurora, CO 80019
Local realty services provided by:Better Homes and Gardens Real Estate Kenney & Company
5705 N Genoa Way #206,Aurora, CO 80019
$299,000
- 2 Beds
- 2 Baths
- 1,126 sq. ft.
- Condominium
- Active
Listed by:ginger matneyginger@gingermatney.com,303-881-9127
Office:elevate real estate
MLS#:6427710
Source:ML
Price summary
- Price:$299,000
- Price per sq. ft.:$265.54
- Monthly HOA dues:$347
About this home
Bright, Cozy, 2 Bedroom, 2 Bath Condo in Gated Community! WORRY-LESS LIVING & MOVE-IN READY with ALL NEW Kitchen Appliances (2025) and Washer and Dryer Included, Home FRESHLY & Professionally Painted Throughout (2025) and Recently Updated Bathrooms and Carpet Replacement (2024). Enjoy a Primary Bedroom, a Private Balcony and a Living Room Fireplace! Community Boasts a Pool for Hot Summer Days, a Hot Tub for Cool Days, a Fitness Room to Squeeze in a Workout on Busy Days, and a Clubhouse for Hosting Game Nights or Get Togethers! Easy Access to I70, Pena Blvd, E470/ C470, and I25! **This property is located in a designated community lending area and special financing program with reduced rates is available for eligible buyers. In addition, several down payment assistance programs are available for eligible buyers. Contact mortgage loan officer Anastasia Alexeyev at 720-384-4168 for full details.**
Contact an agent
Home facts
- Year built:2003
- Listing ID #:6427710
Rooms and interior
- Bedrooms:2
- Total bathrooms:2
- Full bathrooms:1
- Living area:1,126 sq. ft.
Heating and cooling
- Cooling:Central Air
- Heating:Forced Air
Structure and exterior
- Roof:Composition
- Year built:2003
- Building area:1,126 sq. ft.
- Lot area:0.06 Acres
Schools
- High school:Vista Peak
- Middle school:Harmony Ridge P-8
- Elementary school:Harmony Ridge P-8
Utilities
- Water:Public
- Sewer:Public Sewer
Finances and disclosures
- Price:$299,000
- Price per sq. ft.:$265.54
- Tax amount:$2,366 (2024)
New listings near 5705 N Genoa Way #206
 $317,500Active3 beds 3 baths1,470 sq. ft.
$317,500Active3 beds 3 baths1,470 sq. ft.17681 E Loyola Drive #E, Aurora, CO 80013
MLS# 1600739Listed by: MEGASTAR REALTY $269,000Active3 beds 2 baths1,104 sq. ft.
$269,000Active3 beds 2 baths1,104 sq. ft.15157 E Louisiana Drive #A, Aurora, CO 80012
MLS# 1709643Listed by: HOMESMART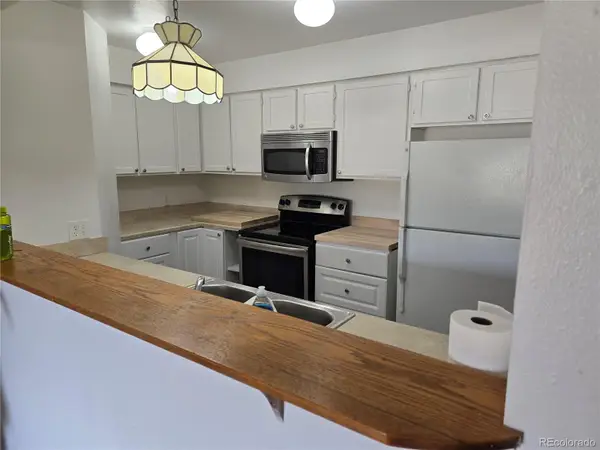 $210,000Active2 beds 2 baths982 sq. ft.
$210,000Active2 beds 2 baths982 sq. ft.14500 E 2nd Avenue #209A, Aurora, CO 80011
MLS# 1835530Listed by: LISTINGS.COM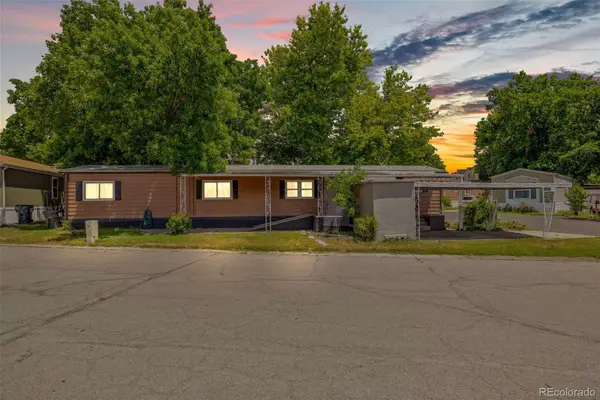 $80,000Active2 beds 1 baths938 sq. ft.
$80,000Active2 beds 1 baths938 sq. ft.1600 Sable Boulevard, Aurora, CO 80011
MLS# 1883297Listed by: MEGASTAR REALTY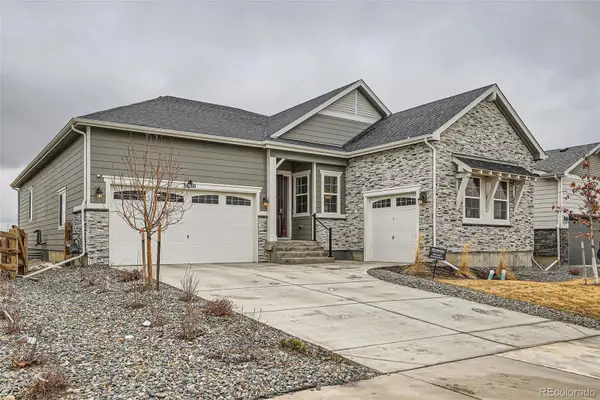 $800,000Active4 beds 3 baths4,778 sq. ft.
$800,000Active4 beds 3 baths4,778 sq. ft.3630 Gold Bug Street, Aurora, CO 80019
MLS# 2181712Listed by: COLDWELL BANKER REALTY 24 $260,000Active2 beds 2 baths1,064 sq. ft.
$260,000Active2 beds 2 baths1,064 sq. ft.12059 E Hoye Drive, Aurora, CO 80012
MLS# 2295814Listed by: RE/MAX PROFESSIONALS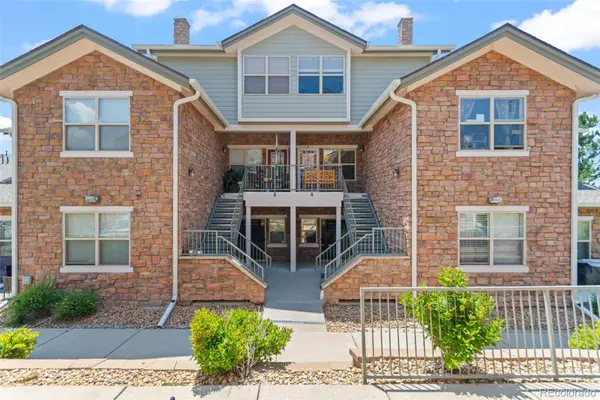 $299,990Active2 beds 1 baths1,034 sq. ft.
$299,990Active2 beds 1 baths1,034 sq. ft.18611 E Water Drive #E, Aurora, CO 80013
MLS# 2603492Listed by: ABACUS COMPANIES $445,000Active3 beds 3 baths1,922 sq. ft.
$445,000Active3 beds 3 baths1,922 sq. ft.2378 S Wheeling Circle, Aurora, CO 80014
MLS# 2801691Listed by: RE/MAX PROFESSIONALS $120,000Active3 beds 2 baths1,456 sq. ft.
$120,000Active3 beds 2 baths1,456 sq. ft.1540 N Billings Street, Aurora, CO 80011
MLS# 2801715Listed by: THINQUE REALTY LLC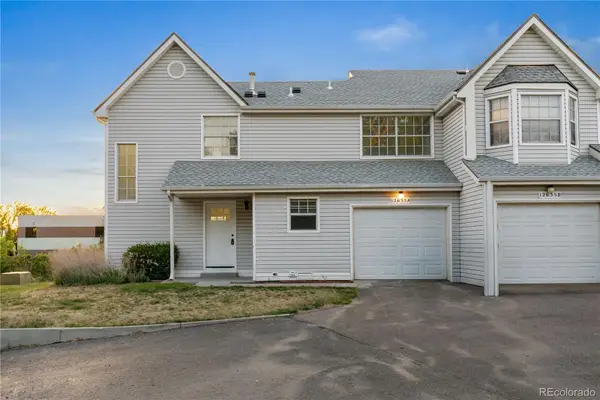 $325,000Active2 beds 3 baths1,307 sq. ft.
$325,000Active2 beds 3 baths1,307 sq. ft.12635 E Pacific Circle #A, Aurora, CO 80014
MLS# 2836388Listed by: KELLER WILLIAMS REALTY DOWNTOWN LLC
