5723 N Gibralter Way #205, Aurora, CO 80019
Local realty services provided by:Better Homes and Gardens Real Estate Kenney & Company
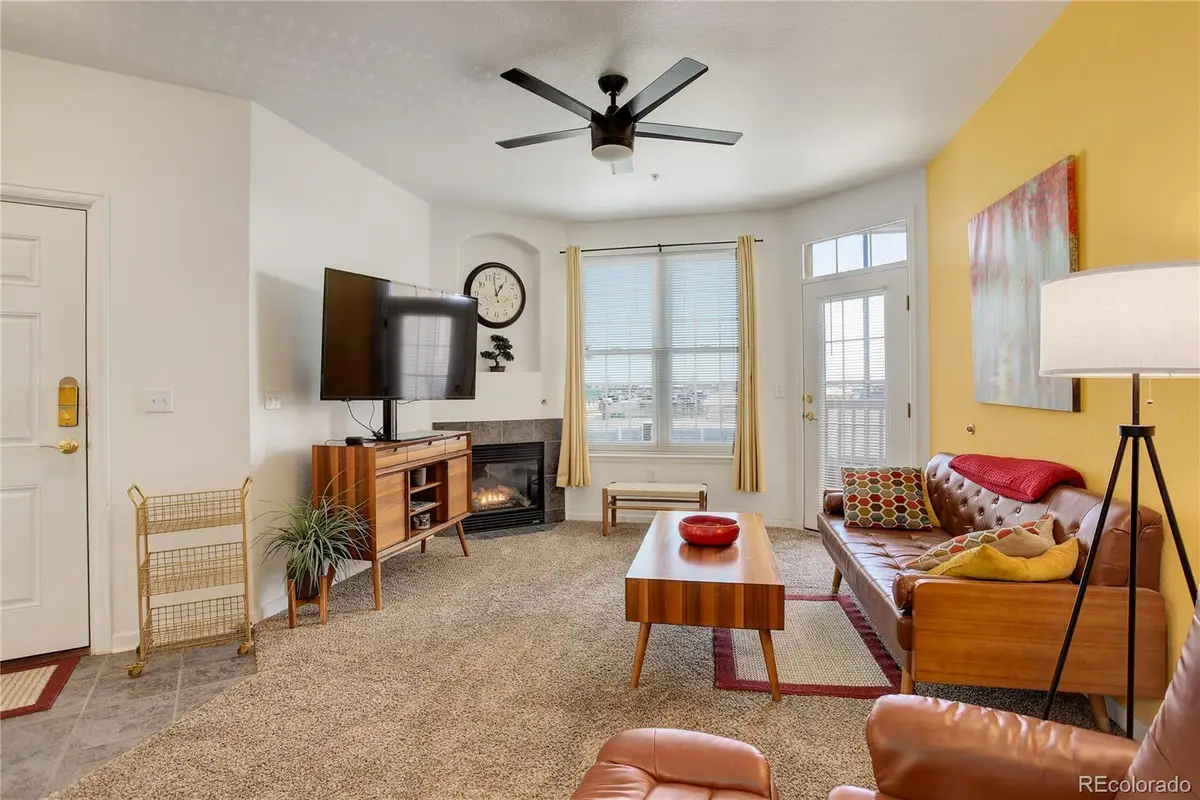
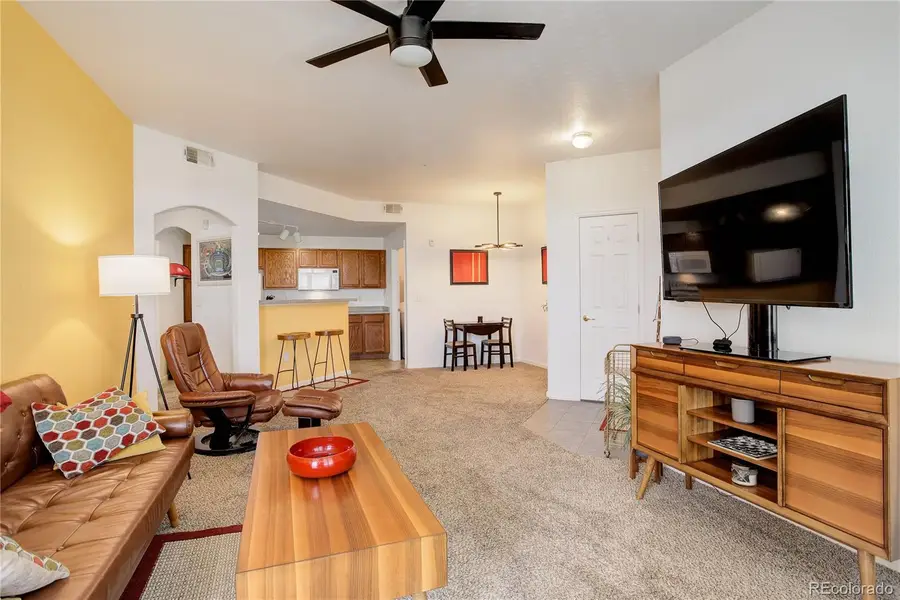
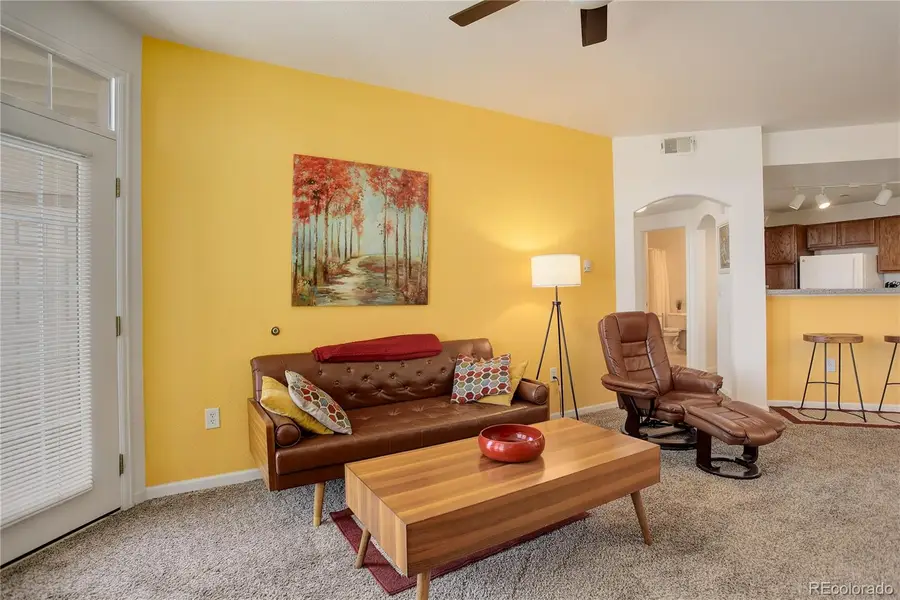
5723 N Gibralter Way #205,Aurora, CO 80019
$270,000
- 2 Beds
- 2 Baths
- 1,126 sq. ft.
- Condominium
- Pending
Listed by:sarah buch303-378-3659
Office:coldwell banker realty 56
MLS#:5150105
Source:ML
Price summary
- Price:$270,000
- Price per sq. ft.:$239.79
- Monthly HOA dues:$349
About this home
Concessions available for rate buydown, or closing costs, or 1st year HOA dues! Priced below market! Charming two bedroom, two bath condo awaits your personal vision in this sought after gated community! Fantastic location! 10-15 minute commute to DIA and other often needed conveniences! The open floorplan includes a spacious family room with ceiling fan, a cozy gas fireplace, a dining area with it's modern light fixture, and a kitchen featuring plenty of cabinets, a breakfast bar and an overall great space where the chef in you can get to work! Two bedrooms nicely separated from each other each have their own ceiling fan, bath, and wonderfully sized walk-in closets. Enjoy coffee or cocktails on the balcony, and do not overlook the community features! Pool, hot tub, clubhouse, fitness center, library, BBQ area, park and playground... there's an amenity for everyone! Close to restaurants, golf, shopping, the Gaylord Hotel, and major thoroughfares! HOA special assessment covering exterior improvements will be handled by seller. Call Bob at Fairway Mortgage for financing specials and options! 303 378 2778. Hurry! Priced to sell!
Contact an agent
Home facts
- Year built:2003
- Listing Id #:5150105
Rooms and interior
- Bedrooms:2
- Total bathrooms:2
- Full bathrooms:2
- Living area:1,126 sq. ft.
Heating and cooling
- Cooling:Central Air
- Heating:Forced Air
Structure and exterior
- Roof:Shingle
- Year built:2003
- Building area:1,126 sq. ft.
Schools
- High school:Vista Peak
- Middle school:Harmony Ridge P-8
- Elementary school:Harmony Ridge P-8
Utilities
- Water:Public
- Sewer:Public Sewer
Finances and disclosures
- Price:$270,000
- Price per sq. ft.:$239.79
- Tax amount:$2,356 (2024)
New listings near 5723 N Gibralter Way #205
- New
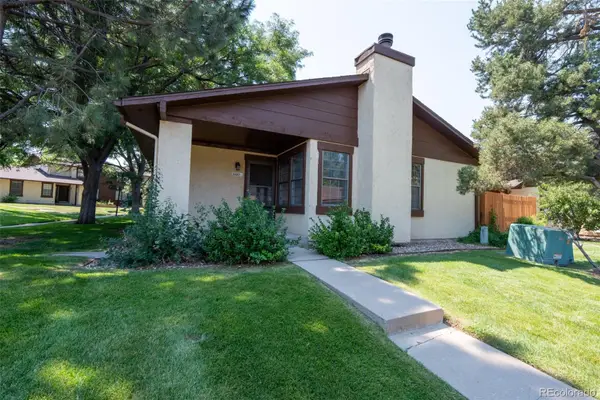 $325,000Active4 beds 3 baths2,416 sq. ft.
$325,000Active4 beds 3 baths2,416 sq. ft.3820 S Evanston Street, Aurora, CO 80014
MLS# 5570959Listed by: NAV REAL ESTATE - New
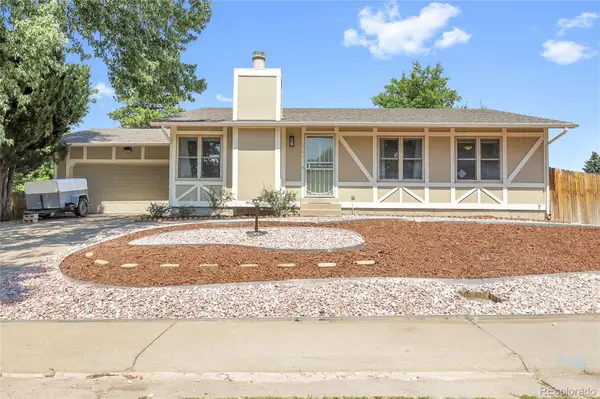 $499,900Active4 beds 3 baths2,720 sq. ft.
$499,900Active4 beds 3 baths2,720 sq. ft.16793 E Navarro Drive, Aurora, CO 80013
MLS# 8766769Listed by: RE/MAX PROFESSIONALS - Open Sat, 10am to 1pmNew
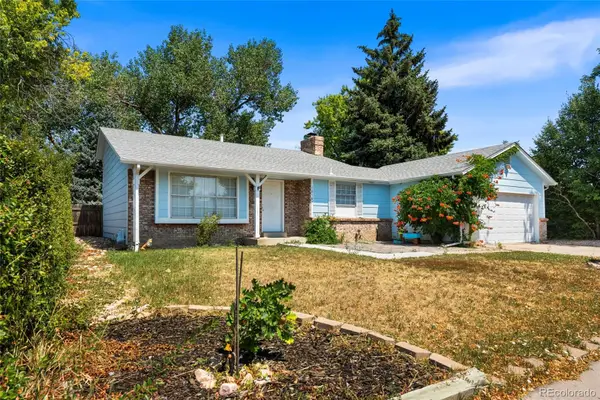 $470,000Active3 beds 2 baths1,604 sq. ft.
$470,000Active3 beds 2 baths1,604 sq. ft.18187 E Asbury Place, Aurora, CO 80013
MLS# 8633853Listed by: GALA REALTY GROUP, LLC - Open Sat, 10am to 12pmNew
 $499,900Active4 beds 3 baths1,724 sq. ft.
$499,900Active4 beds 3 baths1,724 sq. ft.15671 E Atlantic Circle, Aurora, CO 80013
MLS# 9880910Listed by: NOVELLA REAL ESTATE - New
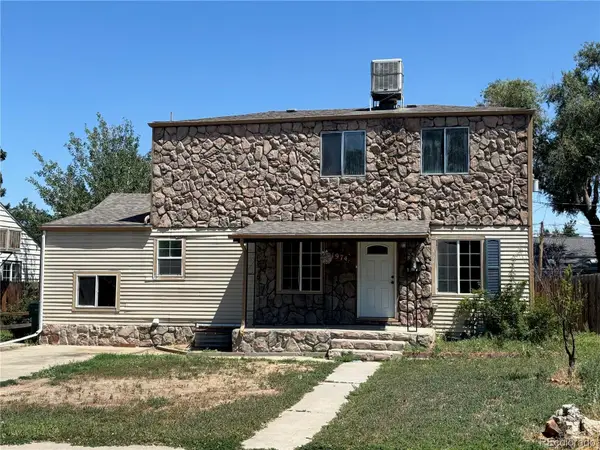 $491,000Active6 beds 3 baths2,576 sq. ft.
$491,000Active6 beds 3 baths2,576 sq. ft.1974 Macon Street, Aurora, CO 80010
MLS# 3296424Listed by: RIVENDELL REAL ESTATE - Coming Soon
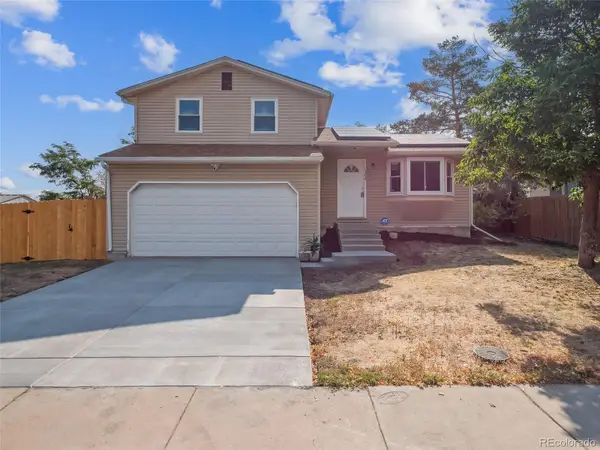 $455,000Coming Soon3 beds 2 baths
$455,000Coming Soon3 beds 2 baths1306 S Bahama Street, Aurora, CO 80017
MLS# 7226278Listed by: EQUITY COLORADO REAL ESTATE PREMIER - Open Sat, 10am to 12pmNew
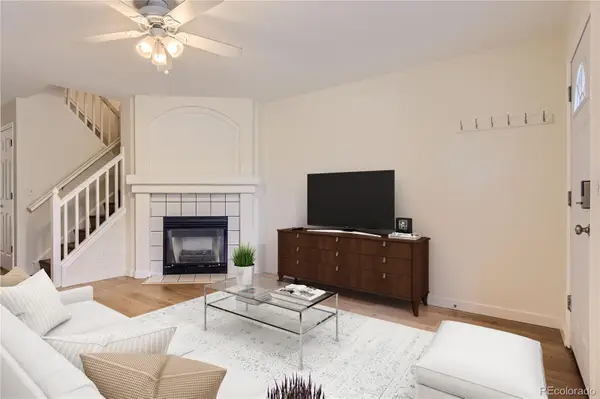 $392,500Active3 beds 4 baths1,624 sq. ft.
$392,500Active3 beds 4 baths1,624 sq. ft.1034 S Paris Court, Aurora, CO 80012
MLS# 6926265Listed by: COLDWELL BANKER REALTY 24 - New
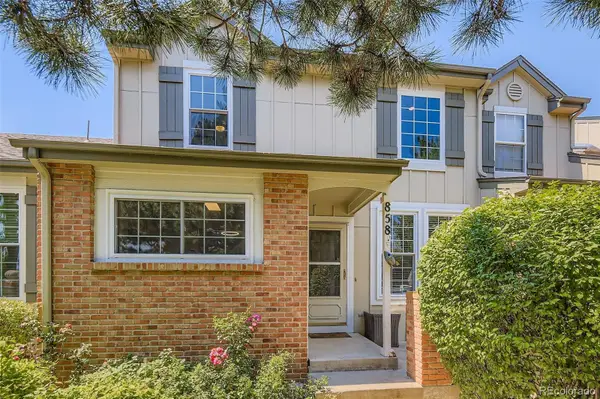 $365,000Active2 beds 3 baths1,460 sq. ft.
$365,000Active2 beds 3 baths1,460 sq. ft.858 S Granby Circle, Aurora, CO 80012
MLS# 8418590Listed by: KEVIN CALKINS REALTY INC - Open Sat, 11am to 1pmNew
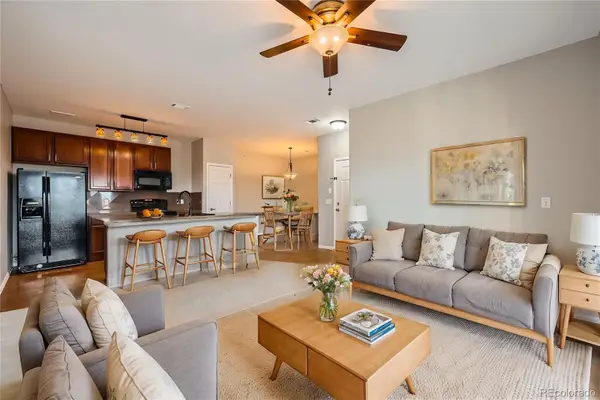 $249,000Active2 beds 1 baths974 sq. ft.
$249,000Active2 beds 1 baths974 sq. ft.2705 S Danube Way #306, Aurora, CO 80013
MLS# 2163048Listed by: COLDWELL BANKER REALTY 18 - Coming Soon
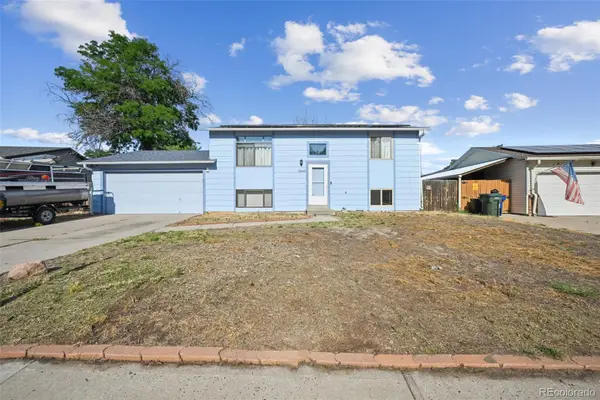 $449,000Coming Soon4 beds 2 baths
$449,000Coming Soon4 beds 2 baths15640 E Eldorado Drive, Aurora, CO 80013
MLS# 4984205Listed by: TRELORA REALTY, INC.
