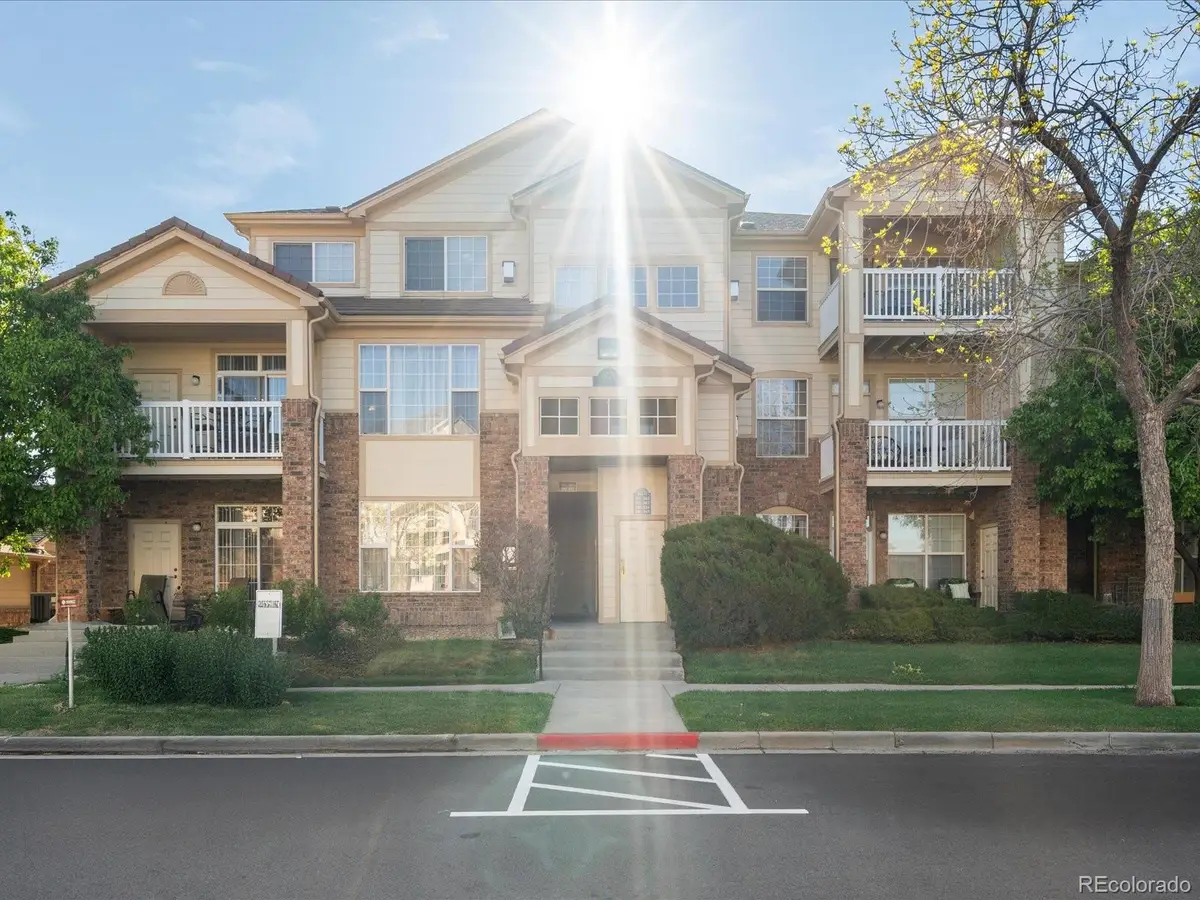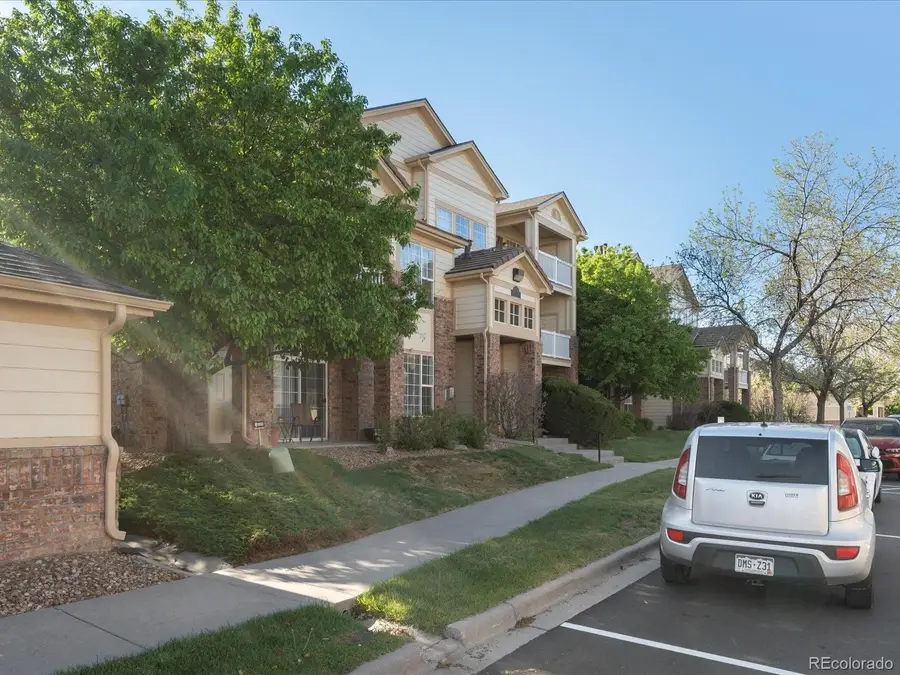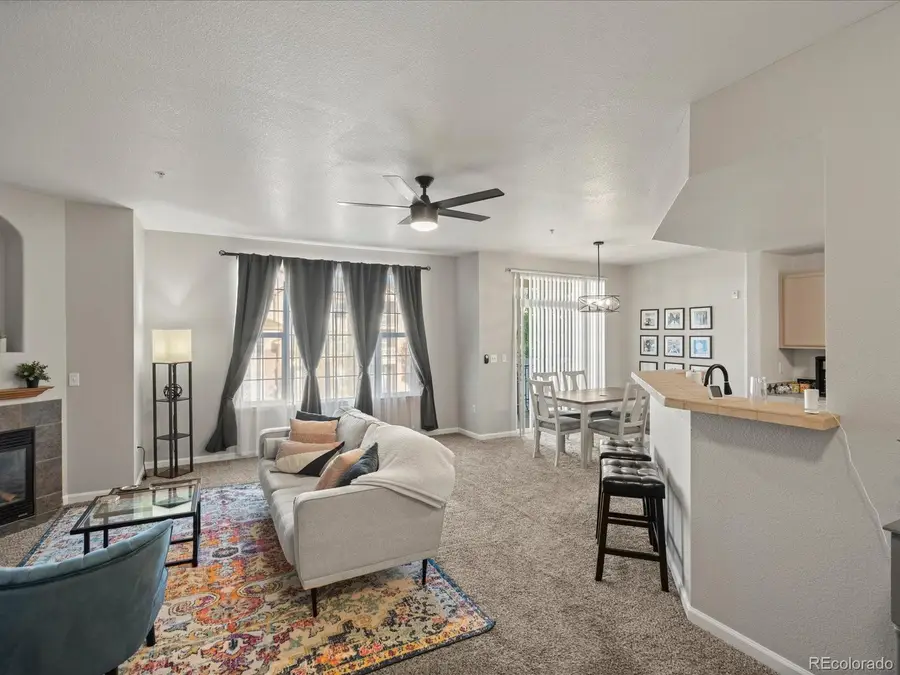5726 N Genoa Way #201, Aurora, CO 80019
Local realty services provided by:Better Homes and Gardens Real Estate Kenney & Company



Listed by:sandra stricklandSandypersonaltraining@comcast.net,303-669-3748
Office:keller williams realty urban elite
MLS#:1516357
Source:ML
Price summary
- Price:$345,000
- Price per sq. ft.:$280.03
- Monthly HOA dues:$402
About this home
Light-filled 2-bedroom, 2-bathroom condo with 1,232 square feet of well-designed space in the gated First Creek Farm community. This second-floor unit features an open floor plan with 9-foot ceilings, two spacious bedrooms with walk-in closets, and two full bathrooms offering privacy and flexibility. Recent updates include modernized lighting, refreshed paint, and updated bathroom finishes, giving the home a bright and welcoming feel. The kitchen features painted cabinets, stainless steel appliances, and tile flooring, opening to a dedicated dining area and spacious living room with a cozy gas fireplace. Enjoy two private balconies, ideal for relaxing or entertaining. Additional features include in-unit laundry, off-street parking, and a deeded 1-car carport. Community amenities include two pools, hot tub, clubhouse, fitness center, BBQ area, and playground. Conveniently located near DIA, Gaylord Rockies Resort, E470, I-70, I-225, and shopping. Unit #10-201, The building numbers can be found on the front of the building next to Unit#'s.
Contact an agent
Home facts
- Year built:2003
- Listing Id #:1516357
Rooms and interior
- Bedrooms:2
- Total bathrooms:2
- Full bathrooms:2
- Living area:1,232 sq. ft.
Heating and cooling
- Cooling:Central Air
- Heating:Forced Air
Structure and exterior
- Roof:Composition
- Year built:2003
- Building area:1,232 sq. ft.
Schools
- High school:Vista Peak
- Middle school:Harmony Ridge P-8
- Elementary school:Harmony Ridge P-8
Utilities
- Water:Public
- Sewer:Public Sewer
Finances and disclosures
- Price:$345,000
- Price per sq. ft.:$280.03
- Tax amount:$2,477 (2024)
New listings near 5726 N Genoa Way #201
- New
 $450,000Active4 beds 2 baths1,682 sq. ft.
$450,000Active4 beds 2 baths1,682 sq. ft.1407 S Cathay Street, Aurora, CO 80017
MLS# 1798784Listed by: KELLER WILLIAMS REAL ESTATE LLC - New
 $290,000Active2 beds 2 baths1,091 sq. ft.
$290,000Active2 beds 2 baths1,091 sq. ft.2441 S Xanadu Way #B, Aurora, CO 80014
MLS# 6187933Listed by: SOVINA REALTY LLC - New
 $475,000Active5 beds 4 baths2,430 sq. ft.
$475,000Active5 beds 4 baths2,430 sq. ft.2381 S Jamaica Street, Aurora, CO 80014
MLS# 4546857Listed by: STARS AND STRIPES HOMES INC - New
 $595,000Active2 beds 2 baths3,004 sq. ft.
$595,000Active2 beds 2 baths3,004 sq. ft.8252 S Jackson Gap Court, Aurora, CO 80016
MLS# 7171229Listed by: RE/MAX ALLIANCE - New
 $550,000Active3 beds 3 baths1,582 sq. ft.
$550,000Active3 beds 3 baths1,582 sq. ft.7382 S Mobile Street, Aurora, CO 80016
MLS# 1502298Listed by: HOMESMART - New
 $389,900Active4 beds 3 baths2,240 sq. ft.
$389,900Active4 beds 3 baths2,240 sq. ft.2597 S Dillon Street, Aurora, CO 80014
MLS# 5583138Listed by: KELLER WILLIAMS INTEGRITY REAL ESTATE LLC - New
 $620,000Active4 beds 4 baths3,384 sq. ft.
$620,000Active4 beds 4 baths3,384 sq. ft.25566 E 4th Place, Aurora, CO 80018
MLS# 7294707Listed by: KELLER WILLIAMS DTC - New
 $369,900Active2 beds 3 baths1,534 sq. ft.
$369,900Active2 beds 3 baths1,534 sq. ft.1535 S Florence Way #420, Aurora, CO 80247
MLS# 5585323Listed by: CHAMPION REALTY - New
 $420,000Active3 beds 1 baths864 sq. ft.
$420,000Active3 beds 1 baths864 sq. ft.1641 Jamaica Street, Aurora, CO 80010
MLS# 5704108Listed by: RE/MAX PROFESSIONALS - New
 $399,000Active2 beds 1 baths744 sq. ft.
$399,000Active2 beds 1 baths744 sq. ft.775 Joliet Street, Aurora, CO 80010
MLS# 6792407Listed by: RE/MAX PROFESSIONALS
