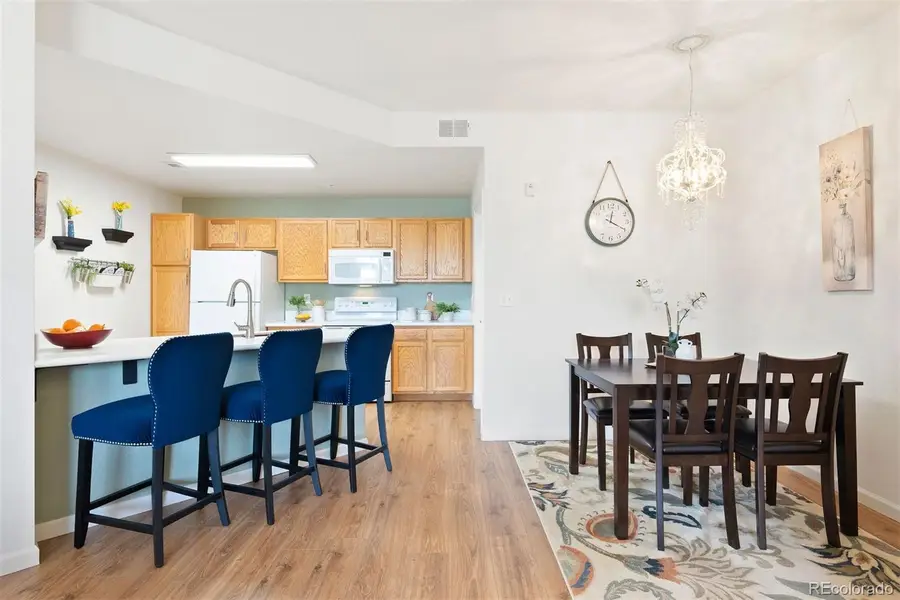5735 N Genoa Way #11-205, Aurora, CO 80019
Local realty services provided by:Better Homes and Gardens Real Estate Kenney & Company



Listed by:connie kraskackraska@livsothebysrealty.com,720-309-2862
Office:liv sotheby's international realty
MLS#:3113311
Source:ML
Price summary
- Price:$296,900
- Price per sq. ft.:$263.68
- Monthly HOA dues:$324
About this home
Rental ready condo just 15 mins from the airport! You will love the bright, open and spacious floorplan, especially the newly remodeled kitchen with its single-level breakfast bar for cooking, chatting, and enjoying your favorite apéritif. With the simple flick of a switch, kick back and relax in the cozy warmth and comfort of the flickering flames from the gas fireplace in the main living area. Large windows and a screened door leading out to the sunny balcony provide ample natural light and fresh Colorado air, while the central ceiling fan is a nice addition. Both master and guest bedrooms offer generous space, large walk-in closets, and their own lovely private bathrooms. This unit is designed with a spacious, dedicated laundry/storage room, and the washer & dryer are included! This gated community offers 2 secure off-street parking spots with additional unlimited street parking. If you work at DIA, there is a shuttle next door that runs to and from the airport 24/7 for a nominal fee. Recently painted inside and out, updated with LVP flooring throughout, Bosch whisper-quiet dishwasher, durable solid-surface countertops, stainless steel workstation sink, and best of all, a NEW Lennox furnace and AC compressor as of July 2024! Community amenities include a large outdoor pool and hot tub, fitness center, clubhouse, and BBQ area. Nearby you will find an abundance of restaurants/shops, walking/biking trails, and golf. Located directly across the street is a picturesque, grassy park with basketball, playground, and a fenced dog park for letting Rover run. HOA special assessment covering exterior improvements has been paid for by the seller. This property qualifies for a $5,000 Closing Cost Incentive offered by KeyBank, as well as 100% financing with NO Private Mortgage Insurance. Please contact Doug Garvis at Key Bank or email for more details.
Contact an agent
Home facts
- Year built:2003
- Listing Id #:3113311
Rooms and interior
- Bedrooms:2
- Total bathrooms:2
- Full bathrooms:2
- Living area:1,126 sq. ft.
Heating and cooling
- Cooling:Central Air
- Heating:Forced Air
Structure and exterior
- Roof:Composition
- Year built:2003
- Building area:1,126 sq. ft.
Schools
- High school:Vista Peak
- Middle school:Harmony Ridge P-8
- Elementary school:Harmony Ridge P-8
Utilities
- Water:Public
- Sewer:Community Sewer, Public Sewer
Finances and disclosures
- Price:$296,900
- Price per sq. ft.:$263.68
- Tax amount:$2,346 (2024)
New listings near 5735 N Genoa Way #11-205
- New
 $450,000Active4 beds 2 baths1,682 sq. ft.
$450,000Active4 beds 2 baths1,682 sq. ft.1407 S Cathay Street, Aurora, CO 80017
MLS# 1798784Listed by: KELLER WILLIAMS REAL ESTATE LLC - New
 $290,000Active2 beds 2 baths1,091 sq. ft.
$290,000Active2 beds 2 baths1,091 sq. ft.2441 S Xanadu Way #B, Aurora, CO 80014
MLS# 6187933Listed by: SOVINA REALTY LLC - New
 $475,000Active5 beds 4 baths2,430 sq. ft.
$475,000Active5 beds 4 baths2,430 sq. ft.2381 S Jamaica Street, Aurora, CO 80014
MLS# 4546857Listed by: STARS AND STRIPES HOMES INC - New
 $595,000Active2 beds 2 baths3,004 sq. ft.
$595,000Active2 beds 2 baths3,004 sq. ft.8252 S Jackson Gap Court, Aurora, CO 80016
MLS# 7171229Listed by: RE/MAX ALLIANCE - New
 $550,000Active3 beds 3 baths1,582 sq. ft.
$550,000Active3 beds 3 baths1,582 sq. ft.7382 S Mobile Street, Aurora, CO 80016
MLS# 1502298Listed by: HOMESMART - New
 $389,900Active4 beds 3 baths2,240 sq. ft.
$389,900Active4 beds 3 baths2,240 sq. ft.2597 S Dillon Street, Aurora, CO 80014
MLS# 5583138Listed by: KELLER WILLIAMS INTEGRITY REAL ESTATE LLC - New
 $620,000Active4 beds 4 baths3,384 sq. ft.
$620,000Active4 beds 4 baths3,384 sq. ft.25566 E 4th Place, Aurora, CO 80018
MLS# 7294707Listed by: KELLER WILLIAMS DTC - New
 $369,900Active2 beds 3 baths1,534 sq. ft.
$369,900Active2 beds 3 baths1,534 sq. ft.1535 S Florence Way #420, Aurora, CO 80247
MLS# 5585323Listed by: CHAMPION REALTY - New
 $420,000Active3 beds 1 baths864 sq. ft.
$420,000Active3 beds 1 baths864 sq. ft.1641 Jamaica Street, Aurora, CO 80010
MLS# 5704108Listed by: RE/MAX PROFESSIONALS - New
 $399,000Active2 beds 1 baths744 sq. ft.
$399,000Active2 beds 1 baths744 sq. ft.775 Joliet Street, Aurora, CO 80010
MLS# 6792407Listed by: RE/MAX PROFESSIONALS
