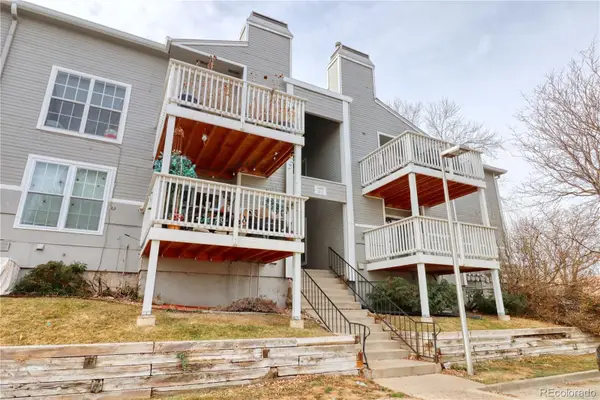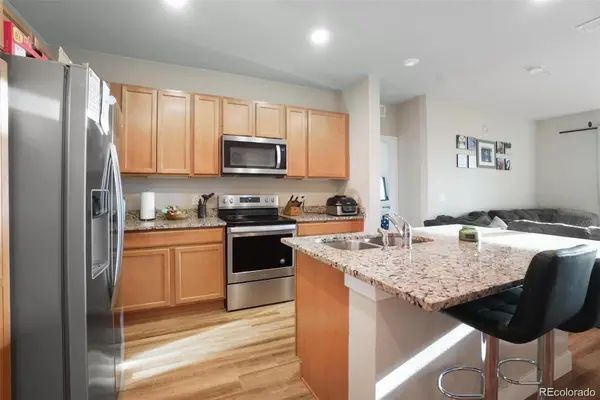5752 S Addison Way #D, Aurora, CO 80016
Local realty services provided by:Better Homes and Gardens Real Estate Kenney & Company
5752 S Addison Way #D,Aurora, CO 80016
$354,950
- 3 Beds
- 3 Baths
- 1,737 sq. ft.
- Condominium
- Pending
Listed by: alex katsenelsonAlex@ChampionRealtyDenver.com,303-419-6262
Office: champion realty
MLS#:6059979
Source:ML
Price summary
- Price:$354,950
- Price per sq. ft.:$204.35
- Monthly HOA dues:$547
About this home
Discover this beautifully maintained end-unit townhome-style condo featuring a finished basement, private entry, open floor plan, and soaring ceilings that create a bright, airy atmosphere. Stylish upgrades throughout add both comfort and value.
Step inside to a warm and inviting living area that flows seamlessly into the updated kitchen, showcasing elegant granite countertops and newer stainless-steel appliances.
Upstairs, you’ll find two spacious bedrooms and a full bath. The finished basement provides additional versatile living space — perfect for a home gym, media room, or guest suite.
Enjoy your private patio surrounded by mature trees that offer both shade and privacy — ideal for morning coffee or evening relaxation. The attached garage adds extra convenience.
Located in a highly desirable neighborhood close to shopping, dining, and major commuter routes, this move-in-ready home offers quick possession and exceptional value.
Contact an agent
Home facts
- Year built:2006
- Listing ID #:6059979
Rooms and interior
- Bedrooms:3
- Total bathrooms:3
- Full bathrooms:1
- Half bathrooms:1
- Living area:1,737 sq. ft.
Heating and cooling
- Cooling:Central Air
- Heating:Forced Air
Structure and exterior
- Roof:Shingle
- Year built:2006
- Building area:1,737 sq. ft.
Schools
- High school:Cherokee Trail
- Middle school:Fox Ridge
- Elementary school:Buffalo Trail
Utilities
- Sewer:Community Sewer
Finances and disclosures
- Price:$354,950
- Price per sq. ft.:$204.35
- Tax amount:$2,974 (2024)
New listings near 5752 S Addison Way #D
- New
 $250,000Active2 beds 1 baths818 sq. ft.
$250,000Active2 beds 1 baths818 sq. ft.4460 S Pitkin Street #117, Aurora, CO 80015
MLS# 9159537Listed by: ALL PRO REALTY INC - Coming Soon
 $639,400Coming Soon5 beds 3 baths
$639,400Coming Soon5 beds 3 baths19170 E Pacific Place, Aurora, CO 80013
MLS# 2011624Listed by: KELLER WILLIAMS DTC - New
 $1,099,000Active5 beds 4 baths4,783 sq. ft.
$1,099,000Active5 beds 4 baths4,783 sq. ft.23814 E 36th Place, Aurora, CO 80019
MLS# 2981212Listed by: MYCORE PROPERTIES - Coming SoonOpen Sat, 10am to 1pm
 $255,000Coming Soon2 beds 2 baths
$255,000Coming Soon2 beds 2 baths14433 E Jewell Avenue #202, Aurora, CO 80012
MLS# 3350463Listed by: KEY TEAM REAL ESTATE CORP. - Open Wed, 8am to 7pmNew
 $460,000Active2 beds 1 baths1,459 sq. ft.
$460,000Active2 beds 1 baths1,459 sq. ft.1200 Iola Street, Aurora, CO 80010
MLS# 5331722Listed by: OPENDOOR BROKERAGE LLC - New
 $508,690Active3 beds 3 baths1,873 sq. ft.
$508,690Active3 beds 3 baths1,873 sq. ft.6332 N Malaya Street, Aurora, CO 80019
MLS# 5981033Listed by: REAL BROKER, LLC DBA REAL - New
 $668,172Active3 beds 2 baths3,878 sq. ft.
$668,172Active3 beds 2 baths3,878 sq. ft.2171 S Irvington Street, Aurora, CO 80018
MLS# 7550364Listed by: REAL BROKER, LLC DBA REAL - New
 $385,000Active2 beds 3 baths1,294 sq. ft.
$385,000Active2 beds 3 baths1,294 sq. ft.1853 S Buchanan Circle, Aurora, CO 80018
MLS# 8084622Listed by: KEY REAL ESTATE GROUP LLC - New
 $289,000Active2 beds 2 baths935 sq. ft.
$289,000Active2 beds 2 baths935 sq. ft.14341 E Tennesse Avenue #307, Aurora, CO 80012
MLS# 8850973Listed by: REAL BROKER, LLC DBA REAL - Coming Soon
 $290,000Coming Soon2 beds 2 baths
$290,000Coming Soon2 beds 2 baths16386 E Fremont Avenue #4, Aurora, CO 80016
MLS# 9149707Listed by: GREENWOOD ESTATES REALTY LLC
