5755 N Genoa Way #203, Aurora, CO 80019
Local realty services provided by:Better Homes and Gardens Real Estate Kenney & Company
5755 N Genoa Way #203,Aurora, CO 80019
$295,000
- 2 Beds
- 2 Baths
- 1,088 sq. ft.
- Condominium
- Active
Listed by:tava nicholsontava@tava-nicholson.com,303-579-2120
Office:remax properties
MLS#:8255459
Source:ML
Price summary
- Price:$295,000
- Price per sq. ft.:$271.14
- Monthly HOA dues:$333
About this home
This light-filled 2-bedroom, 2-bathroom condo offers 1,088 square feet of thoughtfully designed space within the gated First Creek Farm community. Located on the second floor, the open floor plan features 9’ ceilings! Two spacious bedrooms are nicely spaced apart with walk-in closets, and their own bathrooms- providing privacy and flexibility. Recent updates include brand new carpet, stainless steel appliances, bright kitchen cabinets, refreshed paint, and modernized bathroom hardware, creating a bright and welcoming atmosphere.
You can move right in with peace of mind—your furnace and A/C beat you only by one year! The kitchen seamlessly opens to a dedicated dining area and a spacious living room with an inviting gas fireplace. Step outside to a large, covered balcony to enjoy all of the weather Colorado has to offer! Additional amenities include in-unit laundry, off-street parking, and a deeded storage room within the same building.
The HOA maintains the common areas beautifully- including grassy spaces, BBQ / picnic grounds, pool, clubhouse, and playground. The owners were previously assessed a fee for hail damage repairs last summer, which has already been paid by the Seller.
Bonus points for a short commute to DIA—either on your own or via the shuttle next door at The Parking Spot, and straight forward access to the Anschutz campus. The location is also convenient to grocery stores, local coffee shops, shopping centers, the brand new UCH facility, an upcoming super Target, E470, I-70, I-225, and Gaylord Rockies Convention Center.
Bonus points for a short commute to DIA—either on your own or via the shuttle next door at The Parking Spot, and straight forward access to the Anschutz campus. The location is also convenient to grocery stores, local coffee shops, shopping centers, the brand new UCH facility, an upcoming super Target, E470, I-70, I-225, and Gaylord Rockies Convention Center.
Contact an agent
Home facts
- Year built:2004
- Listing ID #:8255459
Rooms and interior
- Bedrooms:2
- Total bathrooms:2
- Full bathrooms:2
- Living area:1,088 sq. ft.
Heating and cooling
- Cooling:Central Air
- Heating:Forced Air
Structure and exterior
- Year built:2004
- Building area:1,088 sq. ft.
Schools
- High school:Vista Peak
- Middle school:Harmony Ridge P-8
- Elementary school:Harmony Ridge P-8
Utilities
- Water:Public
- Sewer:Public Sewer
Finances and disclosures
- Price:$295,000
- Price per sq. ft.:$271.14
- Tax amount:$2,346 (2024)
New listings near 5755 N Genoa Way #203
- New
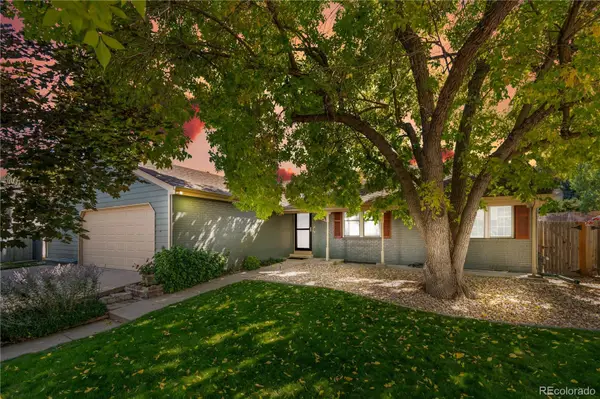 $500,000Active3 beds 2 baths2,643 sq. ft.
$500,000Active3 beds 2 baths2,643 sq. ft.14490 E Radcliff Drive, Aurora, CO 80015
MLS# 9185006Listed by: COMPASS - DENVER 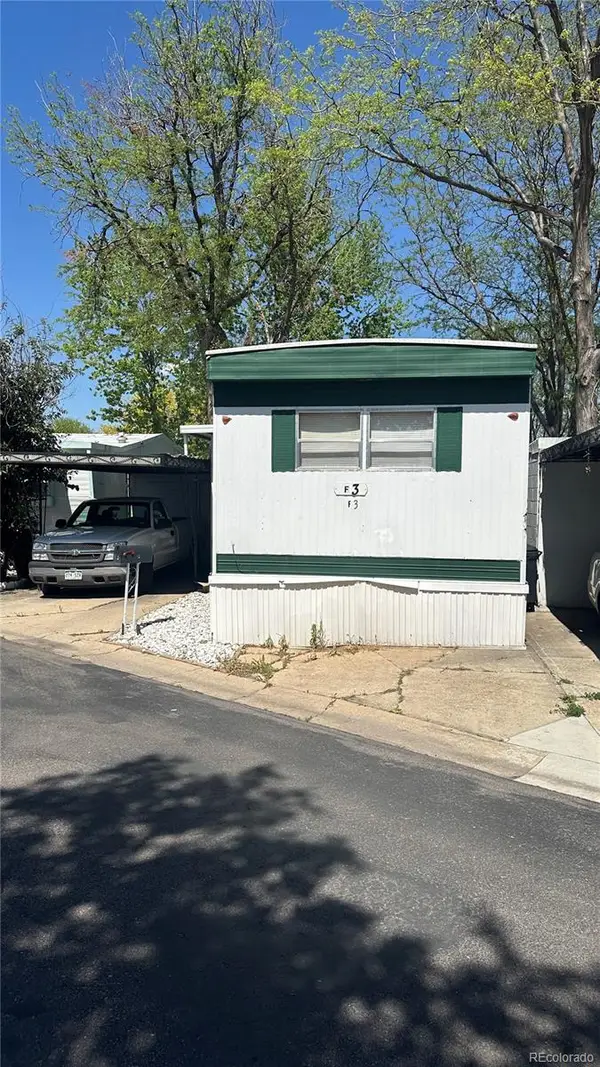 $25,000Pending2 beds 2 baths720 sq. ft.
$25,000Pending2 beds 2 baths720 sq. ft.1540 Billings Street, Aurora, CO 80011
MLS# 1788773Listed by: RE/MAX PROFESSIONALS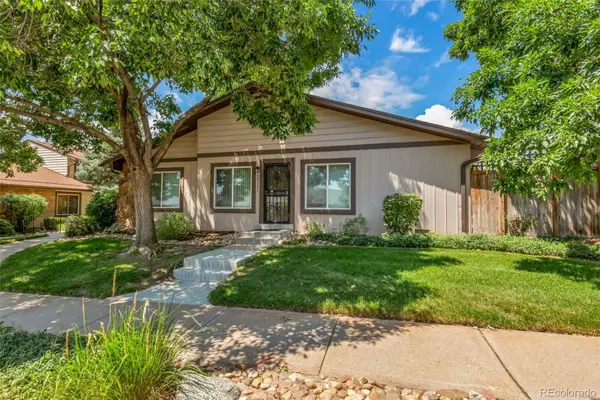 $355,900Pending3 beds 2 baths1,116 sq. ft.
$355,900Pending3 beds 2 baths1,116 sq. ft.16055 E Ithaca Place #E, Aurora, CO 80013
MLS# 2795088Listed by: HOMESMART $579,700Pending4 beds 3 baths2,590 sq. ft.
$579,700Pending4 beds 3 baths2,590 sq. ft.3973 N Rome Street, Aurora, CO 80019
MLS# 3418207Listed by: RE/MAX PROFESSIONALS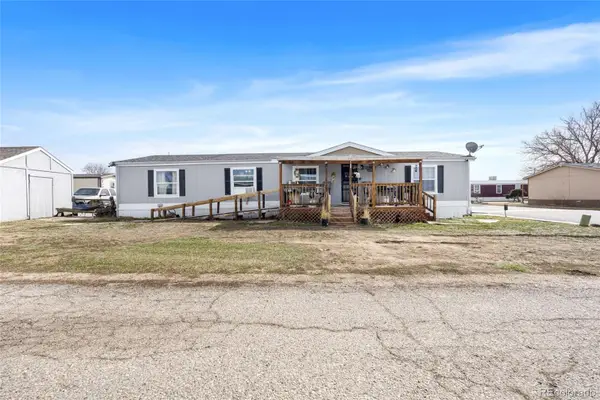 $140,000Pending4 beds 2 baths1,680 sq. ft.
$140,000Pending4 beds 2 baths1,680 sq. ft.26900 E Colfx Avenue, Aurora, CO 80018
MLS# 4476522Listed by: KELLER WILLIAMS REALTY DOWNTOWN LLC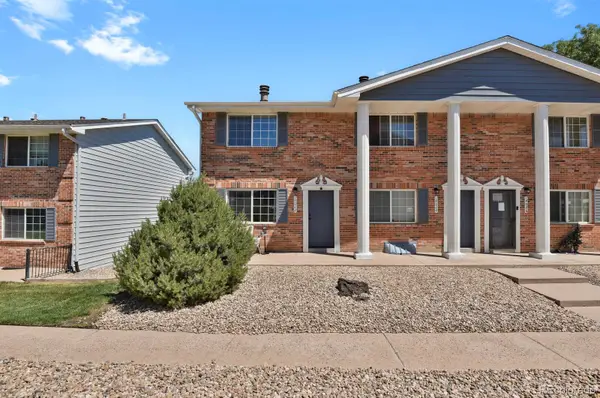 $325,000Pending3 beds 3 baths1,566 sq. ft.
$325,000Pending3 beds 3 baths1,566 sq. ft.14042 E Utah Circle, Aurora, CO 80012
MLS# 5035933Listed by: YOU 1ST REALTY $285,000Pending2 beds 3 baths1,148 sq. ft.
$285,000Pending2 beds 3 baths1,148 sq. ft.18104 E Alabama Place #E, Aurora, CO 80017
MLS# IR1043756Listed by: COMPASS-DENVER- New
 $365,000Active3 beds 2 baths1,710 sq. ft.
$365,000Active3 beds 2 baths1,710 sq. ft.2062 S Helena Street #C, Aurora, CO 80013
MLS# 4815499Listed by: BLACK LABEL REAL ESTATE - New
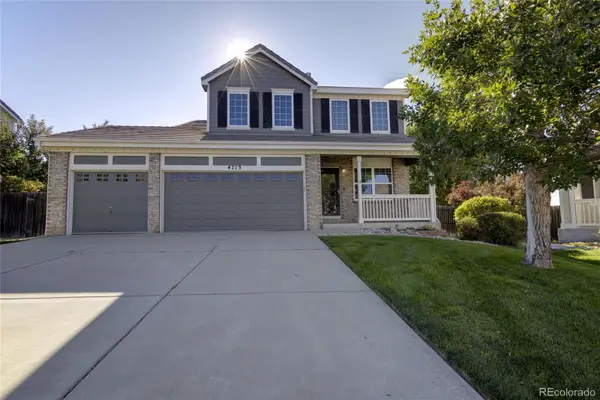 $575,000Active3 beds 3 baths2,789 sq. ft.
$575,000Active3 beds 3 baths2,789 sq. ft.4713 S Lisbon Court, Aurora, CO 80015
MLS# 3819474Listed by: HOMESMART - New
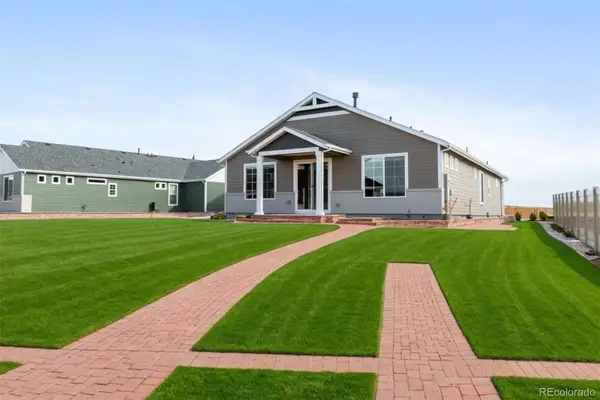 $729,105Active2 beds 2 baths3,296 sq. ft.
$729,105Active2 beds 2 baths3,296 sq. ft.4878 N Sicily Court, Aurora, CO 80019
MLS# 2115503Listed by: KELLER WILLIAMS DTC
