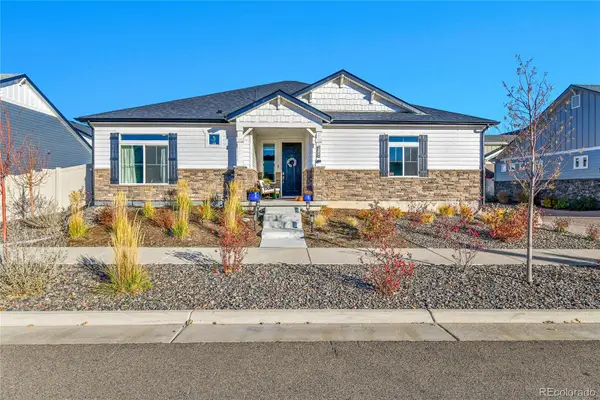5756 N Genoa Way #12-105, Aurora, CO 80019
Local realty services provided by:Better Homes and Gardens Real Estate Kenney & Company
Listed by: rick dirediresellsdenver@yahoo.com,720-260-9979
Office: realty one group premier
MLS#:9682773
Source:ML
Price summary
- Price:$289,000
- Price per sq. ft.:$265.63
- Monthly HOA dues:$350
About this home
New Price!! Move-In, Live and have to do NOTHING!! First Floor Location makes this easily accessible in a 3 Story complex with No Elevator! Quiet Location in the Complex, and Parking for you and guests all around!! In the last 3 years: NEW: Furnace, A/C, Water Heater, Counters, Flooring and Paint! Quiet, well maintained Complex is Electric Gated for added safety, Tons of Extra Parking, Picnic Areas,Gorgeous, Well-Maintained Grounds, Clubhouse you can Rent with Full Kitchen, Work-Out Area, Big Kid Outdoor Pool, Little Kid Pool, Hot Tub, Playground, and Picnic Areas too! And HOA is less than $350.00 a Month!! And if that wasn't enough to convince you, SO Much is SO Close to this unit! New Shopping, Restaurants, Banks, etc within 5 minutes! Super Target, and New Medical Campus coming in 2026!! And DIA is only 10mins away! Now is the time to Buy! Email, text or call me and I will get you your Private Showing!
Contact an agent
Home facts
- Year built:2004
- Listing ID #:9682773
Rooms and interior
- Bedrooms:2
- Total bathrooms:2
- Full bathrooms:2
- Living area:1,088 sq. ft.
Heating and cooling
- Cooling:Central Air
- Heating:Natural Gas
Structure and exterior
- Roof:Concrete, Shingle
- Year built:2004
- Building area:1,088 sq. ft.
Schools
- High school:Vista Peak
- Middle school:Harmony Ridge P-8
- Elementary school:Harmony Ridge P-8
Utilities
- Water:Public
- Sewer:Public Sewer
Finances and disclosures
- Price:$289,000
- Price per sq. ft.:$265.63
- Tax amount:$2,356 (2024)
New listings near 5756 N Genoa Way #12-105
- New
 $515,000Active4 beds 3 baths1,831 sq. ft.
$515,000Active4 beds 3 baths1,831 sq. ft.25656 E Bayaud Avenue, Aurora, CO 80018
MLS# 3395369Listed by: REAL BROKER, LLC DBA REAL - New
 $339,000Active2 beds 1 baths803 sq. ft.
$339,000Active2 beds 1 baths803 sq. ft.1081 Elmira Street, Aurora, CO 80010
MLS# 6076635Listed by: A STEP ABOVE REALTY - New
 $495,000Active4 beds 2 baths2,152 sq. ft.
$495,000Active4 beds 2 baths2,152 sq. ft.1115 S Truckee Way, Aurora, CO 80017
MLS# 5752920Listed by: RE/MAX PROFESSIONALS - New
 $260,000Active2 beds 2 baths1,000 sq. ft.
$260,000Active2 beds 2 baths1,000 sq. ft.14214 E 1st Drive #C07, Aurora, CO 80011
MLS# 9733689Listed by: S.T. PROPERTIES - New
 $335,000Active2 beds 2 baths1,200 sq. ft.
$335,000Active2 beds 2 baths1,200 sq. ft.12835 E Louisiana Avenue, Aurora, CO 80012
MLS# 3149885Listed by: INVALESCO REAL ESTATE - New
 $542,100Active5 beds 3 baths3,887 sq. ft.
$542,100Active5 beds 3 baths3,887 sq. ft.2174 S Ider Way, Aurora, CO 80018
MLS# 3759477Listed by: REAL BROKER, LLC DBA REAL - New
 $325,000Active2 beds 2 baths1,152 sq. ft.
$325,000Active2 beds 2 baths1,152 sq. ft.19054 E 16th Avenue, Aurora, CO 80011
MLS# 5326527Listed by: THRIVE REAL ESTATE GROUP - New
 $400,000Active3 beds 3 baths1,414 sq. ft.
$400,000Active3 beds 3 baths1,414 sq. ft.1373 S Quintero Way, Aurora, CO 80017
MLS# 5729142Listed by: ONE STOP REALTY, LLC - New
 $640,000Active2 beds 2 baths3,109 sq. ft.
$640,000Active2 beds 2 baths3,109 sq. ft.5128 N Quatar Street, Aurora, CO 80019
MLS# 6656643Listed by: KELLER WILLIAMS DTC - New
 $906,379Active3 beds 3 baths4,427 sq. ft.
$906,379Active3 beds 3 baths4,427 sq. ft.8654 S Quemoy Street, Aurora, CO 80016
MLS# 4483181Listed by: REAL BROKER, LLC DBA REAL
