5774 S Genoa Court, Aurora, CO 80015
Local realty services provided by:Better Homes and Gardens Real Estate Kenney & Company
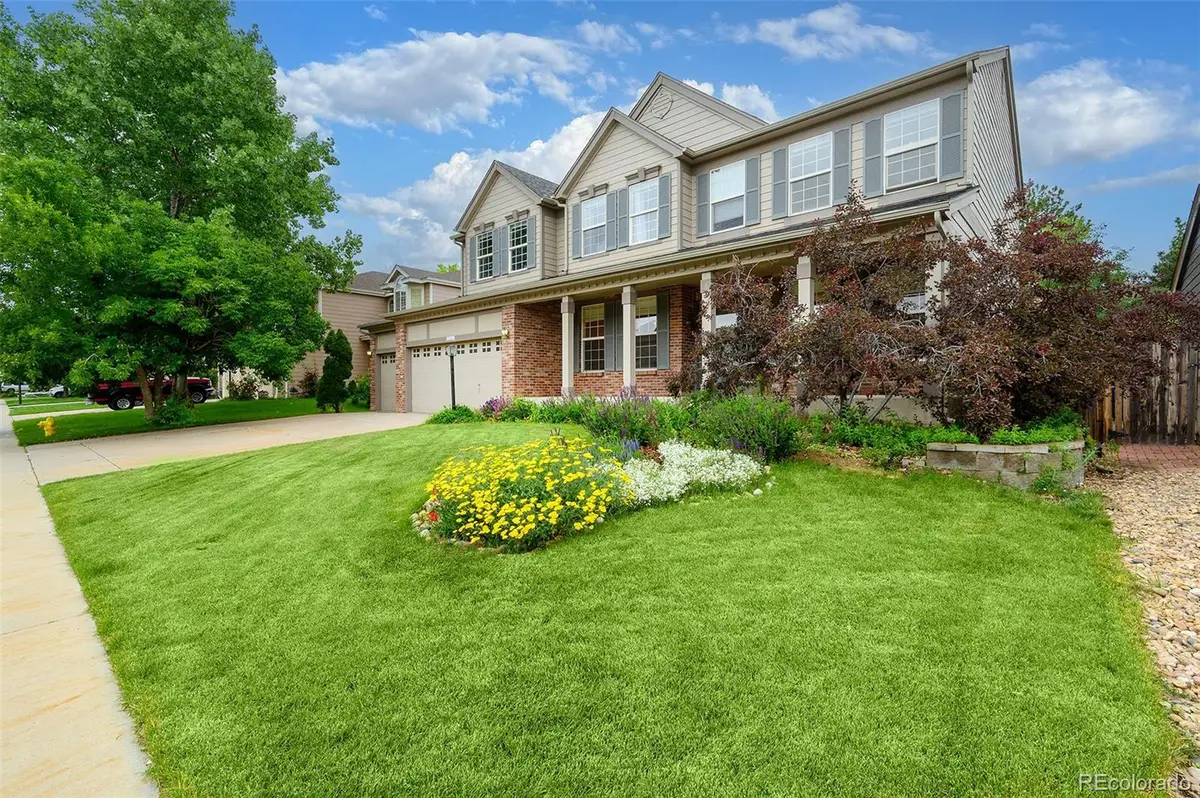
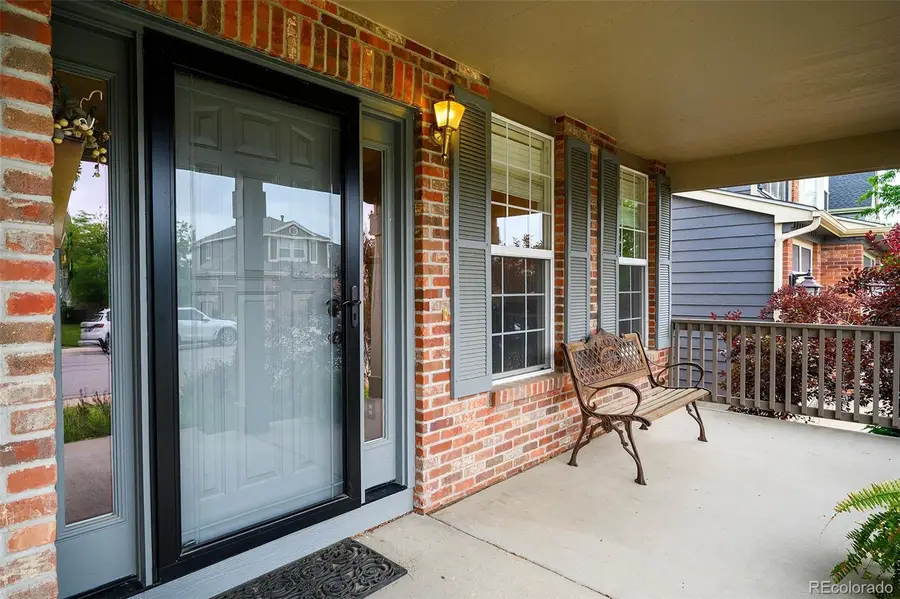
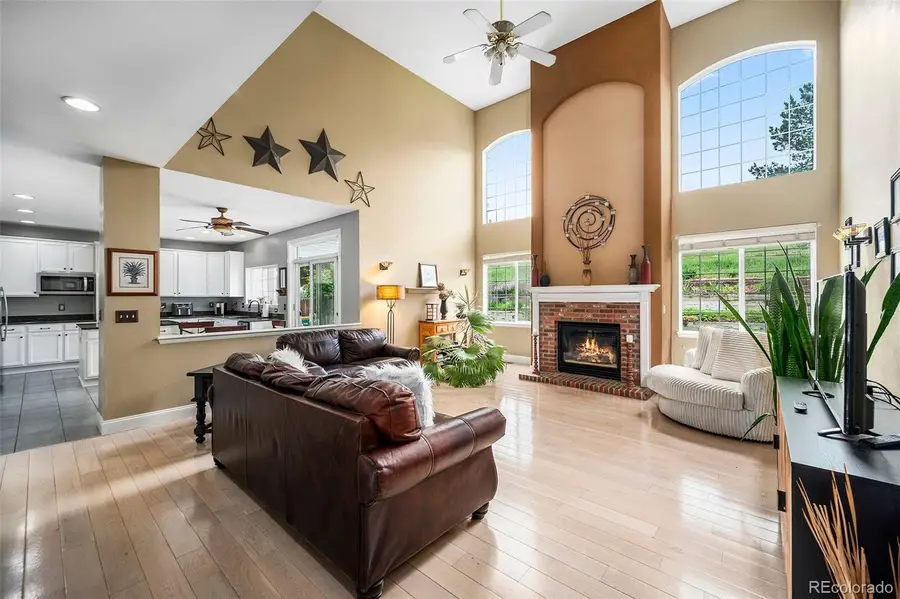
5774 S Genoa Court,Aurora, CO 80015
$700,000
- 4 Beds
- 3 Baths
- 3,927 sq. ft.
- Single family
- Pending
Listed by:sarah curtis303-746-7800
Office:brokers guild real estate
MLS#:4436975
Source:ML
Price summary
- Price:$700,000
- Price per sq. ft.:$178.25
- Monthly HOA dues:$78
About this home
A classic home in the coveted neighborhood of Tuscany, the James Model starts here. With great curb appeal, a 3-car garage and a spacious front porch, you have found your new home! Upon entry, you are welcomed with new hard wood floor planks and a formal dining room to the left and the formal living room on the right.
Then, just past the staircase with new sculped carpet, is the family room with brick gas fireplace, vaulted ceiling and wall sconces. To the right is the convenient main floor study/office/gym or bonus room with the main floor powder room. On the far side of the home, is the heart of the home, the kitchen. With granite counters, a large island with cooktop, double ovens, a microwave oven, refrigerator, desk area and an eat in area, everyone will want to gather here! Upstairs, to the primary bedroom, the show stopper is the ensuite bathroom. This gorgeous 5-piece bathroom features tile flooring that extends to the walk in closet, vessel sinks, a spa like shower and a spacious tub. Further down the hall are 3 more bedrooms, 2 of which have walk-in closets, another bath and the laundry room. The basement is unfinished to do as you wish or leave as is for extra storage space. The Furnace, AC Unit and the Roof are all brand new as of 2023. The backyard with an elegant pergola, expansive cement pad area, and a small serene pond. The community of Tuscany with gorgeous and expansive green areas throughout and the area known as "The Tower", with pool, tennis and pickleball is an involved community for all. Located in the Cherry Creek School District and with many shopping options around from King Soopers, Sprouts, Starbucks and Southlands with many more including Walmart and Sam's Club. Easy access to E-470 and Denver International Airport, DIA. For extra peace of mind, a Blue Ribbon Home Warranty is provided for the new homeowner.
Contact an agent
Home facts
- Year built:1999
- Listing Id #:4436975
Rooms and interior
- Bedrooms:4
- Total bathrooms:3
- Full bathrooms:2
- Half bathrooms:1
- Living area:3,927 sq. ft.
Heating and cooling
- Cooling:Central Air
- Heating:Forced Air
Structure and exterior
- Roof:Composition
- Year built:1999
- Building area:3,927 sq. ft.
- Lot area:0.23 Acres
Schools
- High school:Grandview
- Middle school:Falcon Creek
- Elementary school:Rolling Hills
Utilities
- Water:Public
- Sewer:Public Sewer
Finances and disclosures
- Price:$700,000
- Price per sq. ft.:$178.25
- Tax amount:$4,874 (2024)
New listings near 5774 S Genoa Court
- Coming Soon
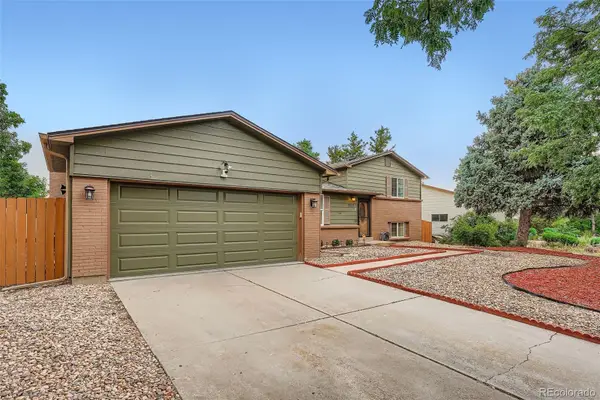 $485,000Coming Soon3 beds 2 baths
$485,000Coming Soon3 beds 2 baths3257 S Olathe Way, Aurora, CO 80013
MLS# 1780492Listed by: BROKERS GUILD HOMES - New
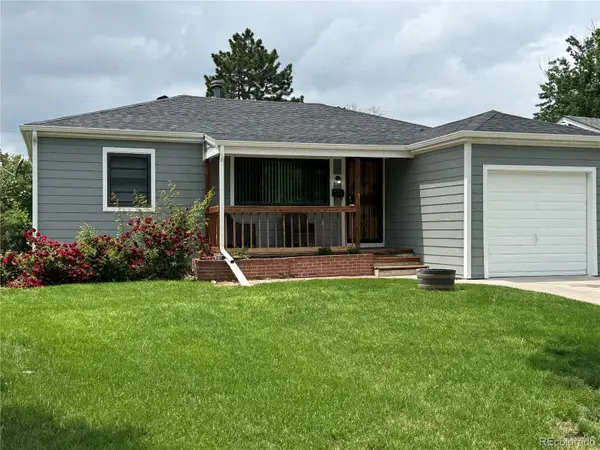 $439,900Active3 beds 1 baths1,600 sq. ft.
$439,900Active3 beds 1 baths1,600 sq. ft.2301 Nome Street, Aurora, CO 80010
MLS# 7201580Listed by: RE/MAX LEADERS - New
 $450,000Active4 beds 2 baths1,682 sq. ft.
$450,000Active4 beds 2 baths1,682 sq. ft.1407 S Cathay Street, Aurora, CO 80017
MLS# 1798784Listed by: KELLER WILLIAMS REAL ESTATE LLC - New
 $290,000Active2 beds 2 baths1,091 sq. ft.
$290,000Active2 beds 2 baths1,091 sq. ft.2441 S Xanadu Way #B, Aurora, CO 80014
MLS# 6187933Listed by: SOVINA REALTY LLC - New
 $475,000Active5 beds 4 baths2,430 sq. ft.
$475,000Active5 beds 4 baths2,430 sq. ft.2381 S Jamaica Street, Aurora, CO 80014
MLS# 4546857Listed by: STARS AND STRIPES HOMES INC - Open Sun, 12 to 2pmNew
 $595,000Active2 beds 2 baths3,004 sq. ft.
$595,000Active2 beds 2 baths3,004 sq. ft.8252 S Jackson Gap Court, Aurora, CO 80016
MLS# 7171229Listed by: RE/MAX ALLIANCE - New
 $550,000Active3 beds 3 baths1,582 sq. ft.
$550,000Active3 beds 3 baths1,582 sq. ft.7382 S Mobile Street, Aurora, CO 80016
MLS# 1502298Listed by: HOMESMART - New
 $389,900Active4 beds 3 baths2,240 sq. ft.
$389,900Active4 beds 3 baths2,240 sq. ft.2597 S Dillon Street, Aurora, CO 80014
MLS# 5583138Listed by: KELLER WILLIAMS INTEGRITY REAL ESTATE LLC - New
 $620,000Active4 beds 4 baths3,384 sq. ft.
$620,000Active4 beds 4 baths3,384 sq. ft.25566 E 4th Place, Aurora, CO 80018
MLS# 7294707Listed by: KELLER WILLIAMS DTC - New
 $369,900Active2 beds 3 baths1,534 sq. ft.
$369,900Active2 beds 3 baths1,534 sq. ft.1535 S Florence Way #420, Aurora, CO 80247
MLS# 5585323Listed by: CHAMPION REALTY
