5796 S Yakima Way, Aurora, CO 80015
Local realty services provided by:Better Homes and Gardens Real Estate Kenney & Company
5796 S Yakima Way,Aurora, CO 80015
$566,000
- 5 Beds
- 3 Baths
- - sq. ft.
- Single family
- Coming Soon
Listed by:robert eckertcorealtor@hotmail.com,303-369-0571
Office:re/max leaders
MLS#:5339212
Source:ML
Price summary
- Price:$566,000
- Monthly HOA dues:$67
About this home
Welcome home to this beautifully updated gem in highly desirable Saddle Rock Ridge! Step inside to find real hardwood floors flowing throughout the main level and a show-stopping remodeled kitchen that will impress even the most discerning chef. Featuring gleaming granite counters, gorgeous 42-inch cabinetry nearly doubling your storage space, a brand-new sink, double oven, and beautiful stainless appliances, this kitchen is both stylish and functional as the true heart of the home. Every detail has been elevated with updated hardware and fixtures throughout. The king-size primary suite is filled with natural light, while the unmatched spa-inspired primary bathroom has been completely reimagined. From the elegant new standalone tub and spacious shower to the custom vanity and serene finishes that create a bright, tranquil space to unwind. Enjoy Colorado living at its best in the spacious backyard with a large stamped concrete patio that's perfect for entertaining. The finished basement adds 550 sqft of versatile living space, including a 5th bedroom and a bonus room ideal for a gym, media room, or creative flex space. Thoughtful touches include a Nest doorbell, Google thermostat, and nostalgic front porch. Located in the top-rated Cherry Creek School District, this move-in ready home offers a quick close and the peace of mind of a winterized sprinkler system. Don’t miss your chance to own this exceptional home in one of Aurora’s most sought-after neighborhoods!
Contact an agent
Home facts
- Year built:2001
- Listing ID #:5339212
Rooms and interior
- Bedrooms:5
- Total bathrooms:3
- Full bathrooms:2
- Half bathrooms:1
Heating and cooling
- Cooling:Central Air
- Heating:Forced Air
Structure and exterior
- Roof:Composition
- Year built:2001
Schools
- High school:Cherokee Trail
- Middle school:Thunder Ridge
- Elementary school:Antelope Ridge
Utilities
- Sewer:Public Sewer
Finances and disclosures
- Price:$566,000
- Tax amount:$4,050 (2024)
New listings near 5796 S Yakima Way
- Coming Soon
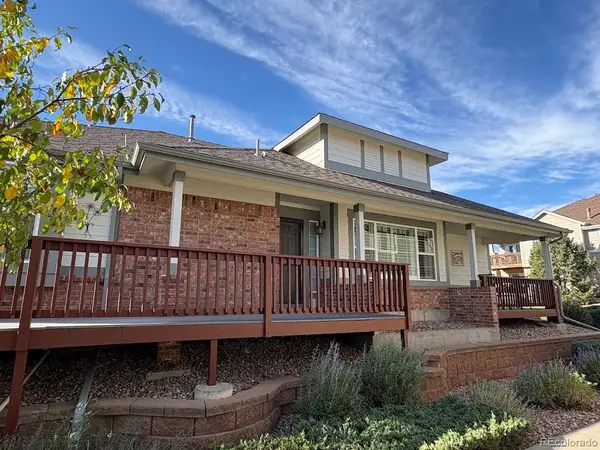 $488,000Coming Soon2 beds 2 baths
$488,000Coming Soon2 beds 2 baths7587 S Biloxi Way, Aurora, CO 80016
MLS# 3332594Listed by: YOUR CASTLE REAL ESTATE INC - New
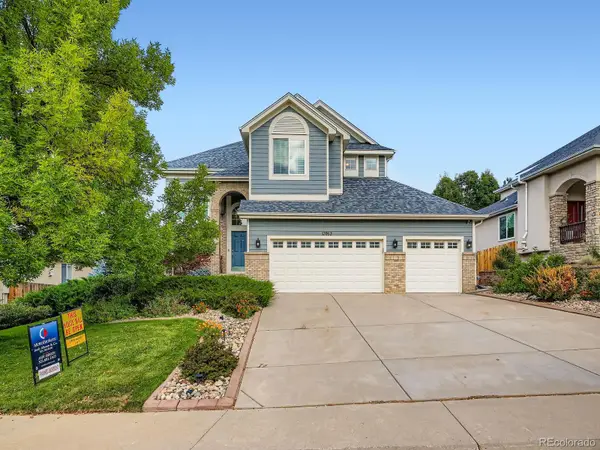 $889,900Active4 beds 4 baths3,595 sq. ft.
$889,900Active4 beds 4 baths3,595 sq. ft.13953 E Grand Avenue, Aurora, CO 80015
MLS# 4121805Listed by: MB ANDY AHROON & CO - New
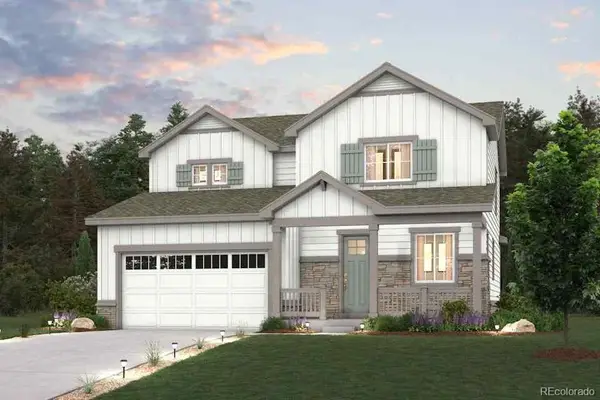 $599,990Active3 beds 3 baths1,994 sq. ft.
$599,990Active3 beds 3 baths1,994 sq. ft.3374 N Irvington Street, Aurora, CO 80019
MLS# 6026357Listed by: LANDMARK RESIDENTIAL BROKERAGE - New
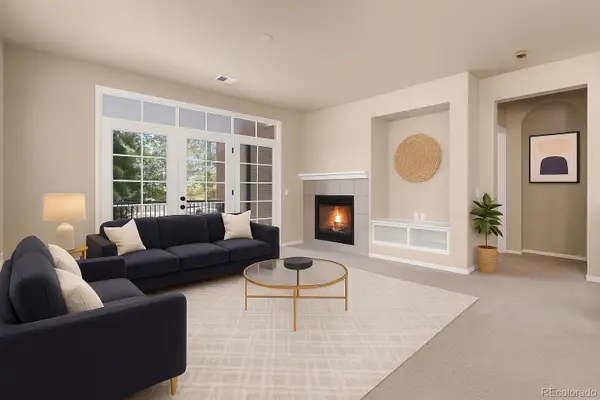 $385,000Active3 beds 2 baths1,485 sq. ft.
$385,000Active3 beds 2 baths1,485 sq. ft.2210 S Vaughn Way #103, Aurora, CO 80014
MLS# 3041735Listed by: HOMESMART - Coming Soon
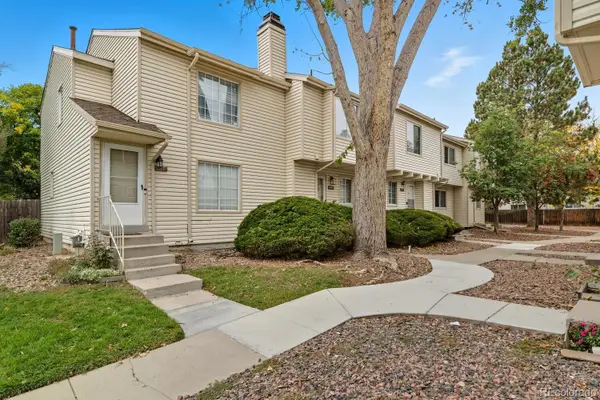 $359,000Coming Soon3 beds 3 baths
$359,000Coming Soon3 beds 3 baths4229 S Mobile Circle #B, Aurora, CO 80013
MLS# 4187895Listed by: START REAL ESTATE - Coming Soon
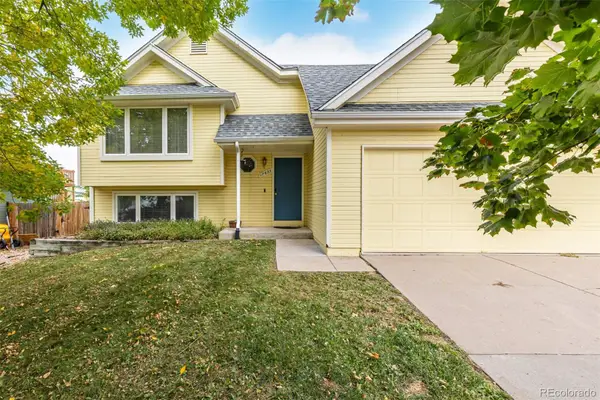 $499,000Coming Soon3 beds 2 baths
$499,000Coming Soon3 beds 2 baths17633 E Temple Drive, Aurora, CO 80015
MLS# 5886397Listed by: COMPASS - DENVER - New
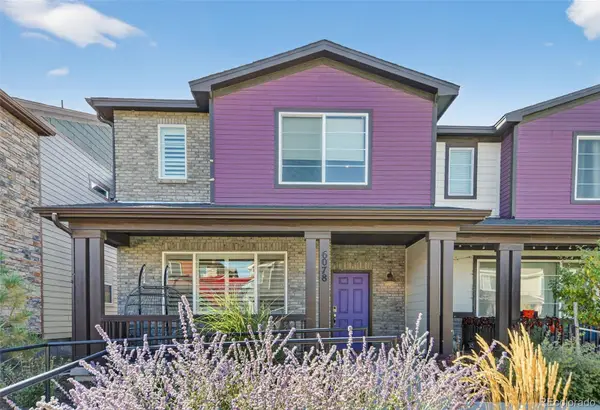 $525,000Active3 beds 3 baths1,856 sq. ft.
$525,000Active3 beds 3 baths1,856 sq. ft.6078 N Lisbon Street, Aurora, CO 80019
MLS# 5105194Listed by: SLIFER SMITH & FRAMPTON - SUMMIT COUNTY - New
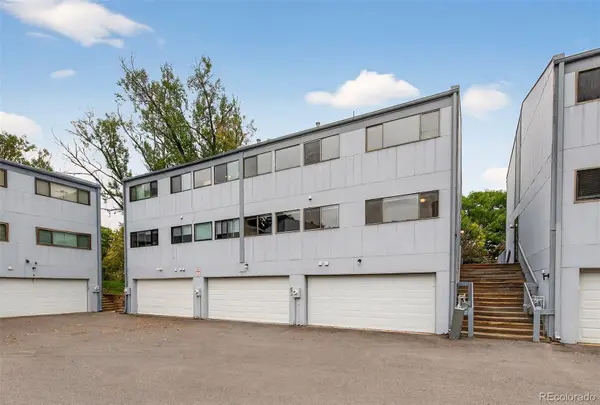 $365,000Active3 beds 3 baths1,862 sq. ft.
$365,000Active3 beds 3 baths1,862 sq. ft.15087 E Louisiana Drive #B, Aurora, CO 80012
MLS# 2510754Listed by: KELLER WILLIAMS DTC - New
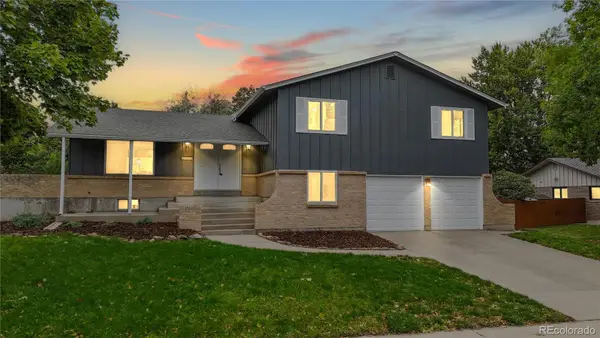 $550,000Active4 beds 3 baths2,722 sq. ft.
$550,000Active4 beds 3 baths2,722 sq. ft.1497 S Macon Street, Aurora, CO 80012
MLS# 5707978Listed by: RE/MAX ALLIANCE - New
 $459,888Active4 beds 2 baths2,282 sq. ft.
$459,888Active4 beds 2 baths2,282 sq. ft.14989 E Pacific Place, Aurora, CO 80014
MLS# 5812266Listed by: YOUR CASTLE REAL ESTATE INC
